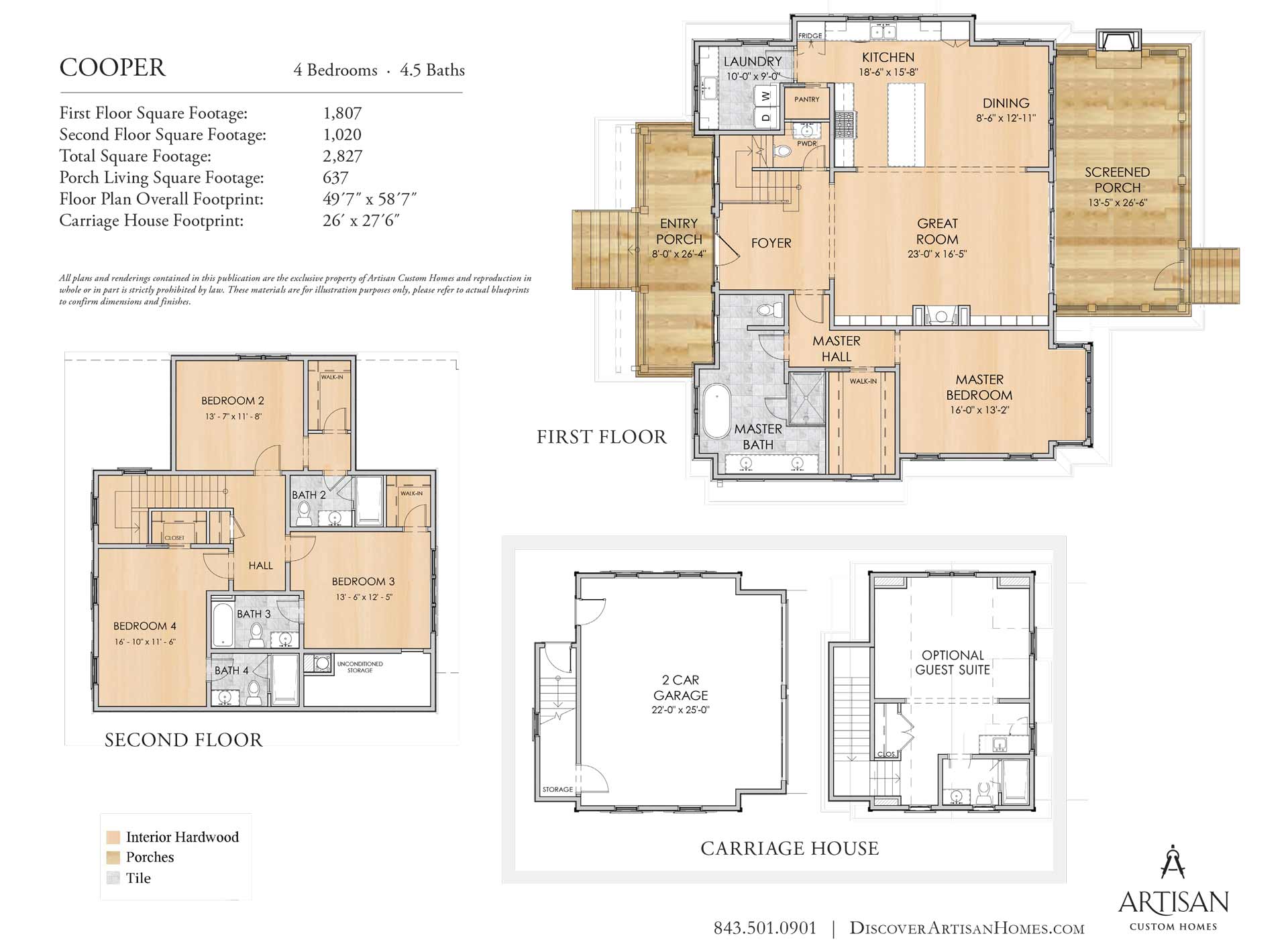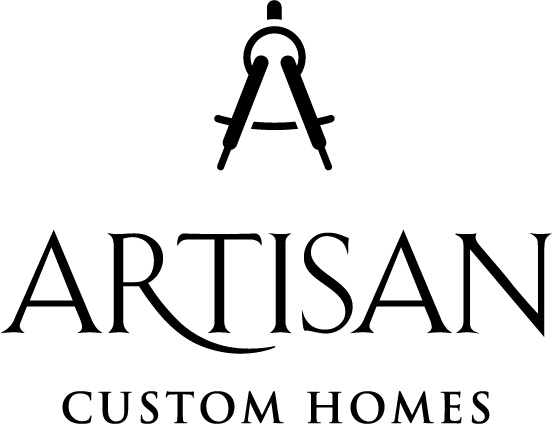EXPLORE
THE COOPER
4 Bedrooms ● 4 1/2 Bathrooms ● 2,827 SQFT
The timeless design of the Cooper Plan is reminiscent of yesteryear yet also embraces a modern understated elegance synonymous with today’s resort lifestyle. Gracious, wide porches are the first encounter with this signature Lowcountry floorplan, promising plenty of outdoor living year-round. Lofty ceilings and wall-to-wall windows are abundant indoors. A refreshingly open floor plan unites kitchen, great room and casual dining in one harmonious flow, perfect for entertaining. Located on the first floor, the master suite includes a sumptuous bedroom and bath along with generous dressing and closet space. Upstairs, three bedroom suites provide ample space for young siblings or grown-ups returning home to the coast. With 2,827 square feet, four bedrooms and four and a half baths, the Cooper was perfectly designed with family in mind to take advantage of life in the Lowcountry.
Features
New Construction • Custom cabinetry with quartz countertops • Stainless Steel Appliance package • Engineered Wood Floors • Gas fireplace in the great room • Spacious Screened-in Porches • Energy efficient hybrid foam insulation package • Custom designed landscape and irrigation package by local Landscape Architect • Mahogany front door • Tankless Hot water heater
The Cooper floorplan

