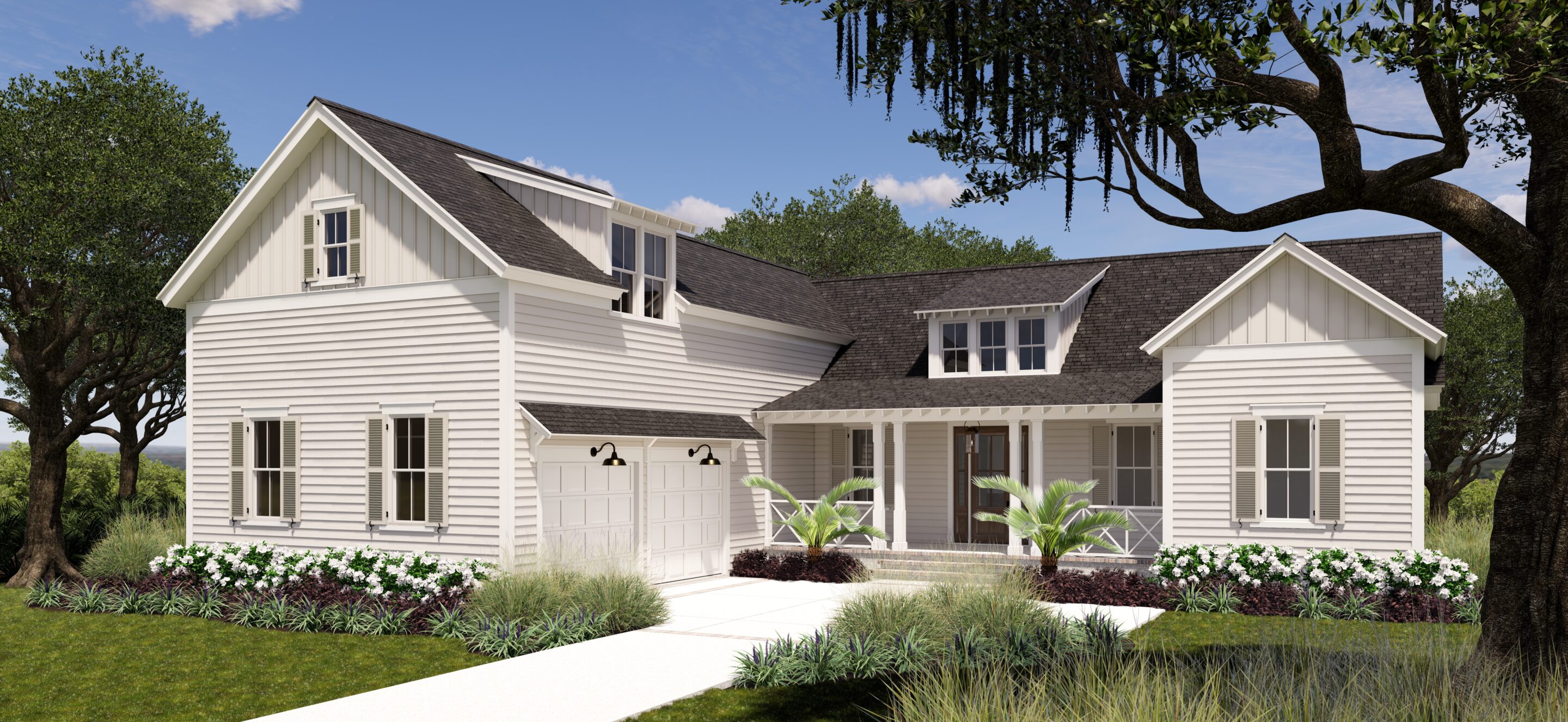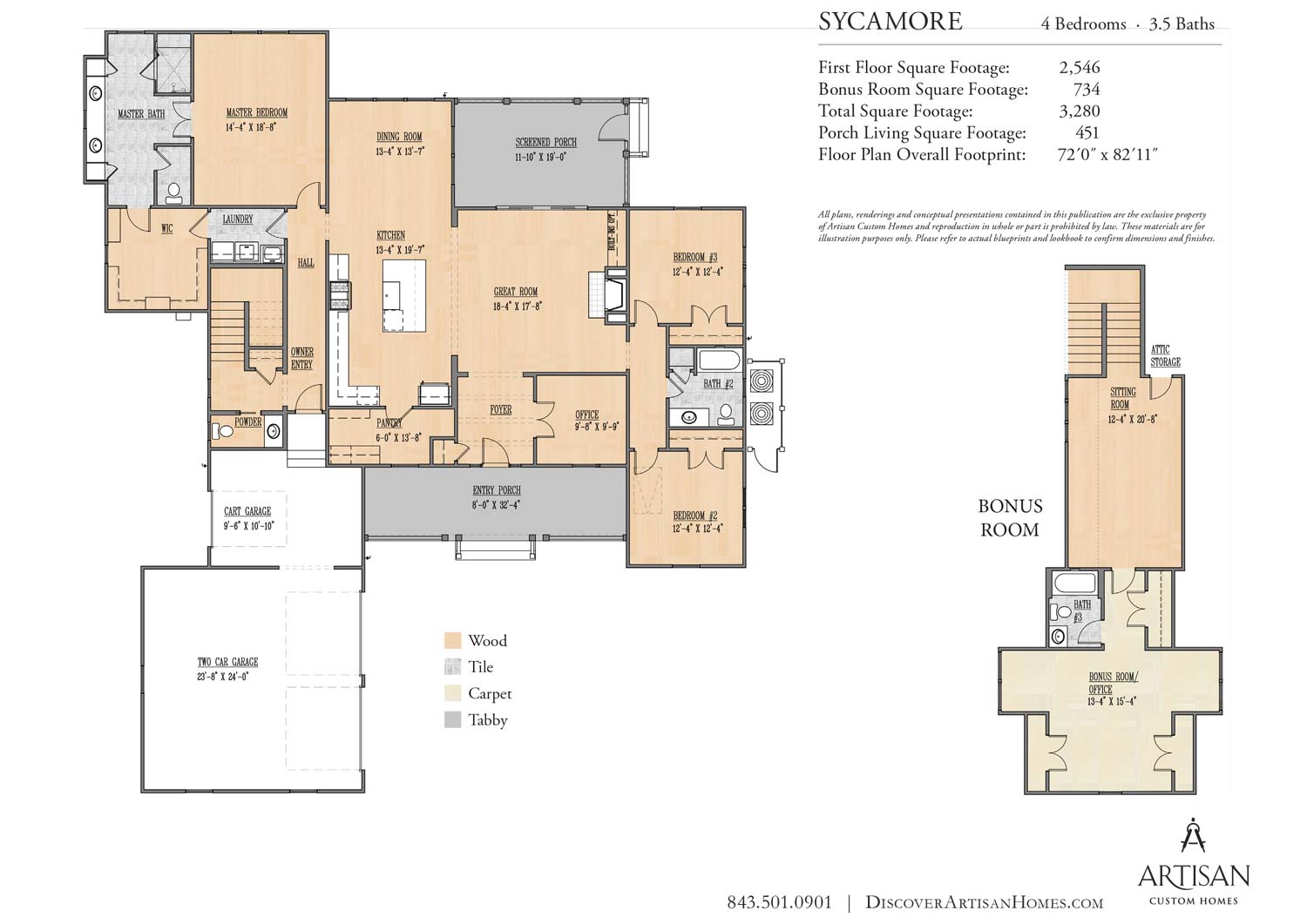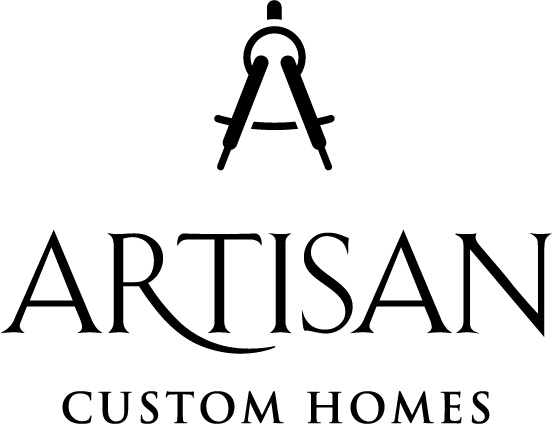EXPLORE
THE SYCAMORE
Under Construction Move in Summer 2024
Offered at $1,950,000
4 Bedrooms ● 3.5 Bathrooms ● 3,280 SQFT ● 2-Car Garage w/Golf Cart
Featuring a spectacular marsh view, the Sycamore is single-story living at its finest! Perfectly blending efficiency, comfortable living, and luxury, this 4 bedroom, 3.5 bathroom home uses all of its 3,280 square feet to meet a need. Upon entering the home you step into a true foyer, with a bright and well-sized office behind a set of french doors just off to the right. As you exit the foyer, you step into a light-filled and spacious living space made up of the Great Room, Kitchen, and Dining area. A large cased opening frames a giant island, giving just enough separation between the spaces to define them, but not interfere with free-flowing traffic or conversation. The kitchen has its own substantial butler’s pantry accessed by a set of french doors. One side of the home includes the primary suite with an expansive walk-in closet. The other side of the home features two more bedrooms – each with an en-suite bathroom. You’ll love the flexibility of the spacious sitting room and bonus room with a full bath above the garage. Include the golf cart garage, deep front porch, and a roomy screen porch, and you’ll find that this home is ready to meet all your modern needs.

Features
New Construction • Optimized Single-Floor Plan • Large Front Porch • First Floor Master Bedroom • Kitchen with Quartz Countertops • Large Great Room with Fireplace • Engineered Hardwood • 2-Car Garage • Stainless Appliances • Ceramic Tile • Screened Porch
The Sycamore floorplan

