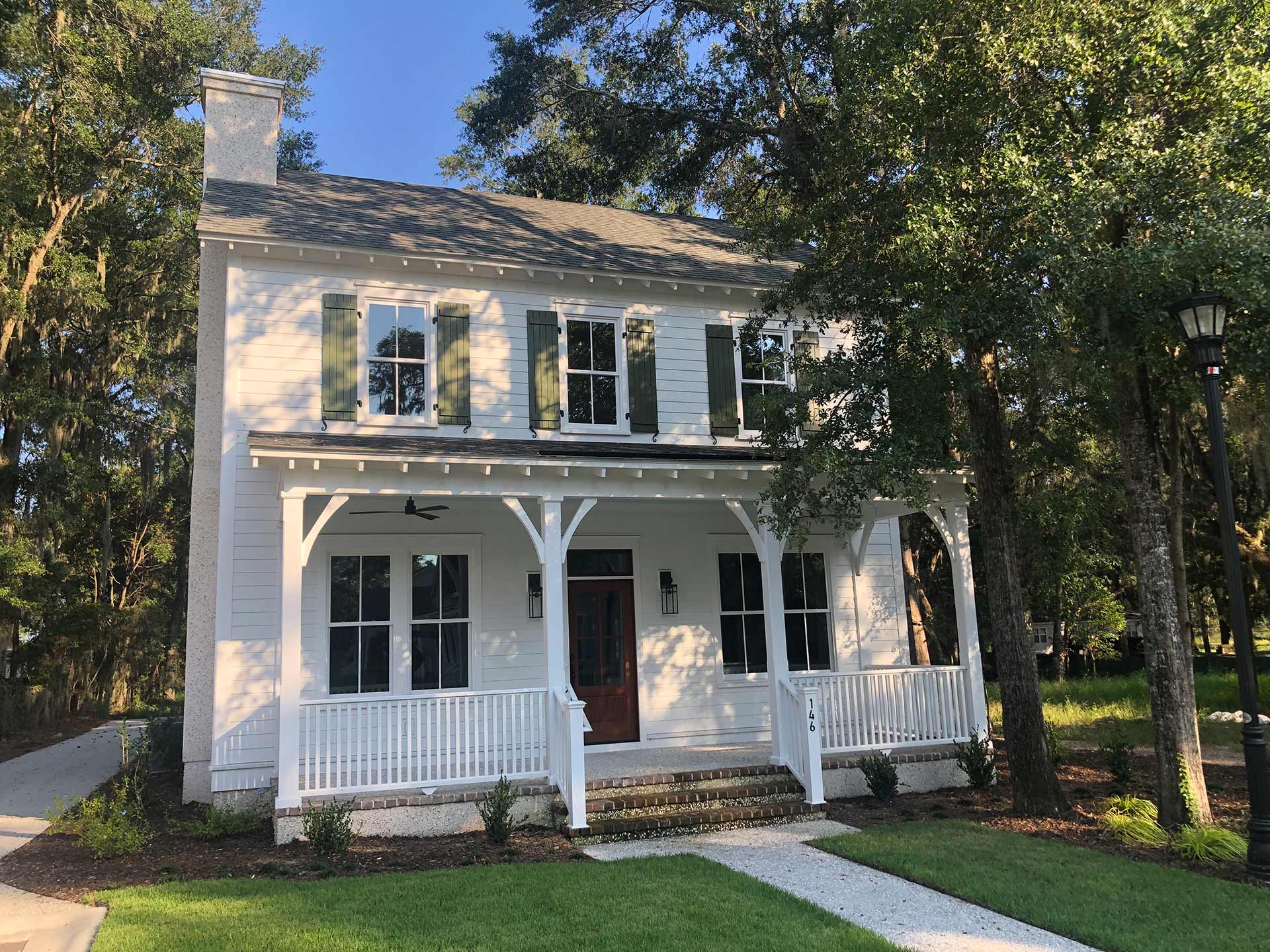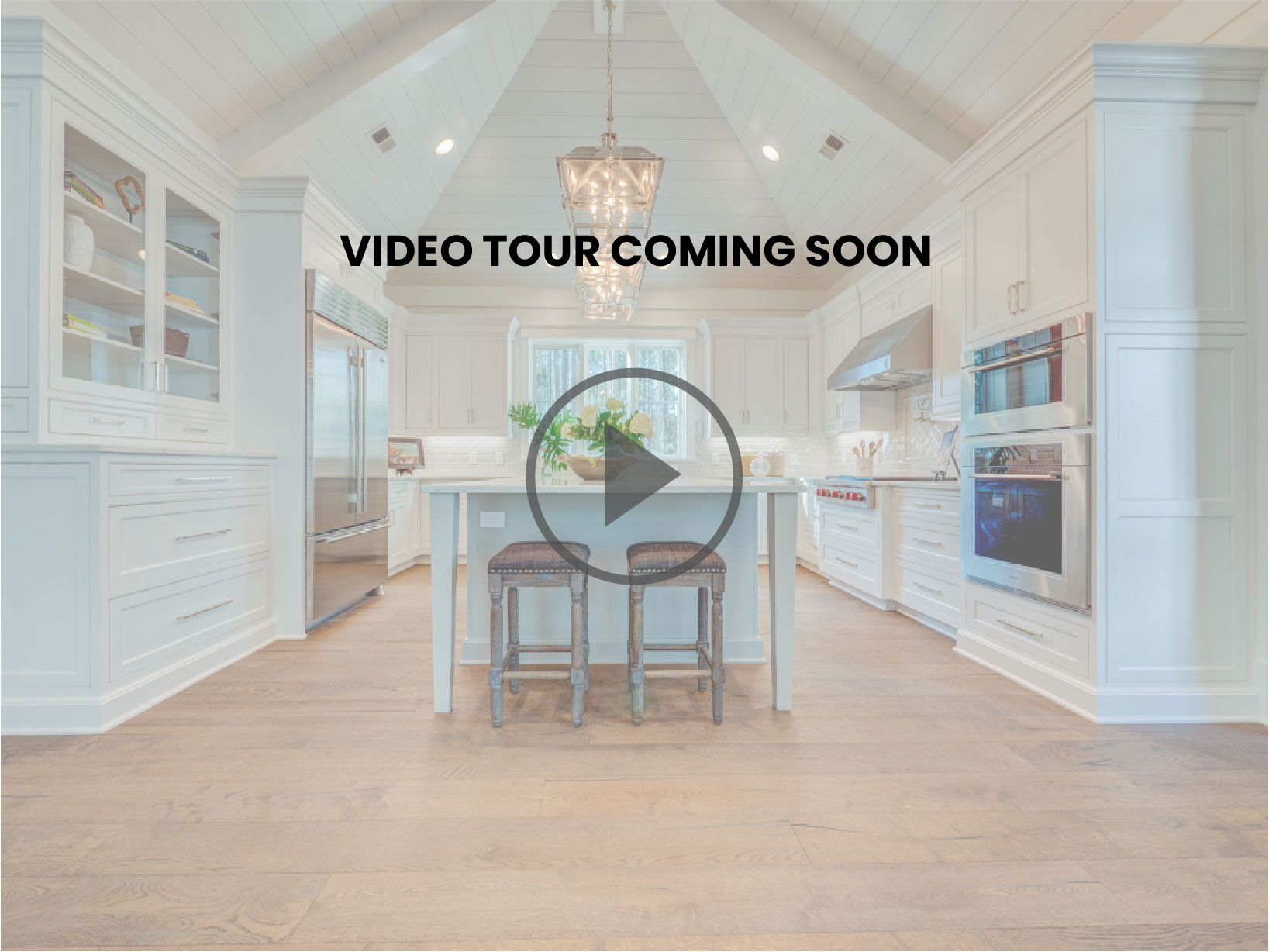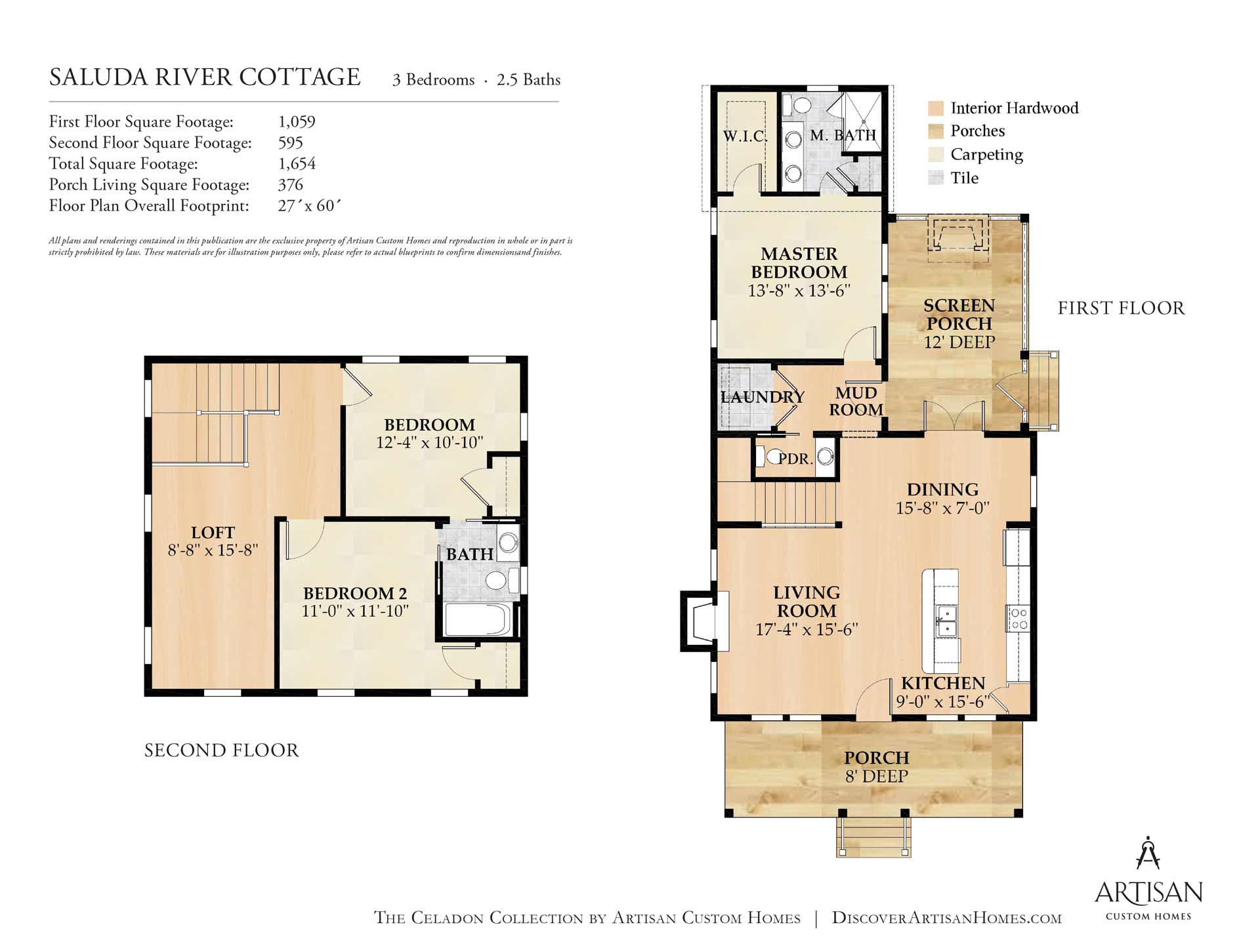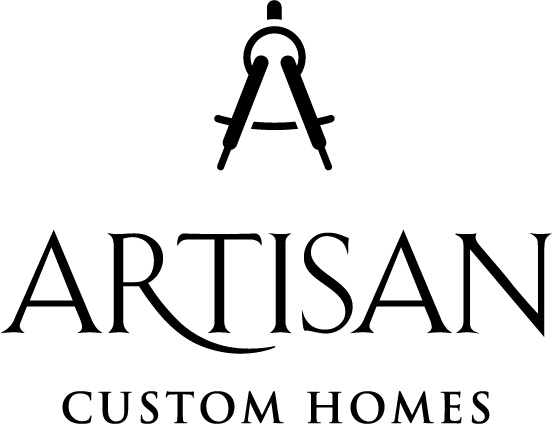EXPLORE THE
SALUDA RIVER COTTAGE
SOLD
3 Bedrooms ● 2 1/2 Bathrooms ● 2,115 SQFT ● 2-Car Garage
This popular plan offers a classic cottage feel with access to a dynamic, amenity-rich coastal lifestyle. Conceived by the highly regarded team at Allison Ramsey Architects, this adaptable floor plan is open, flexible, and versatile—making it ideal for savoring quiet evenings at home or entertaining friends and family. Located just steps from the scenic pond at Patina Park, the Saluda River Cottage grants access to a connected, walkable living experience in the heart of Celadon. The two-story design with a downstairs Master Bedroom makes it ideal for young families and older couples—with two upstairs bedrooms for guests or children.

Features
Two-Story Layout • Large Covered Front Porch • Screened Porch Off Master Bedroom • Large Great Room with Fireplace • Open Kitchen & Dining Area • Quartz Countertops • Engineered Hardwood • Stainless Appliances • Kitchen Island • Ceramic Tile • Two Upstairs Bedrooms with Loft • 2 Car Garage
The Saluda River Cottage’s Video Tour
The Saluda River Cottage is Move-in Ready.

The Saluda River Cottage’s 3D Tour
The Saluda River Cottage is Move-in Ready.
Saluda River Cottage floorplan

