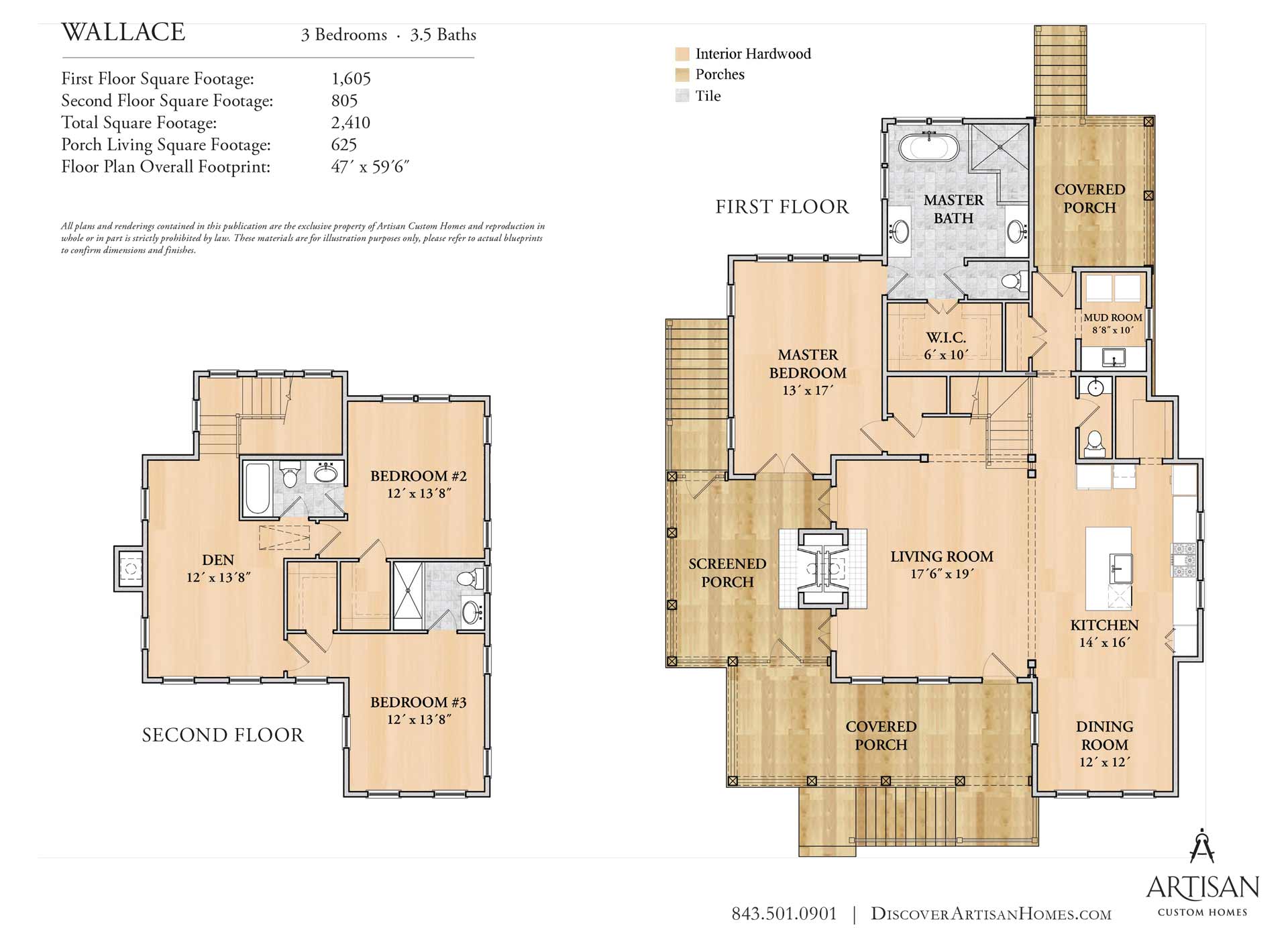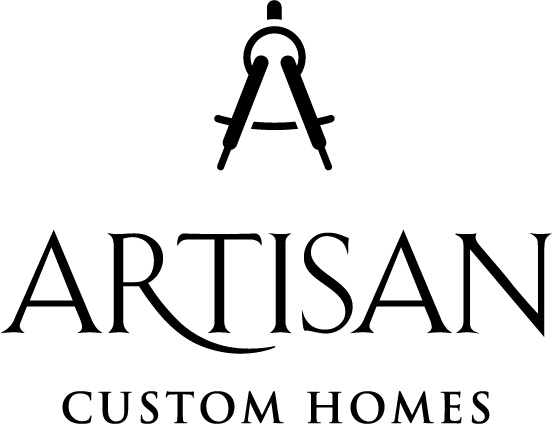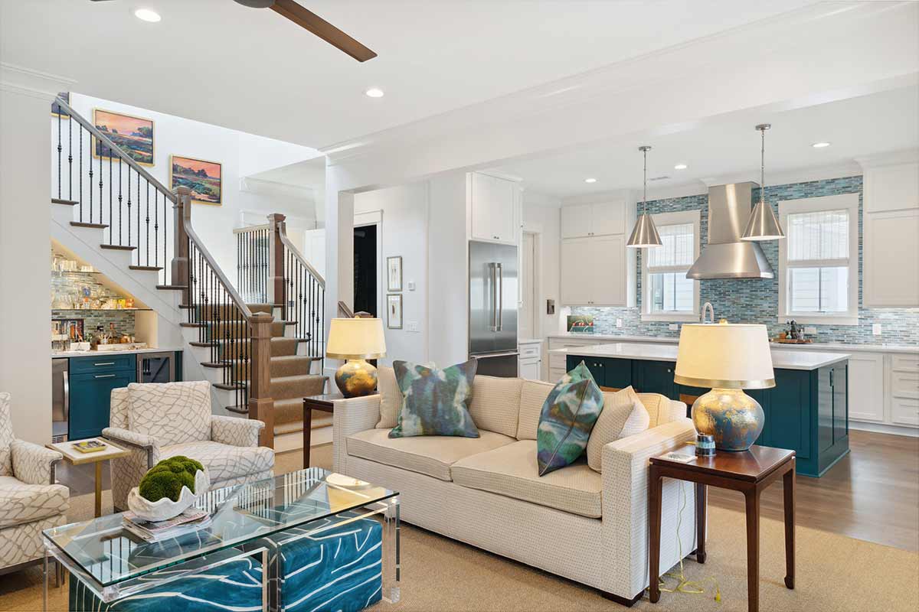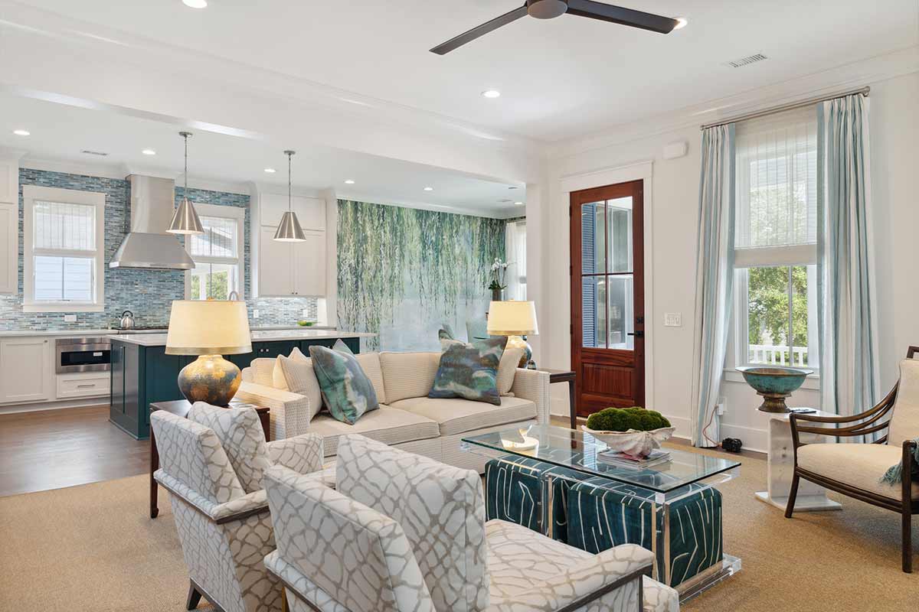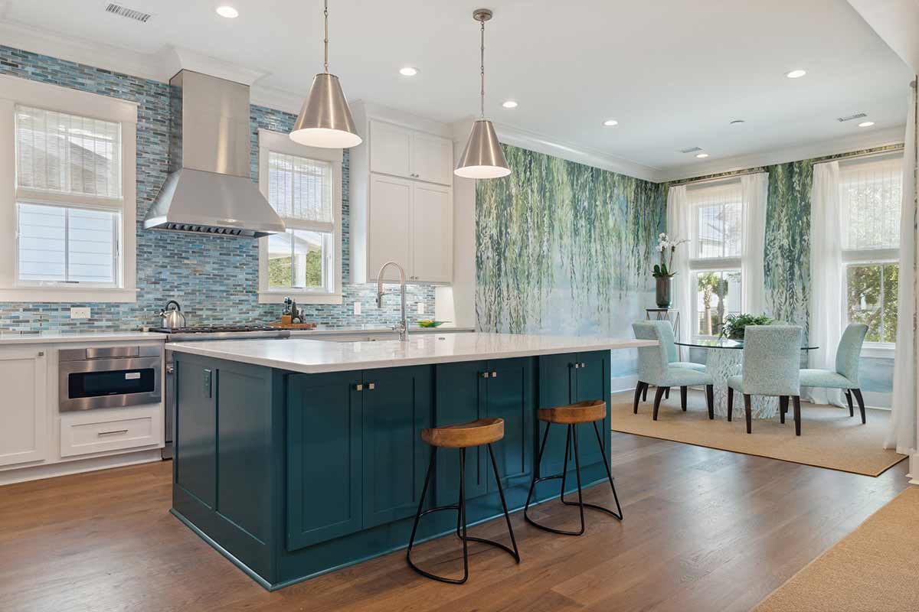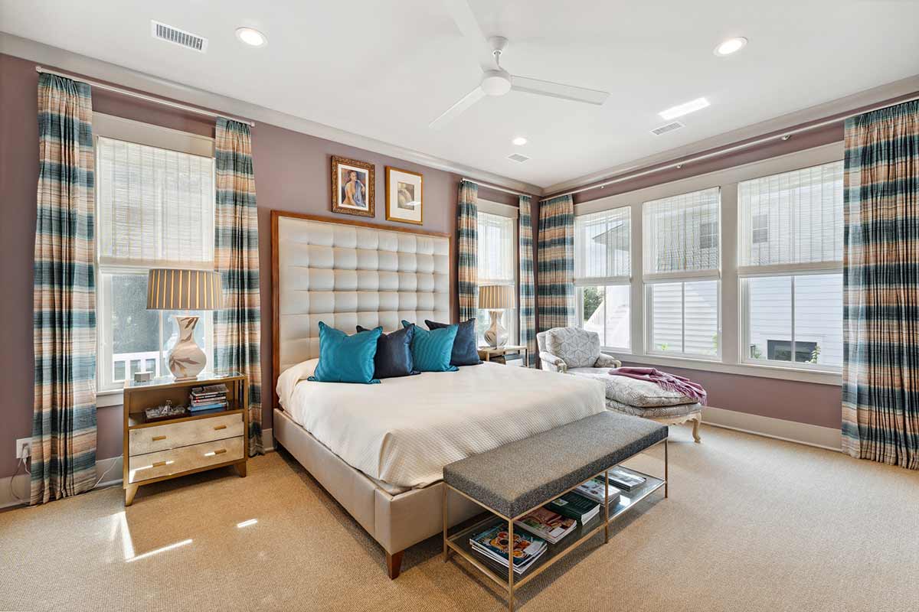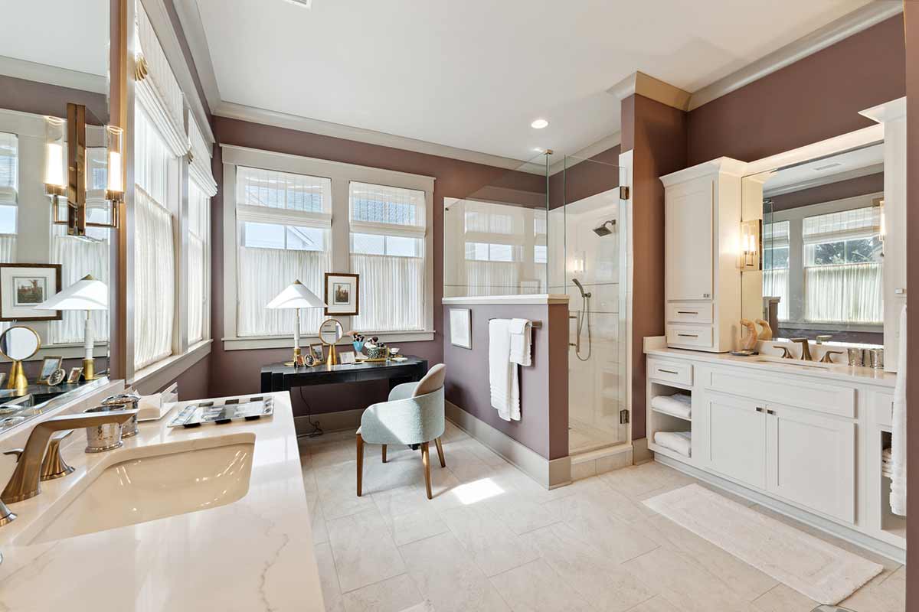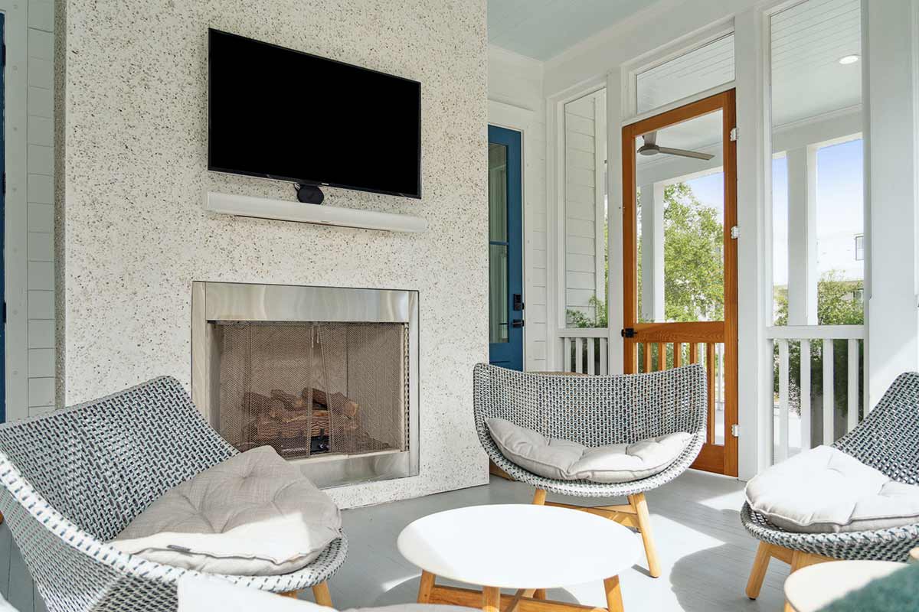EXPLORE
THE WALLACE
3 Bedrooms ● 3 1/2 Bathrooms ● 2,410 SQFT
The Wallace, at just over 2,400 square feet, is at once both graceful and functional. With a traditional exterior and a flowing open floor plan this house has everything you could want. This two-story plan has the owner’s suite on the first floor along with a generous great room that walks out to the screened in porch. Both the great room and the porch have gas fireplaces for year-round enjoyment. The kitchen sink looks out over the family room so everyone can feel connected. Right off the kitchen is a defined dining space which strikes the perfect balance of creating definition without the formality of a traditional dining room. The ten-foot ceilings on the first floor add to the light, airy feeling of this home. The upstairs has two additional bedrooms each with its own bath and a sitting room that works great as a kid’s den or office. The Wallace is the perfect complement to a Lowcountry lifestyle.
Features
New Construction • Custom cabinetry with quartz countertops • Stainless Steel Appliance package • Engineered Wood Floors • Gas fireplace in the great room • Spacious Screened-in Porches • Energy efficient hybrid foam insulation package • Custom designed landscape and irrigation package by local Landscape Architect • Mahogany front door • Custom cabinetry with quartz countertops • Tankless Hot water heater
The Wallace floorplan
