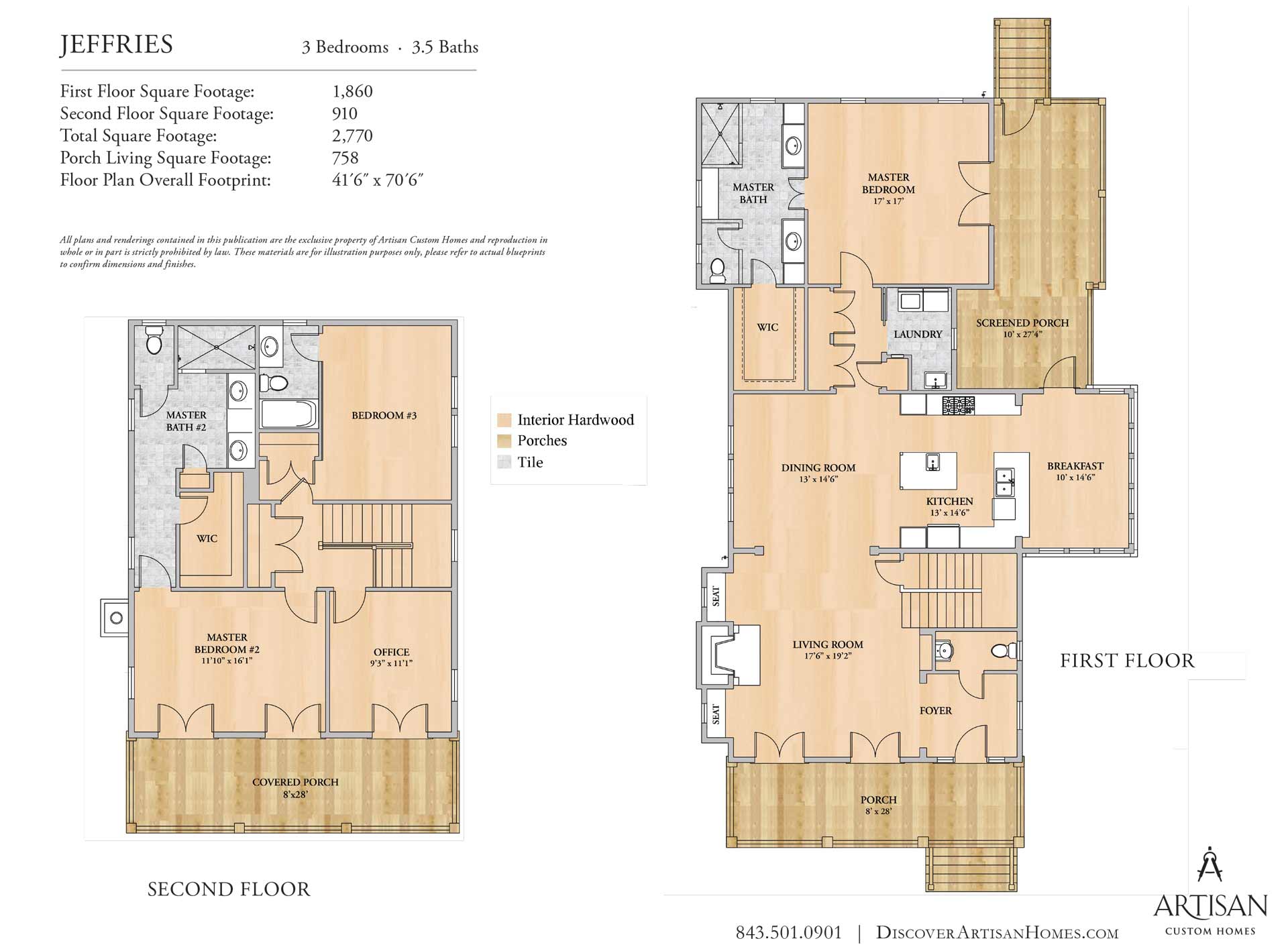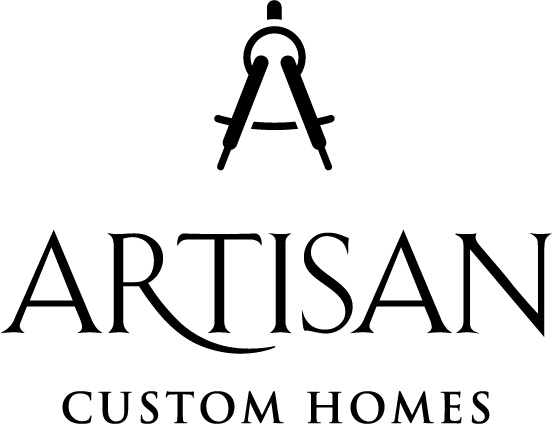EXPLORE
THE JEFFRIES
3 Bedrooms ● 3 1/2 Bathrooms ● 2,770 SQFT
The Jeffries combines the best of traditional architecture with the functionality of an open floor plan. The graceful front facade is inspired by the double piazzas prominent in downtown Charleston South Carolina. Meant for capturing sea breezes and entertaining, the double piazza transitions beautifully to sea island life. Add a screened porch off the kitchen and your indoor outdoor spaces can truly function as one. The interior is open and rooms flow together to create a home that lives large, perfect for a modern family. The Jeffries is unique in that it offers an owner’s suite on both the first and second floors ensuring that your guests experience maximum comfort and convenience. With a third bedroom and a dedicated office on the second floor, this home of 2,770 square feet has the space you need to escape to the river.
Features
New Construction • Custom cabinetry with quartz countertops • Stainless Steel Appliance package • Engineered Wood Floors • Gas fireplace in the great room • Spacious Screened-in Porches • Energy efficient hybrid foam insulation package • Custom designed landscape and irrigation package by local Landscape Architect • Mahogany front door • Custom cabinetry with quartz countertops • Tankless Hot water heater
The Jeffries floorplan

