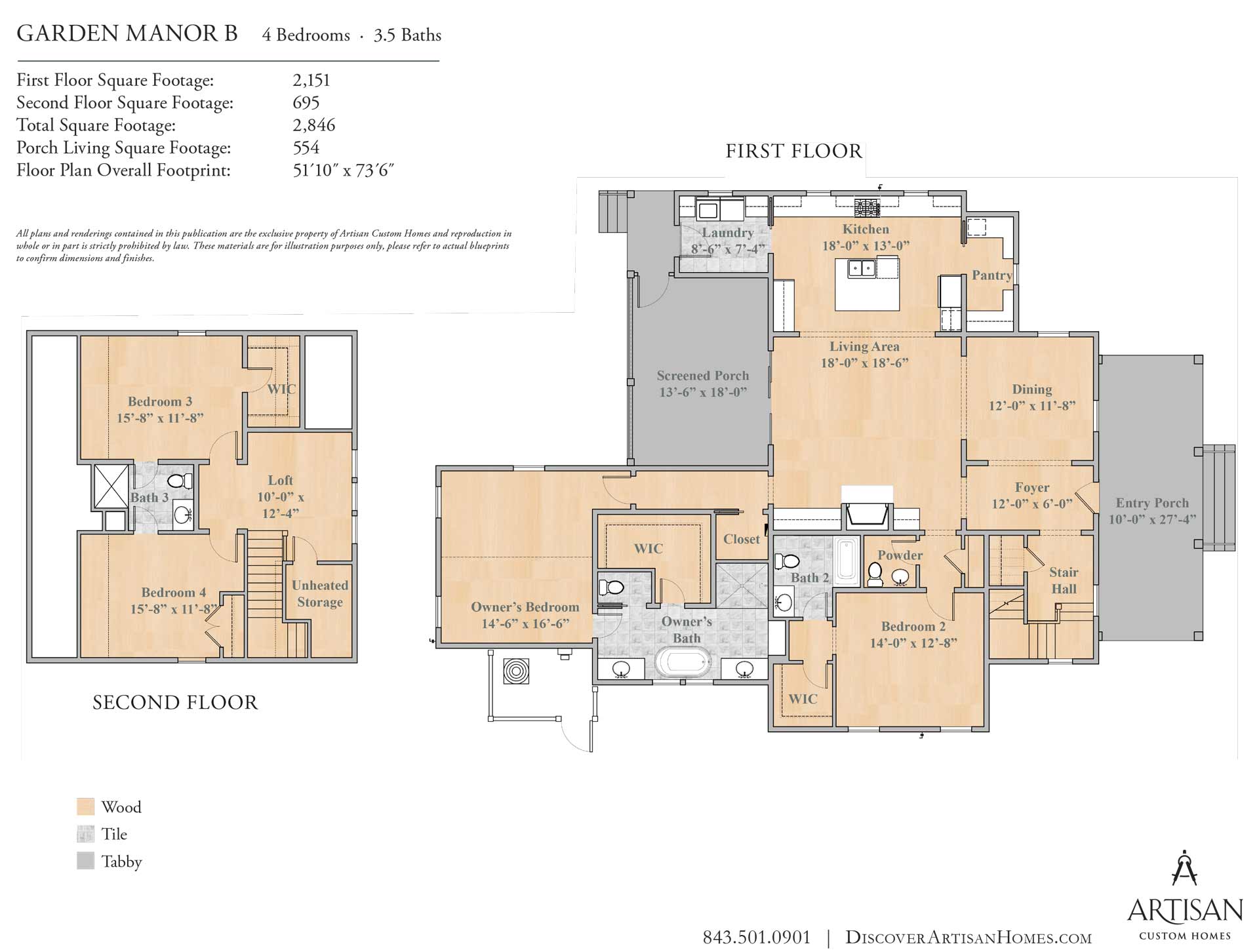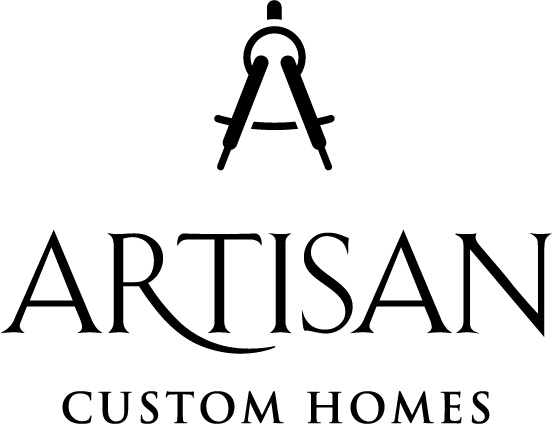EXPLORE
THE GARDEN MANOR B
4 Bedrooms ● 3 1/2 Bathrooms ● 2,846 SQFT
The Garden Manor B created for the Palmetto Bluff community is the perfect house for Lowcountry hospitality. Featuring over 2,100 square feet, this home includes traditional elements with a modern spin. The James has a dining room that opens into the great room for a connected feel. The kitchen is the heart of the home and this kitchen complimented with a spacious pantry does not disappoint! The vaulted ceilings give the space a sense of volume while the accent beams create visual interest making this a kitchen you will love entertaining in. Both the kitchen and great room offer connectivity to the large screened in porch for indoor/outdoor living. This plan has four bedrooms and four and a half baths so all your guest will be completely comfortable. The master suite and an additional bedroom are on the main living level. In addition to the gathering space on the first floor there is a sitting room on the second floor that works well as an office, kid’s den, or a quiet place to read. Both guest rooms upstairs are ensuite. This home truly has it all for the ultimate in Lowcountry living.
Features
New Construction • Custom cabinetry with quartz countertops • Stainless Steel Appliance package • Engineered Wood Floors • Gas fireplace in the great room • Spacious Screened-in Porches • Energy efficient hybrid foam insulation package • Custom designed landscape and irrigation package by local Landscape Architect • Mahogany front door • Custom cabinetry with quartz countertops • Tankless Hot water heater
The Garden Manor B floorplan

