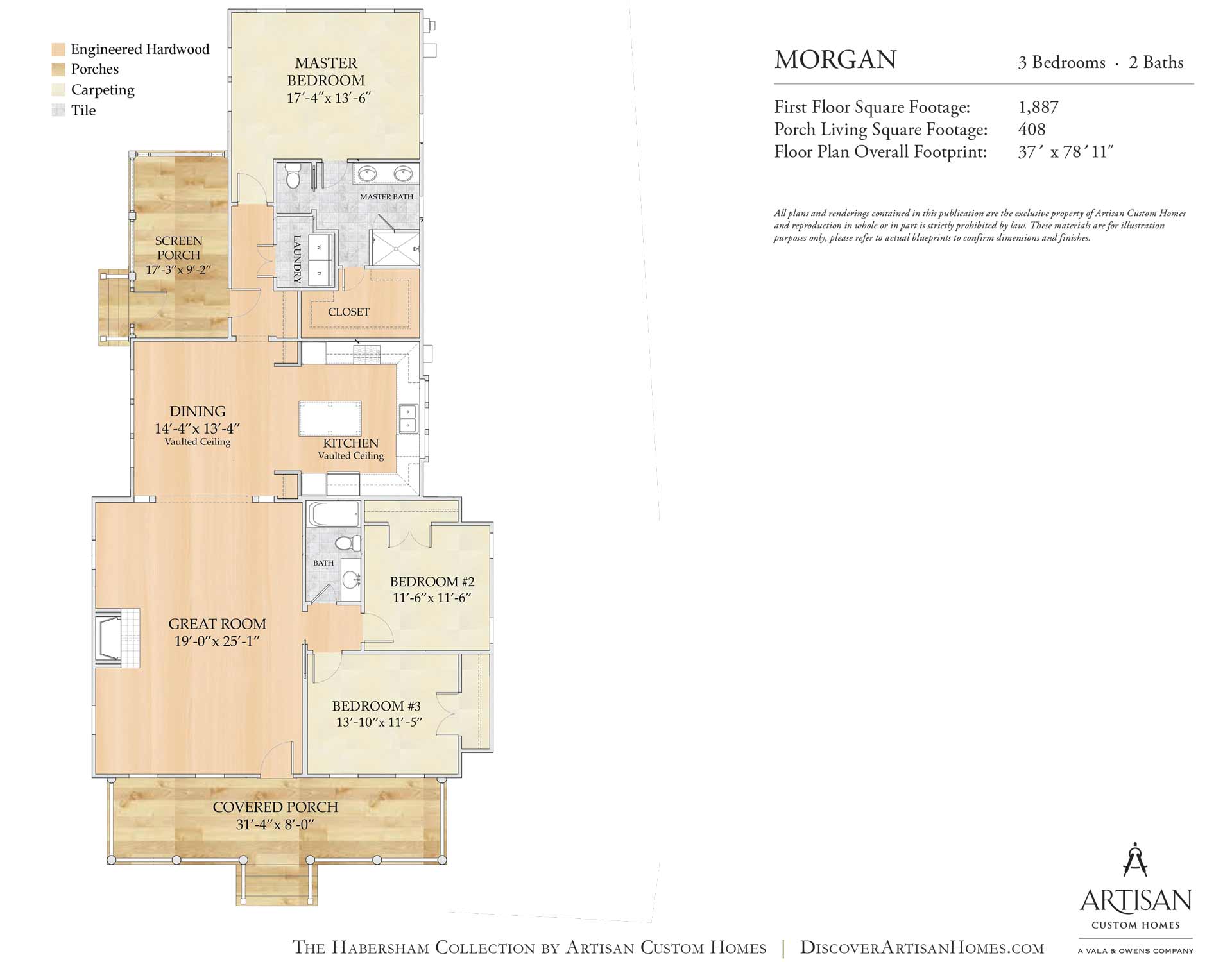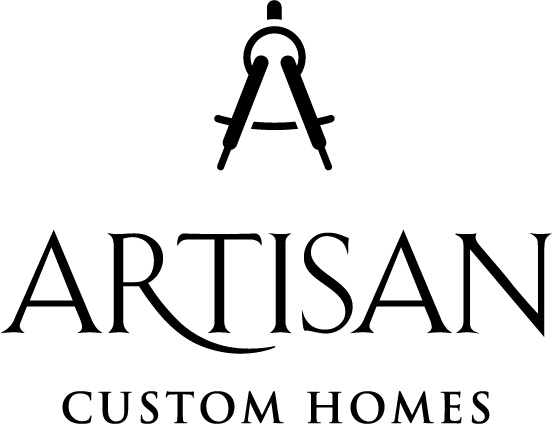EXPLORE
THE OKATIE
3 Bedrooms ● 2 Bathrooms ● 1,658 SQFT
The Okatie uses all of its 1,658 square feet to ooze southern cottage charm. Though it shows off a traditional cottage-like exterior, the inside takes advantage of open living and modern updates. The great room has a fireplace on one side for a cozy feel, and a separate 2-bedroom guest quarters on the other. Adjacent to the great room is a large kitchen and dining space that easily opens onto the screen porch via French doors. At the back of the home you’ll find a separate laundry space and a master suite with a soaking tub and separate shower. The Okatie is a wonderful option for easy, slow-paced life here in the Lowcountry!
Features
• Two Floors • Large Covered Porch • Quartz Countertops • Engineered Hardwood Floors • Stainless Appliances • Kitchen Island • Tankless Water Heater • Fireplace • Ceramic Tile • Screened Porch
The Okatie’s Video Tour
The Okatie is Move-in Ready that is just minutes away from downtown Beaufort. Reach out to our team to learn more.
The Okatie’s 3D Tour
The Okatie is Move-in Ready that is just minutes away from downtown Beaufort. Reach out to our team to learn more.
Explore floorplan

