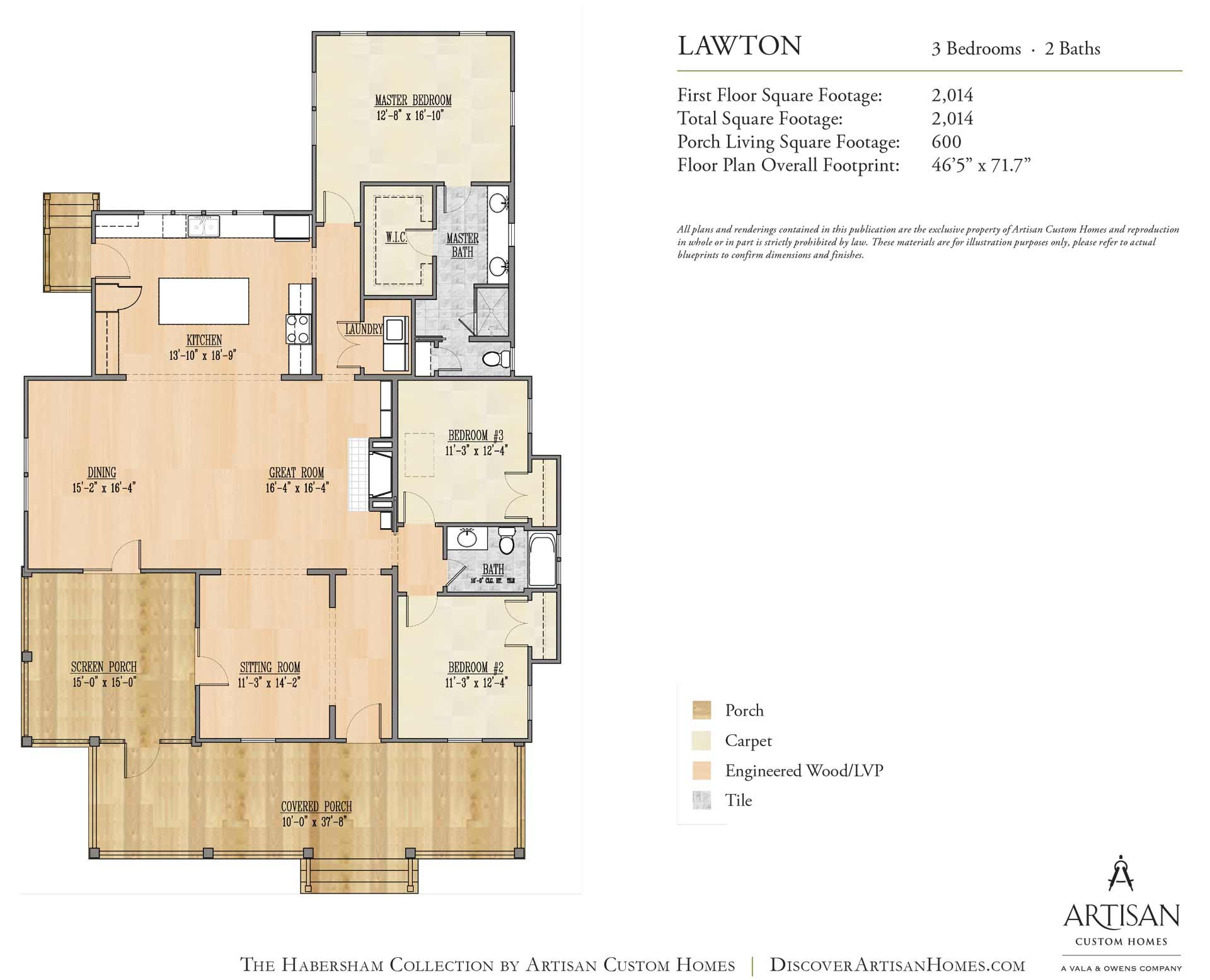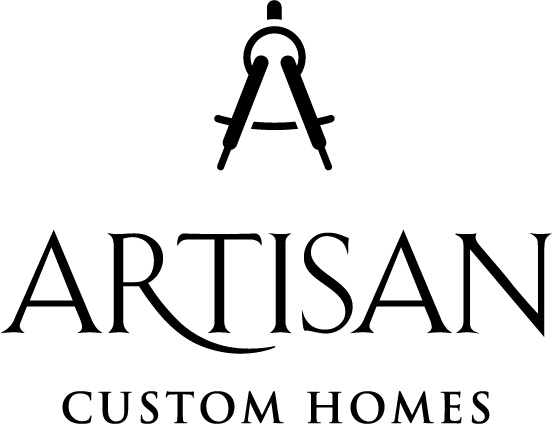EXPLORE
THE LAWTON
3 Bedrooms ● 2 Bathrooms ● 2,014 SQFT
For single-story cottage living at its finest, look no further than The Lawton. Expansive porches call out for rocking chairs and easy afternoons, and the open-concept living plan is set up to encourage flow and easy conversation. The kitchen is full of light with lots of windows, and a wide bar seats several people as it also leads into the entertaining space. A foyer entry with a front room that can function as a sitting or dining space keeps the classic tradition of an old southern home as well. At the rear of the home, a light-filled Primary Suite is the perfect peaceful respite at the end of the day, and two additional bedrooms at the front of the home are sized to easily accommodate guests or other family members. Totaling 3 bedrooms, 2 bathrooms, and 2,014 heated square feet, the Lawton is a stand-out option for those looking for charming Lowcountry cottage living in a one-level plan.
Features
• Two Floors • Large Covered Porch • Quartz Countertops • Engineered Hardwood Floors • Stainless Appliances • Kitchen Island • Tankless Water Heater • Fireplace • Ceramic Tile • Screened Porch
Explore floorplan

