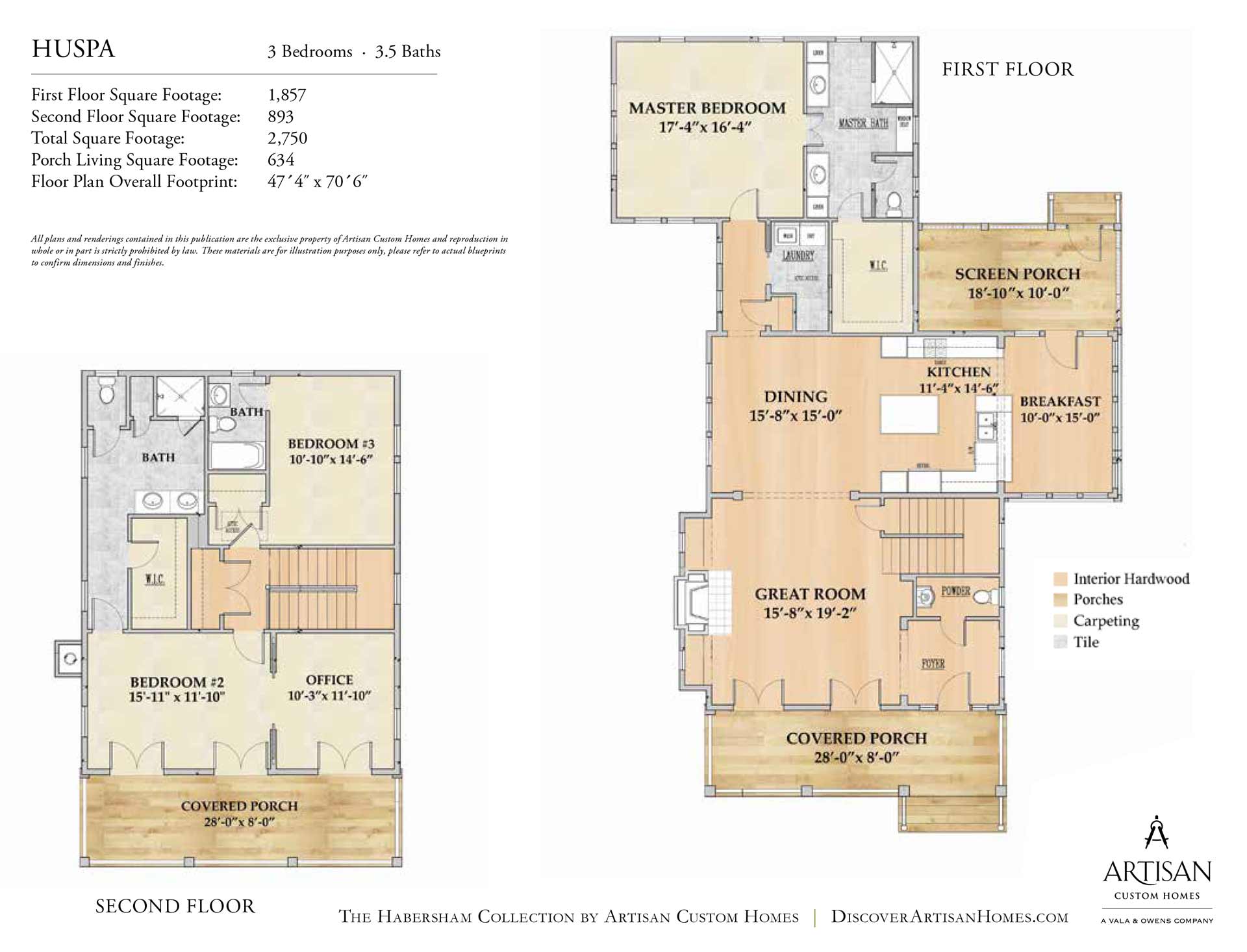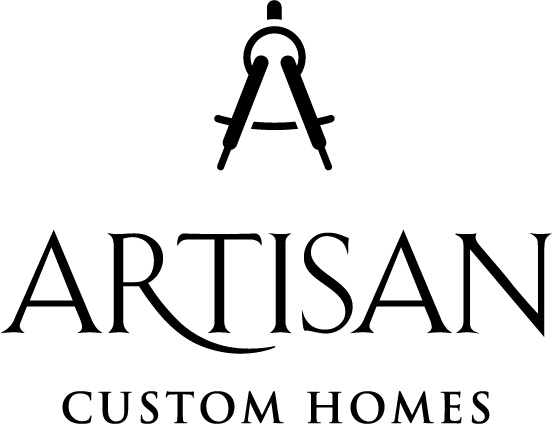EXPLORE
THE HUSPA
3 Bedrooms ● 3.5 Bathrooms ● 2,750 SQFT
This 2,750 square foot home is large on space and style! With 3 bedrooms – including an upstairs or downstairs master option, 3.5 bathrooms, and an office space, there are no limits to the lifestyle this home can support. The large, bright kitchen opens into the dining room on one end and a sunroom-style keeping room off the other end. With a true foyer at the front and a master bathroom laid out like a spa, this home blends traditional and casual living seamlessly. Double-stacked porches beg you to sit, breathe, and chat with neighbors, while a screened-in back porch offers a cozier atmosphere. This home has it all!
Features
• Two Floors • Large Covered Porch • Quartz Countertops • Engineered Hardwood Floors • Stainless Appliances • Kitchen Island • Tankless Water Heater • Fireplace • Ceramic Tile • Screened Porch
The Huspa’s 3D Tour
Explore the video tour for The Huspa floorplan. Reach out to our team to learn more.
Explore floorplan

