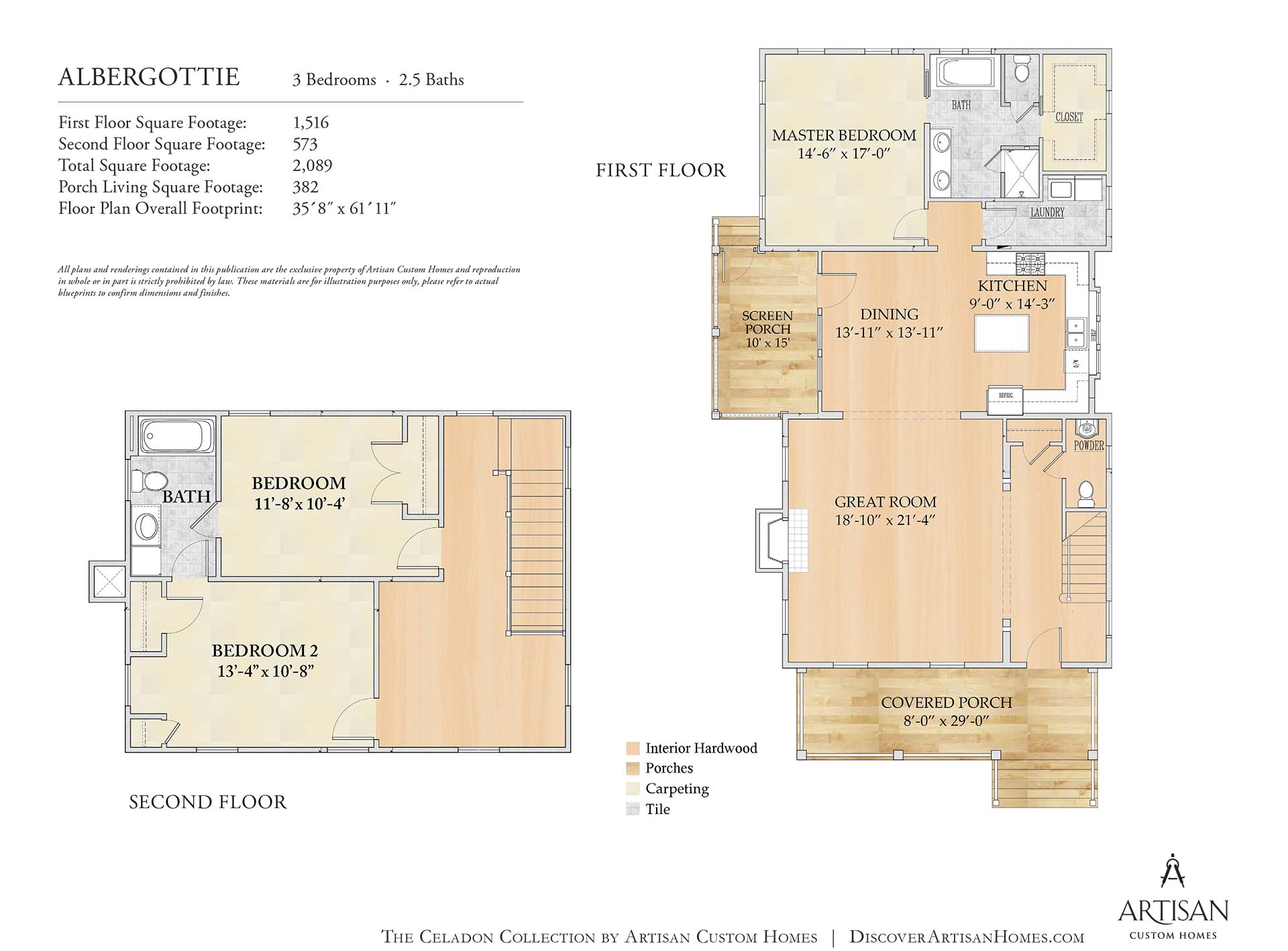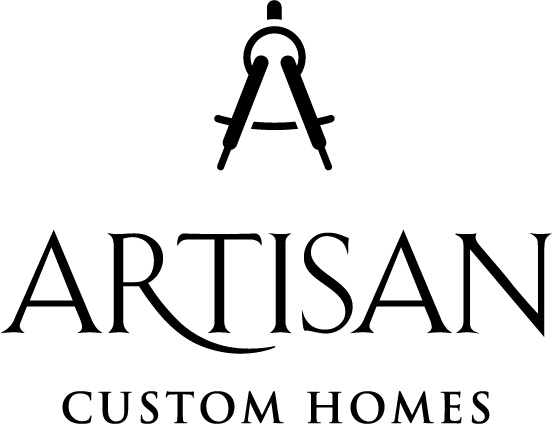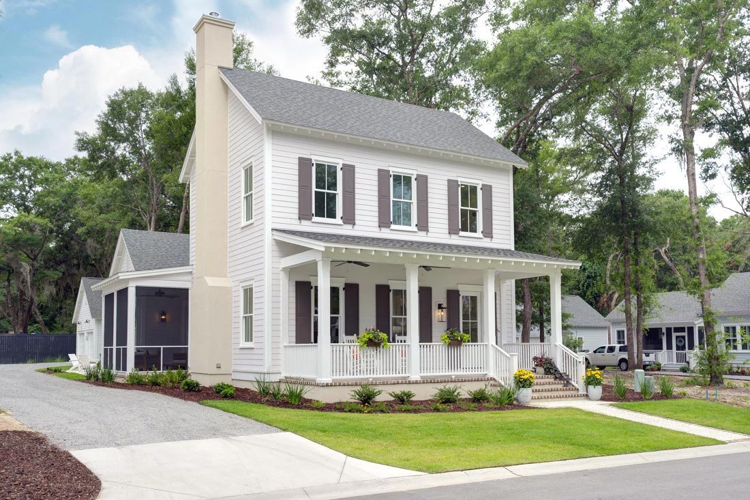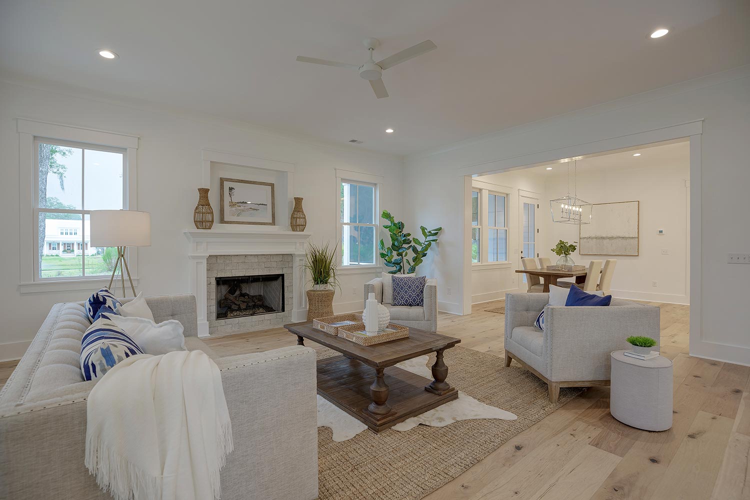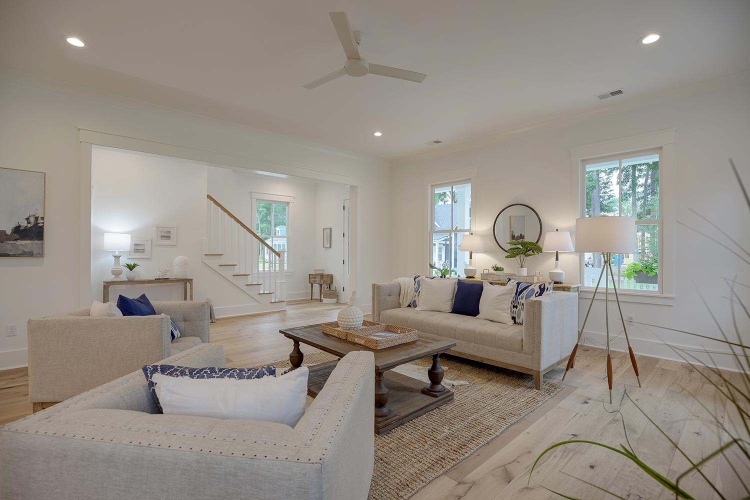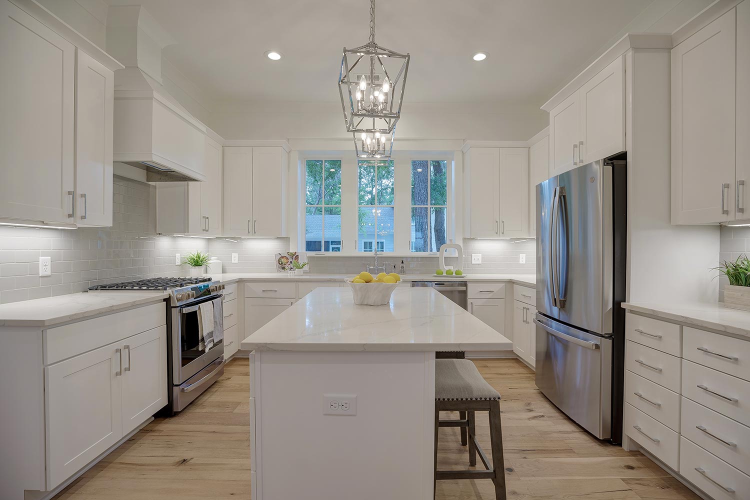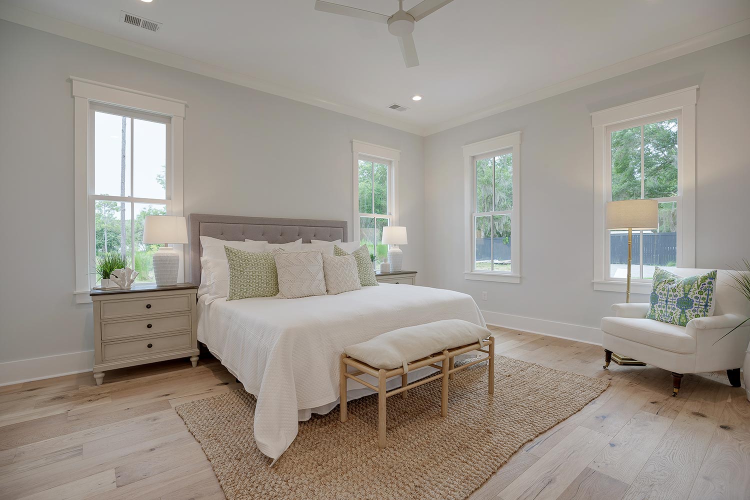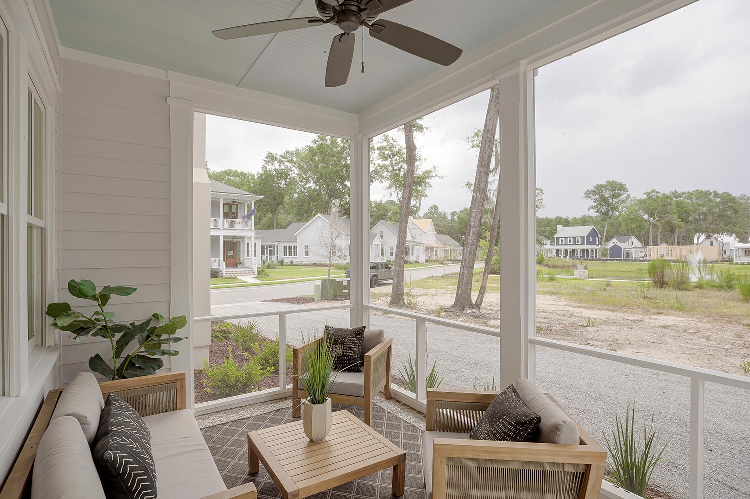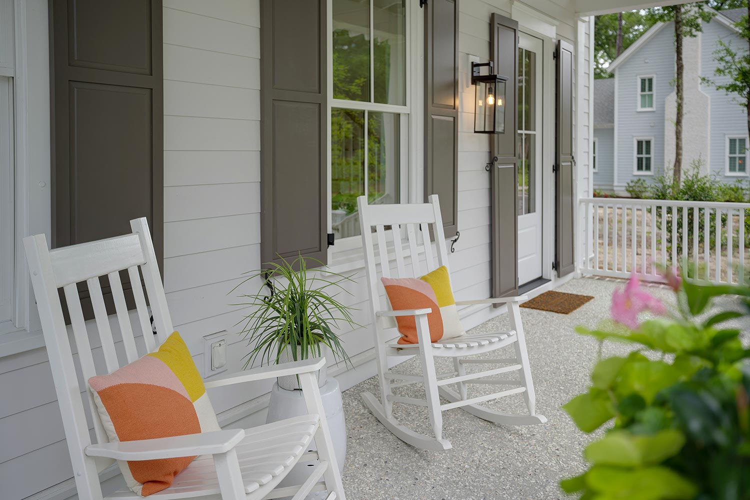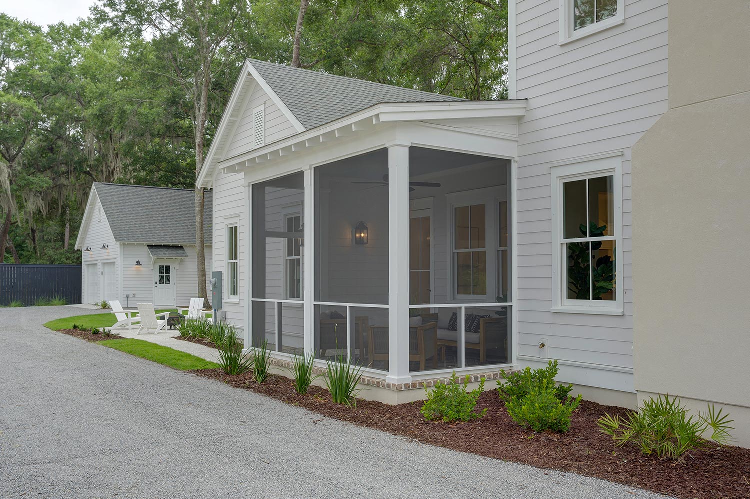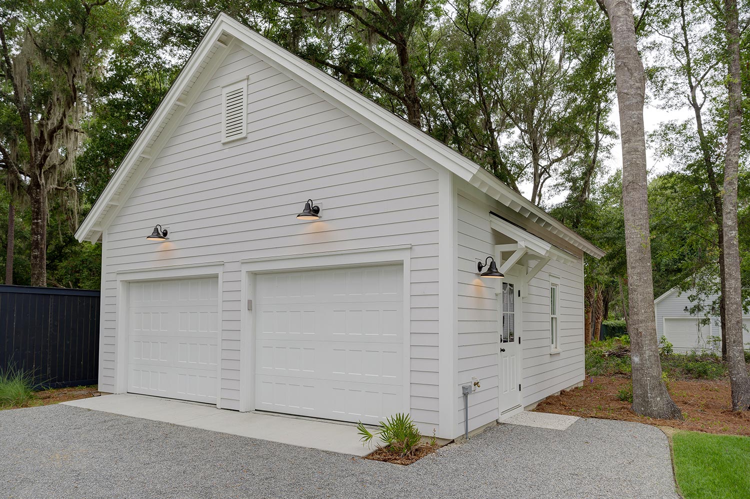EXPLORE
THE ALBERGOTTIE
3 Bedrooms ● 2 Bathrooms ● 2,089 SQFT
With one of our largest great rooms, an expansive kitchen, and 2,089 square feet, the Albergottie is a perfect fit for a family or anyone expecting multiple guests at once. Two bedrooms share a bathroom upstairs as well as a bonus loft living space. Downstairs, the master bedroom boasts a large bath, walk-in closet, and lots of natural light. This plan has a true entry and foyer as well as a separate powder room right off the huge great room. Taking advantage of the Lowcountry indoor/outdoor living style, the screen porch is located just outside the dining space for easy live-through access.
Features
• Two Floors • Large Covered Porch • Quartz Countertops • Engineered Hardwood Floors • Stainless Appliances • Kitchen Island • Tankless Water Heater • Fireplace • Ceramic Tile • Screened Porch
The Albergottie’s Video Tour
Explore the video tour for The Albergottie floorplan. Reach out to our team to learn more.
The Albergottie’s 3D Tour
Explore the video tour for The Albergottie floorplan. Reach out to our team to learn more.
Explore floorplan
