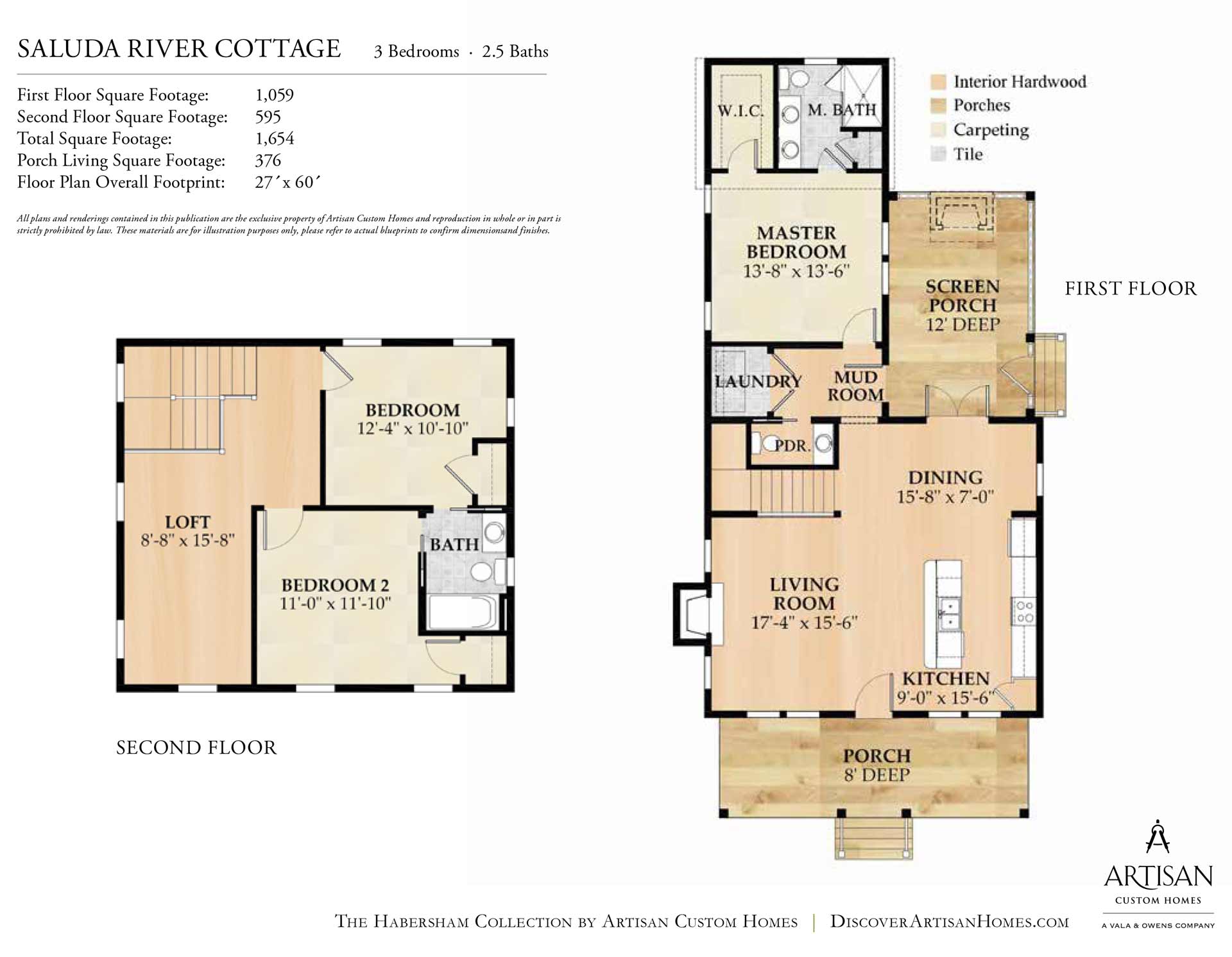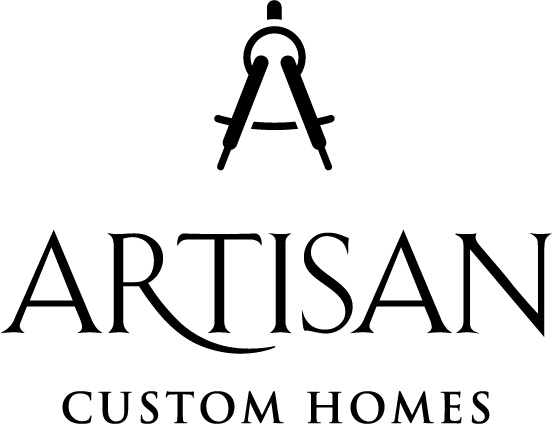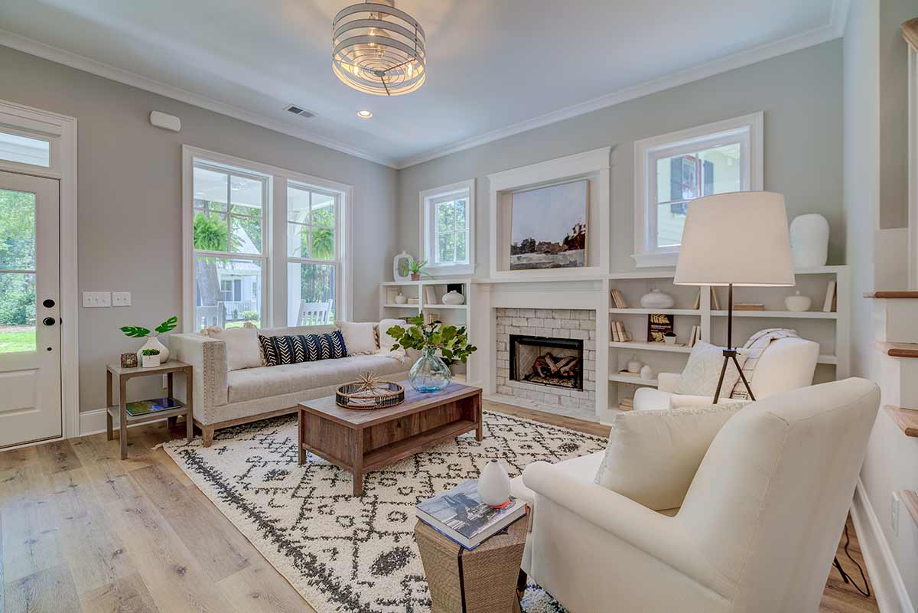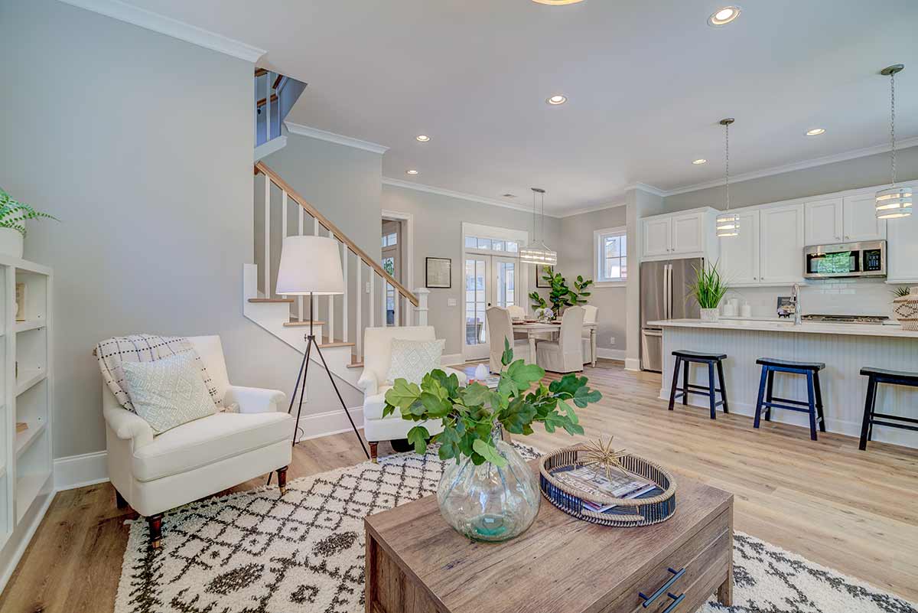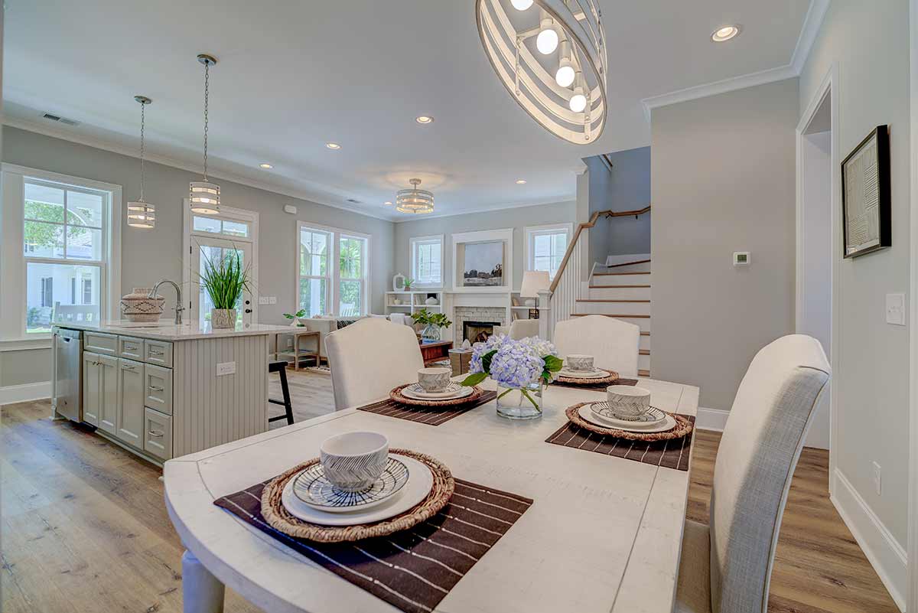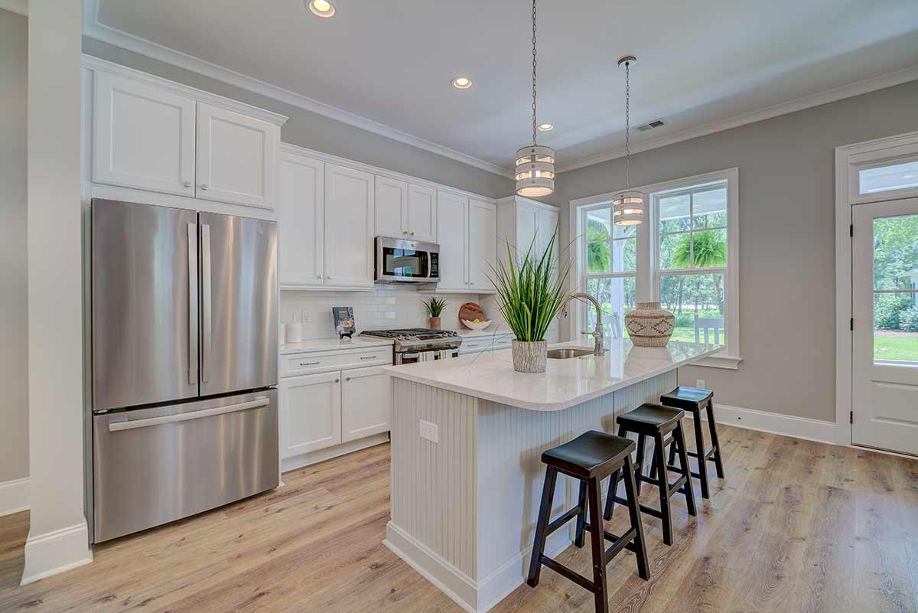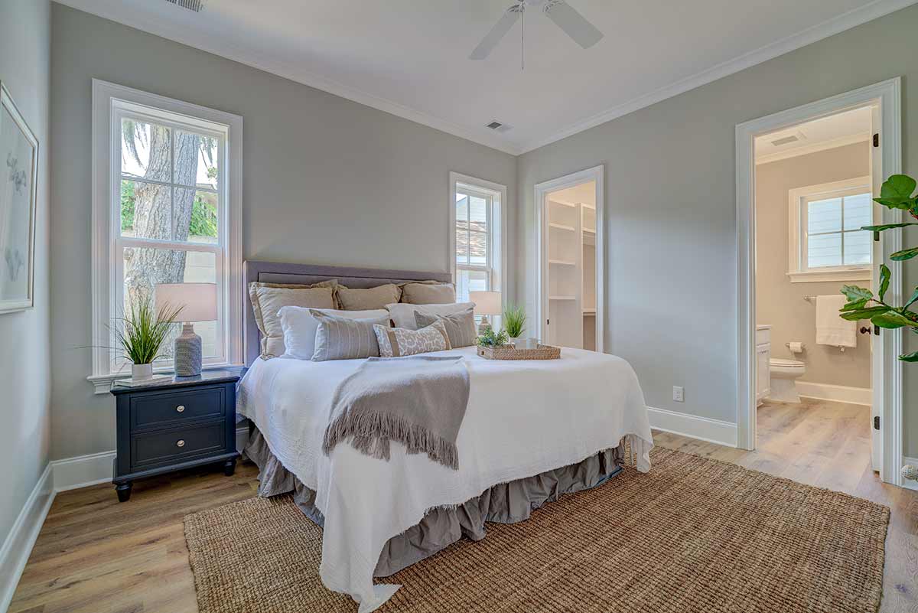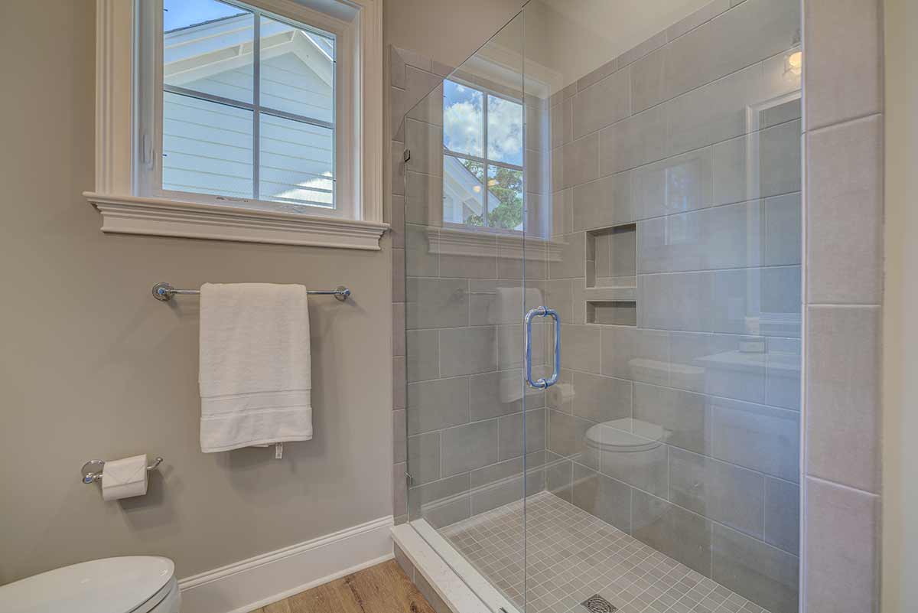EXPLORE THE
SALUDA RIVER COTTAGE
3 Bedrooms ● 2 1/2 Bathrooms ● 1,654 SQFT
Charm, efficiency, flexibility – the Saluda River Cottage has it all! With 1,654 square feet, this 3 bedroom, 2.5 bathroom home is an excellent example of living well without having to live overly large. The open-concept kitchen/living/dining area is bright and airy with 10’0” ceilings and ample natural light offered from multiple windows and the French-door opening onto the 12’0 deep screen porch. The Master Suite sits on the first floor and offers an option separate entry onto the screen porch as well. Upstairs are two more guest rooms and an open loft space, also filled with windows and bright light. You will be shocked at how comfortable a cottage feels when you walk through this gem! And if you need a little more space, we have and expanded version of this home that features nearly 500 more square feet.
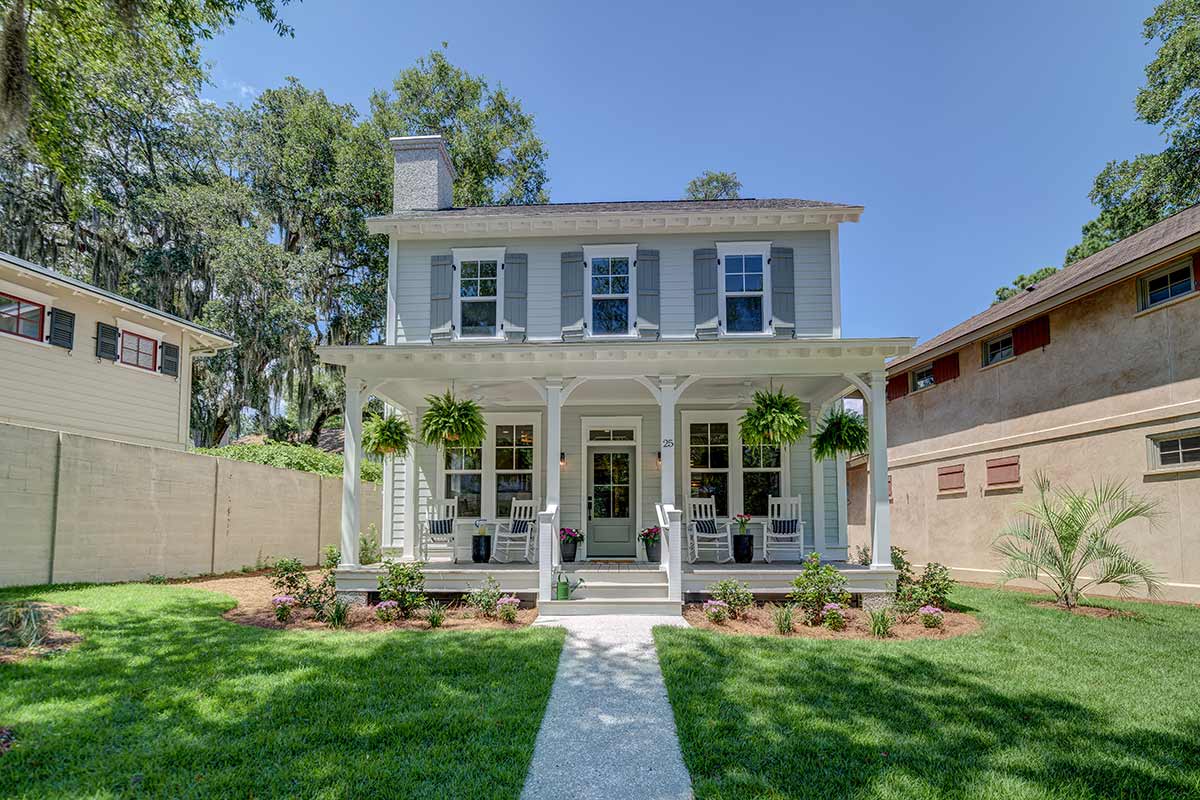
Features
Two-Story Layout • Large Covered Front Porch • Screened Porch Off Master Bedroom • Large Great Room with Fireplace • Open Kitchen & Dining Area • Quartz Countertops • Engineered Hardwood • Stainless Appliances • Kitchen Island • Ceramic Tile • Two Upstairs Bedrooms with Loft
The Saluda River Cottage Video Tour
The Saluda River Cottage is sold and is just minutes away from downtown Beaufort. Reach out to our team to learn more.
The Saluda River Cottage 3D Tour
The Saluda River Cottage is sold and is just minutes away from downtown Beaufort. Reach out to our team to learn more.
saluda river cottage floorplan
