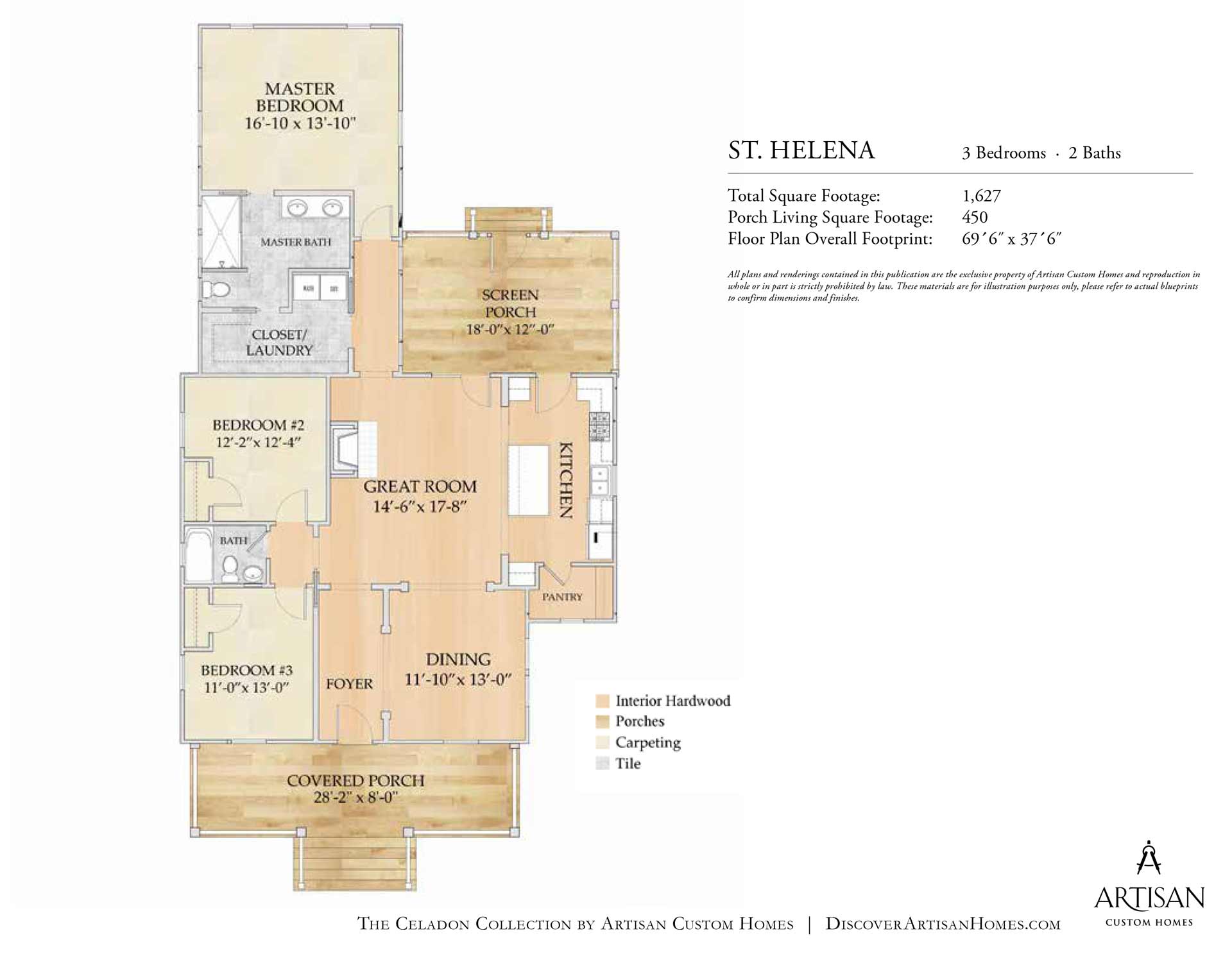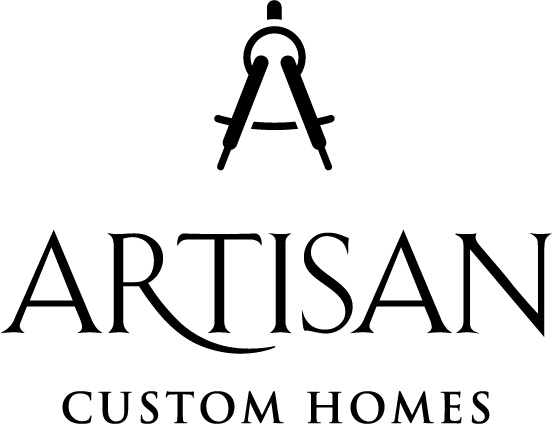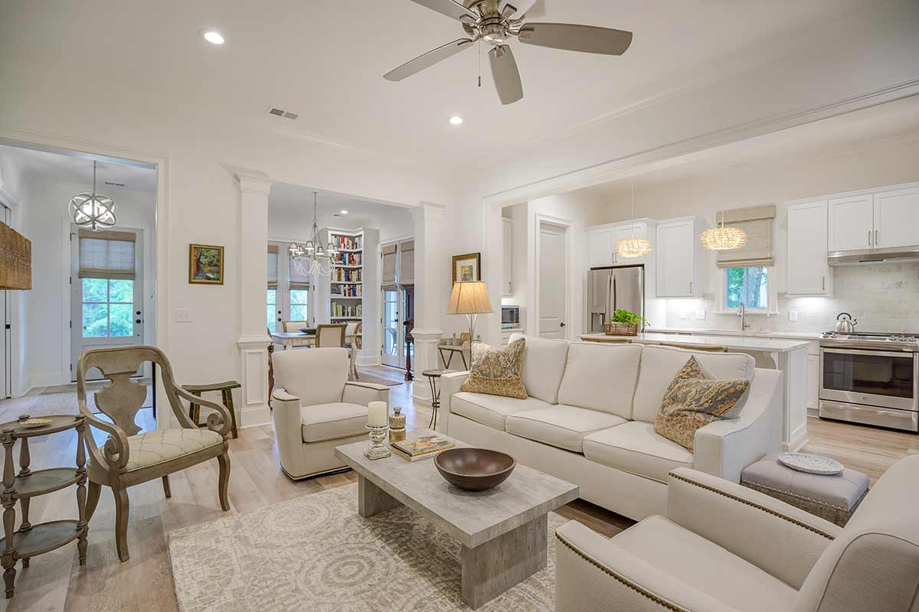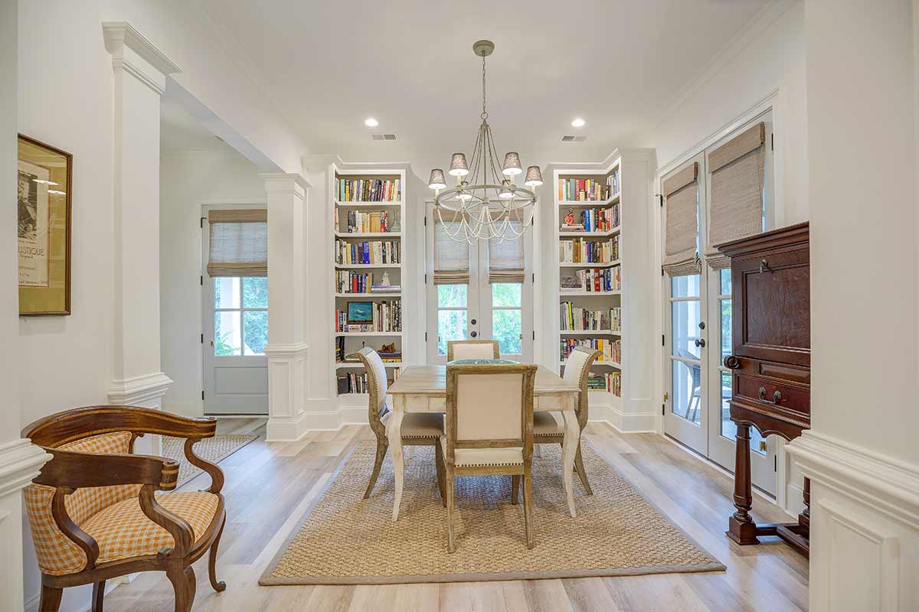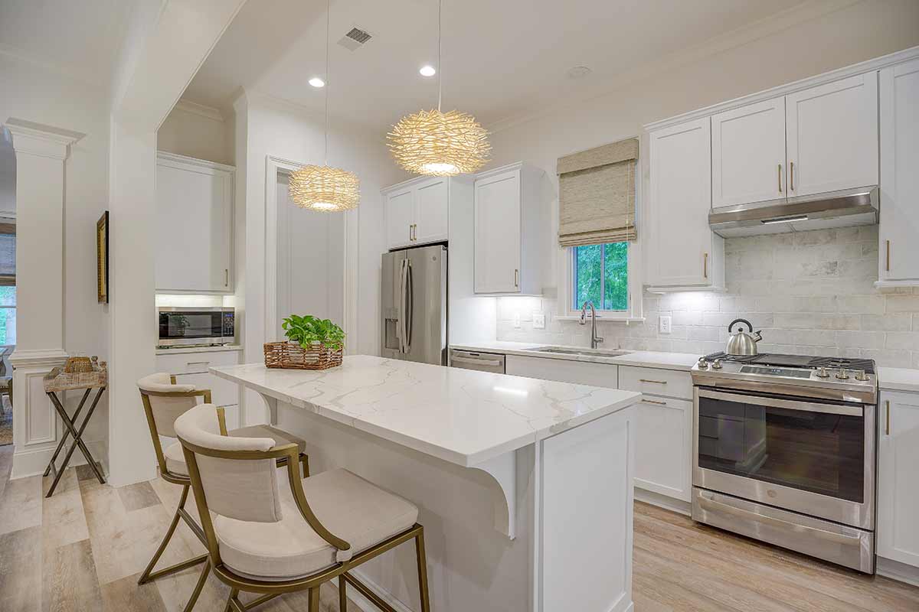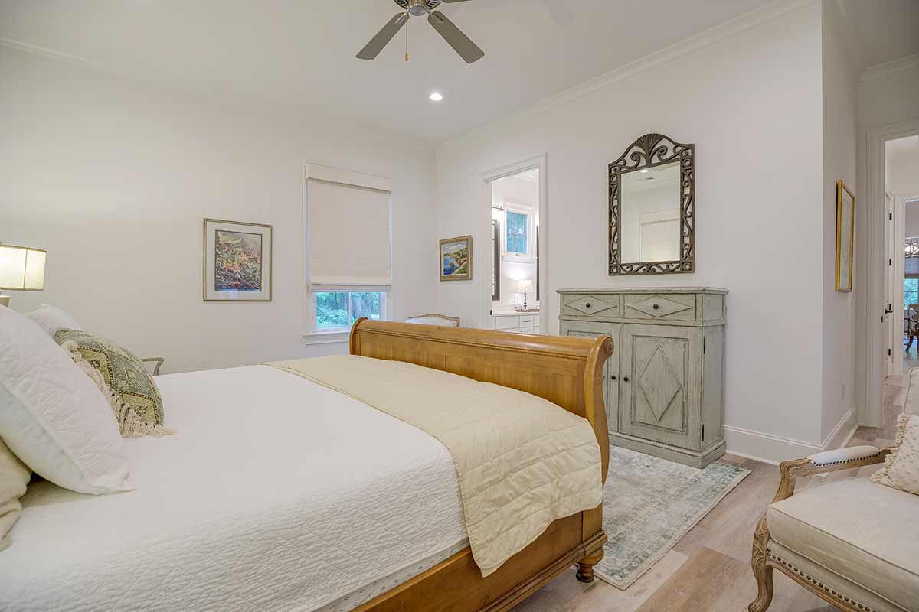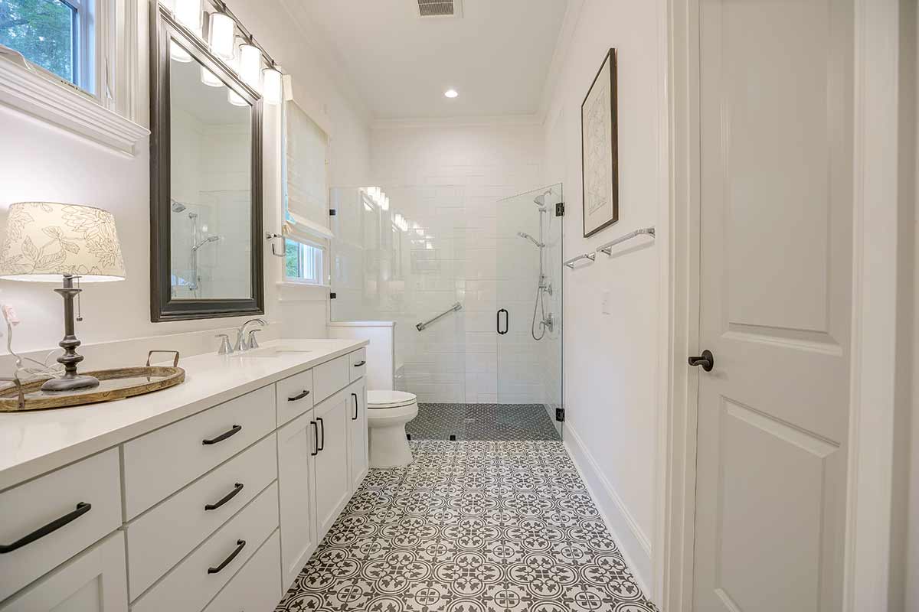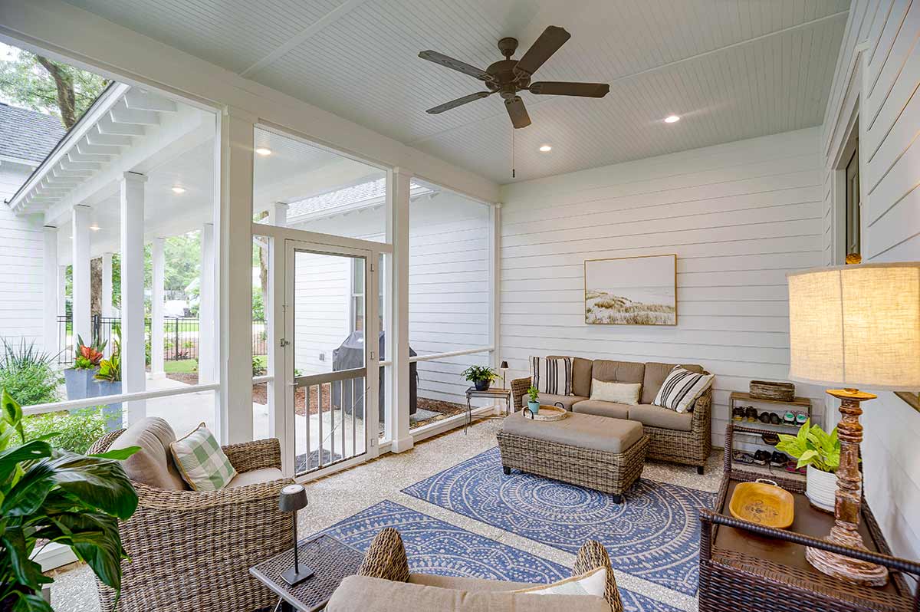EXPLORE
THE ST. HELENA
3 Bedrooms ● 2 Bathrooms ● 1,627 SQFT
Perfectly blending traditional and open-concept living, the St Helena’s 1,627 square feet hit the best of both worlds. The kitchen opens into the great room across a wide island, and both spaces also open onto the expansive screened porch at the rear of the home, allowing guests to interact and wander through these spaces with ease. Additionally, the home keeps a true separate pantry in the kitchen, a true foyer entry at the front of the home, and separate dining room off the great room. At the rear of the home you’ll find the master suite, complete with a large walk-in closet with the laundry area tucked into it – a brilliant solution for laundry days! This 3 bedroom, 2 bath home is a beautiful blend of construction styles that is sure to meet the needs of a multitude of families.
Features
• Two Floors • Large Covered Porch • Quartz Countertops • Engineered Hardwood Floors • Stainless Appliances • Kitchen Island • Tankless Water Heater • Fireplace • Ceramic Tile • Screened Porch
The St. Helena’s 3D Tour
The St. Helena Plan is also in 3D! Check out our tour and get to know this amazing floorplan.
Explore floorplan
