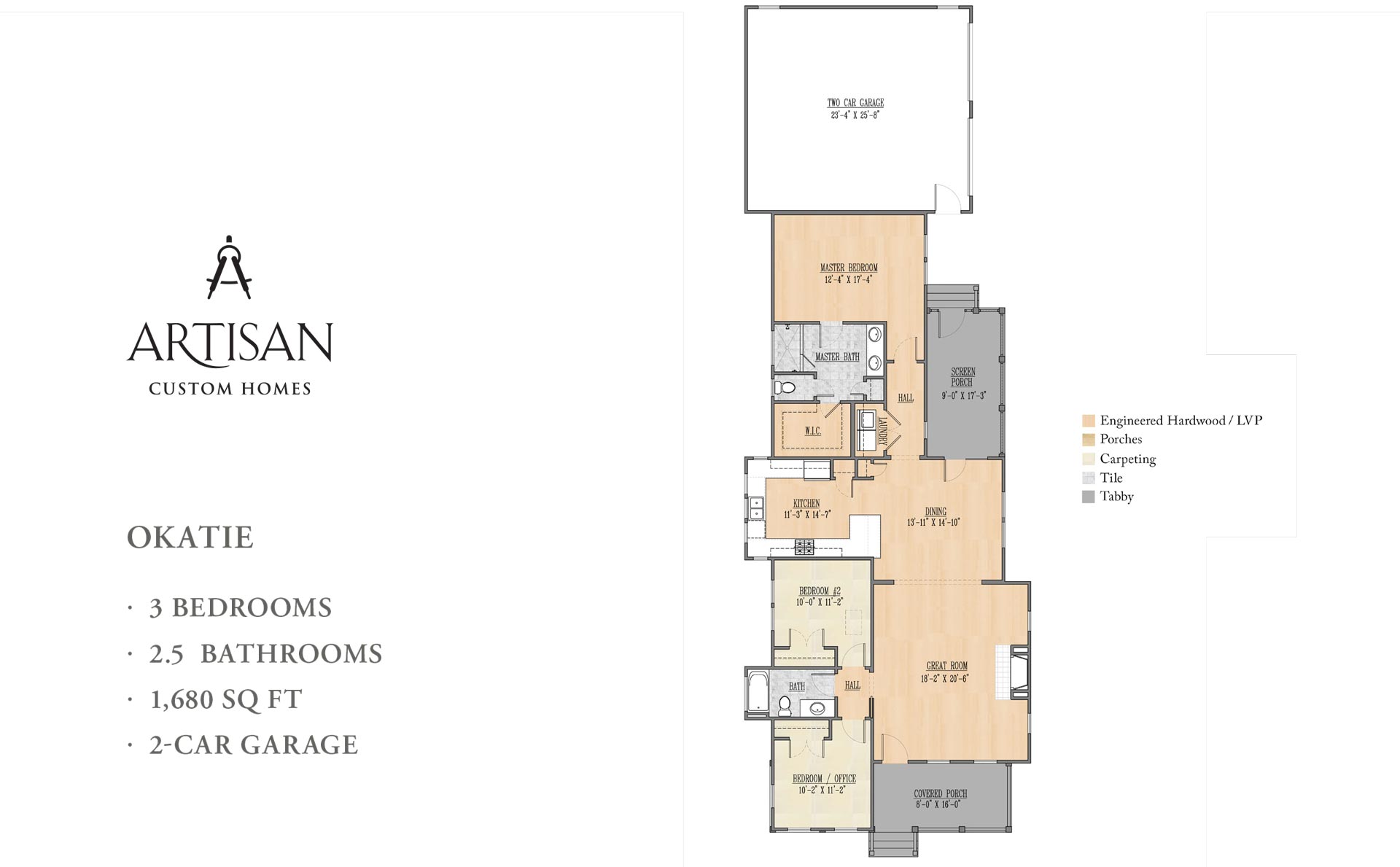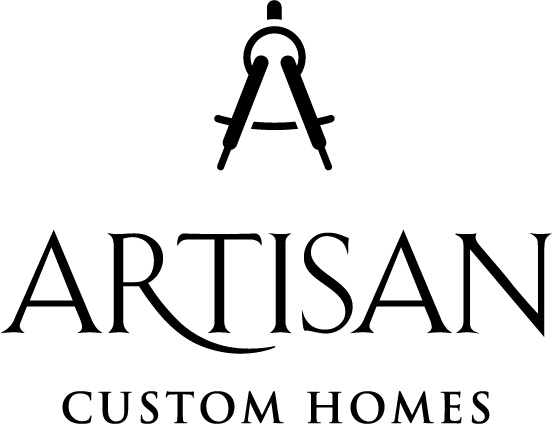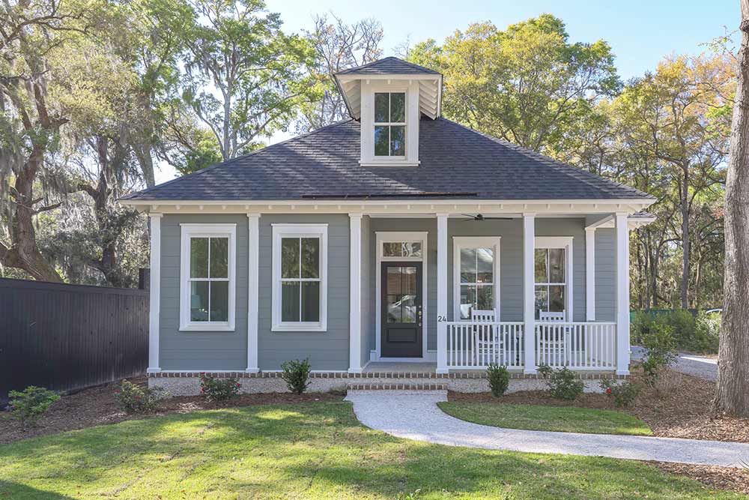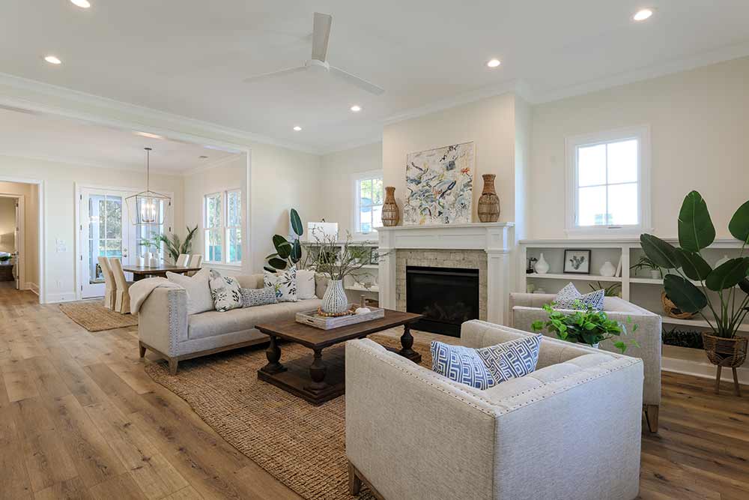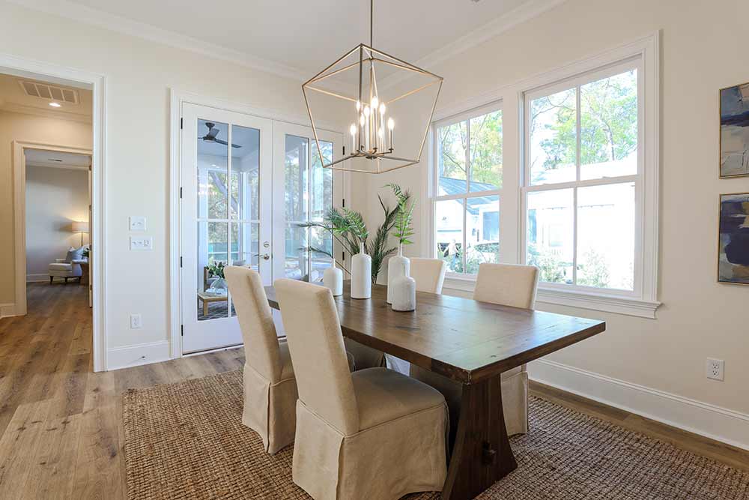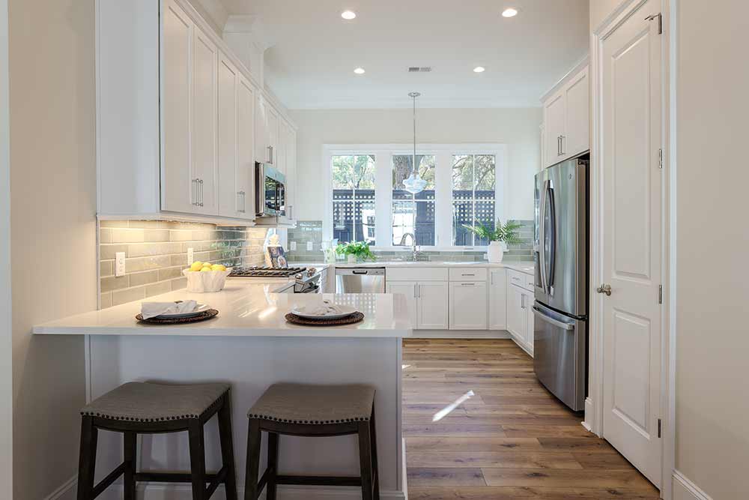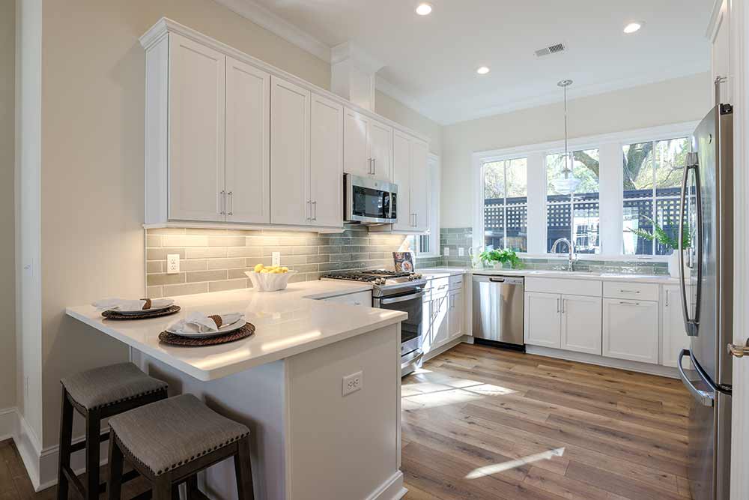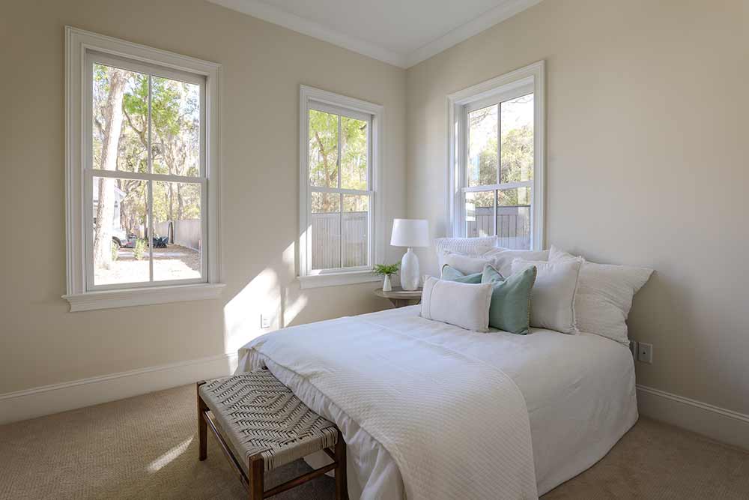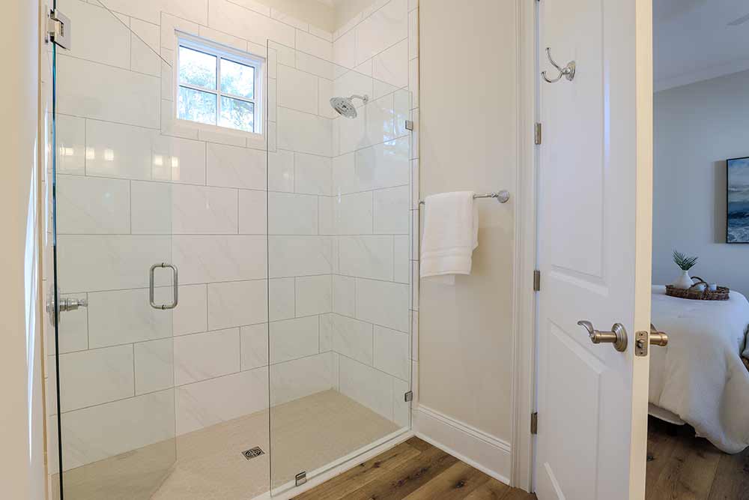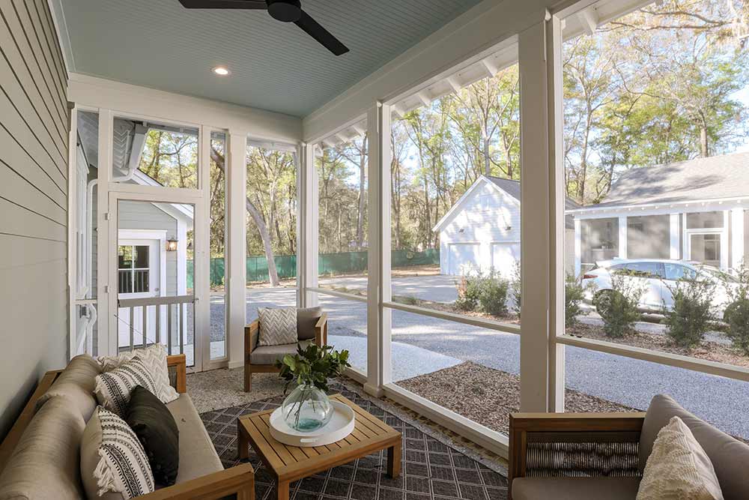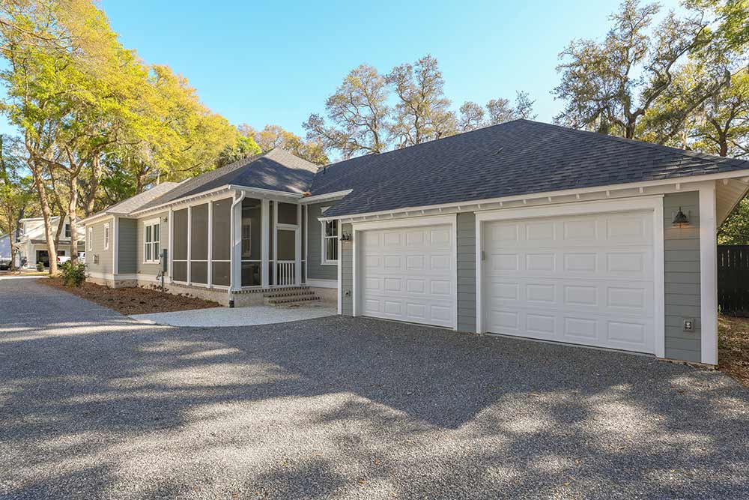EXPLORE
THE OKATIE
SOLD
3 Bedrooms ● 2 Bathrooms ● 1,680 SQFT ● 2-Car Garage
With a design that maximizes space and creates a breezy, natural flow, the Okatie is the ideal Lowcountry getaway or permanent home, featuring a classic front porch, large windows with great views, and proximity to Patina Park and nearby amenities. This new design affords flexibility as well as comfort, all in one-level design that includes two guest bedrooms or the option for an office conversion. Just out the front door or off the side porch lies a network of paths and walking trails that lead to the Celadon Club Wellness Center and several green spaces and parks. And don’t forget, the dining, nightlife, and attractions of downtown Beaufort are just minutes away.
Features
New Construction • Optimized Single-Floor Plan • Large Front Porch • First Floor Master Bedroom • Kitchen with Quartz Countertops • Large Great Room with Fireplace • Engineered Hardwood • 2-Car Garage • Stainless Appliances • Ceramic Tile • Screened Porch
The Okatie’s Video Tour
The Okatie is Move-in Ready and is just minutes away from downtown Beaufort. Reach out to our team to learn more.
The Okatie’s 3D Tour
The Okatie is Move-in Ready and is just minutes away from downtown Beaufort. Reach out to our team to learn more.
The Okatie floorplan
