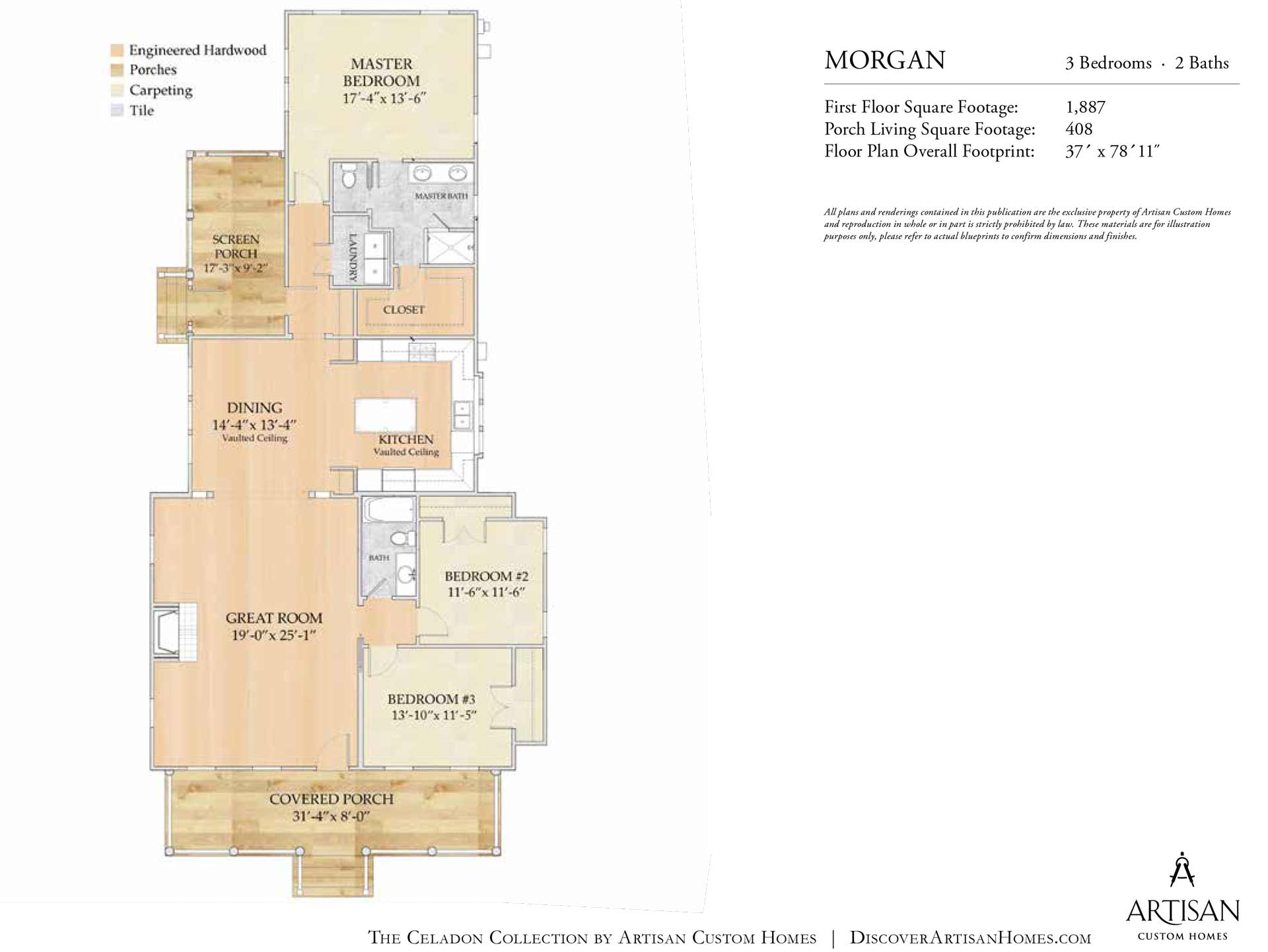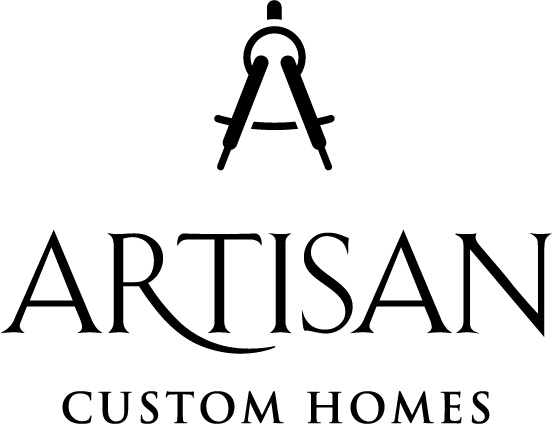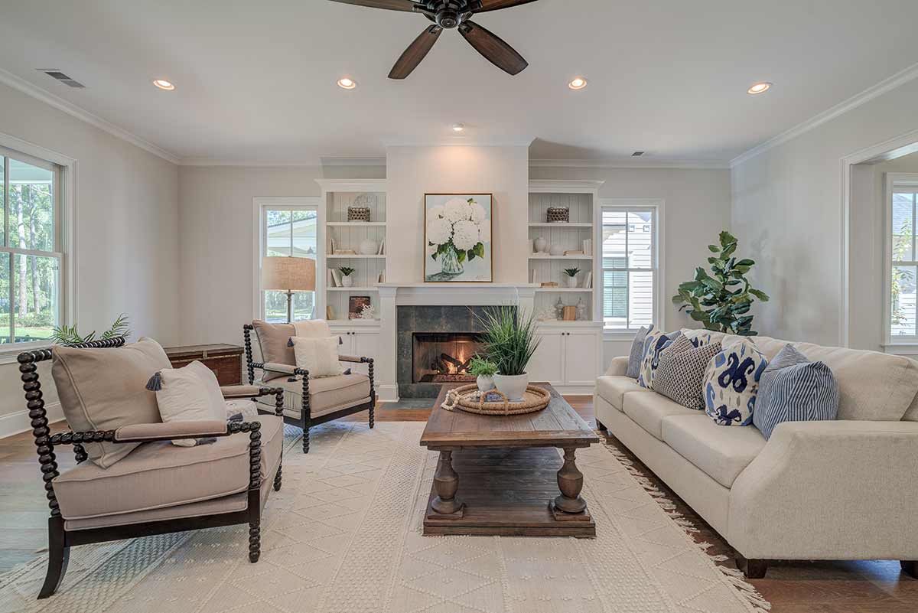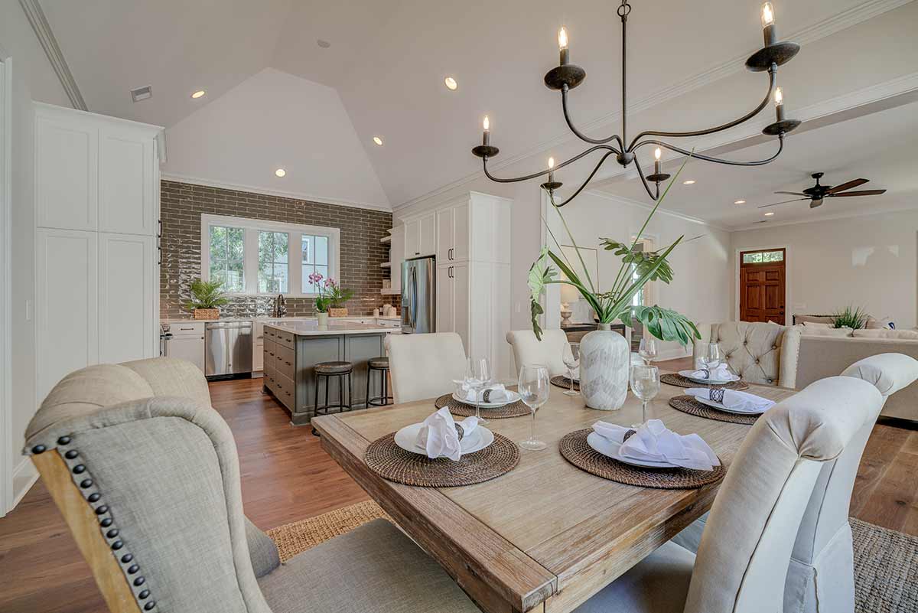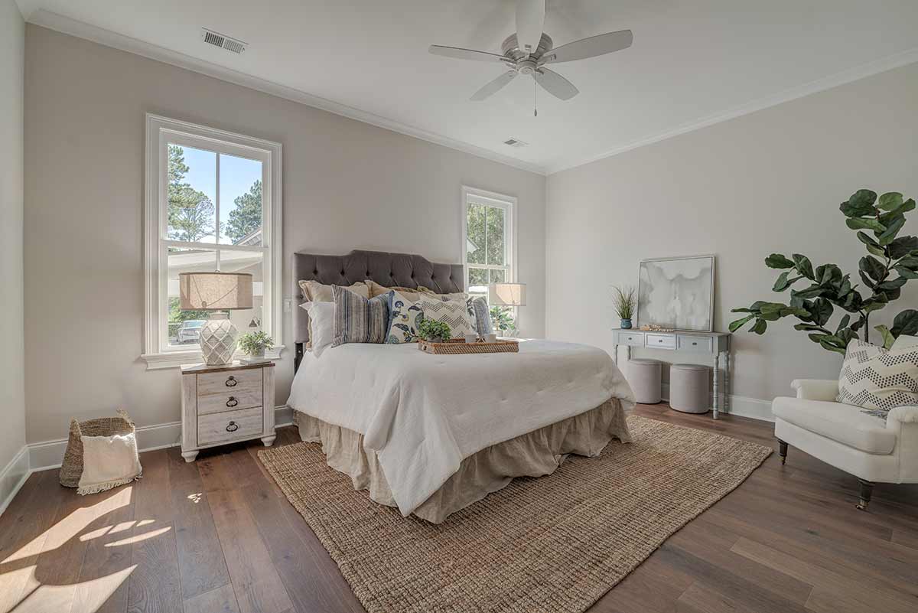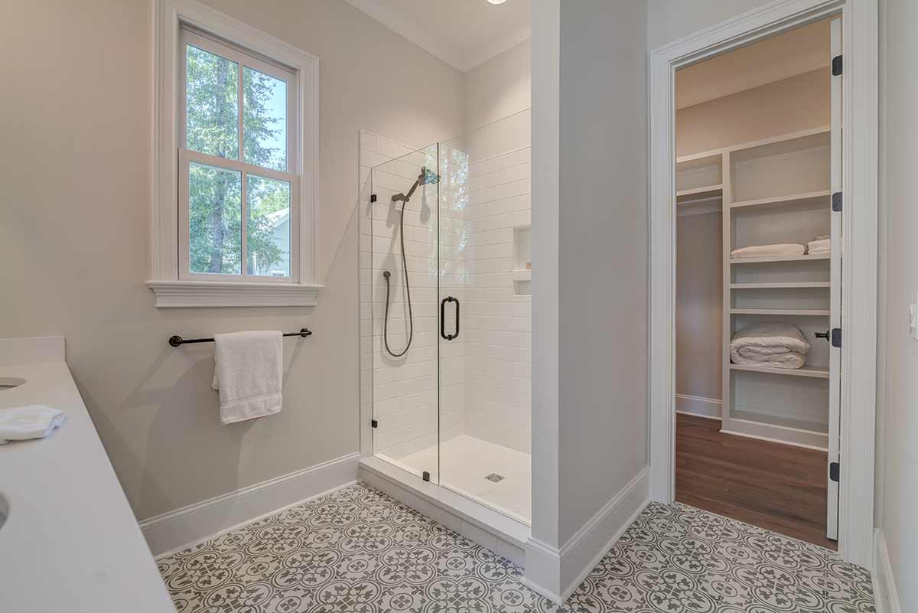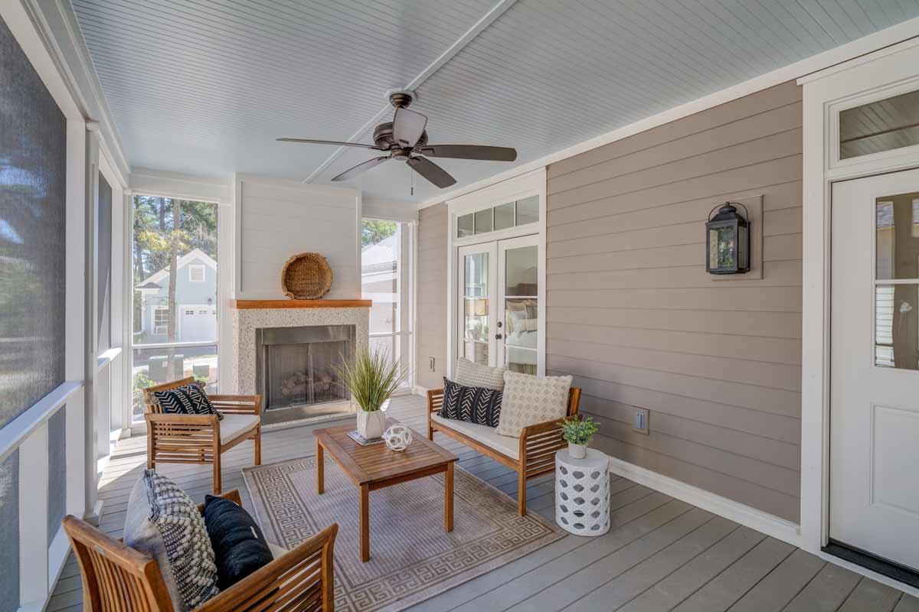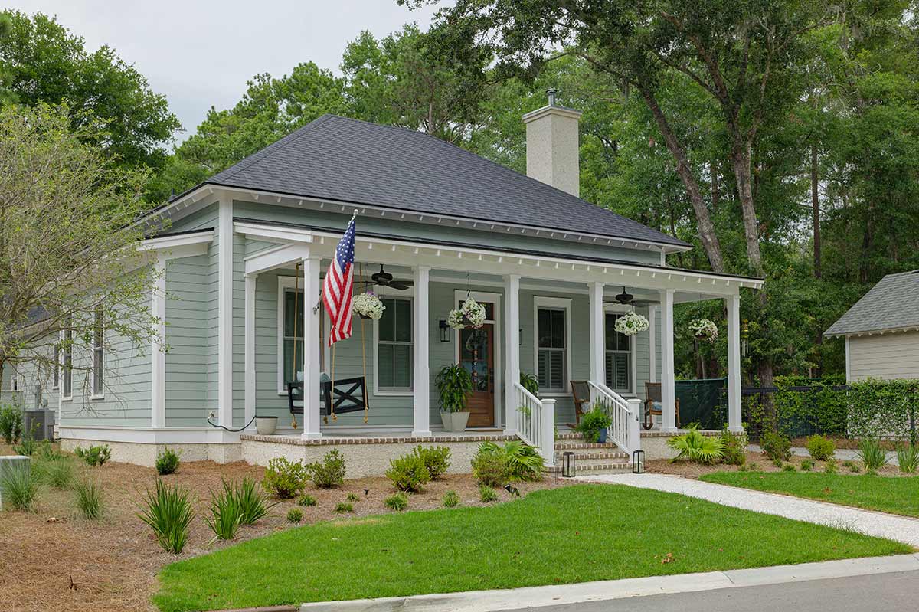EXPLORE
THE MORGAN
3 Bedrooms ● 2 Bathrooms ● 1,887 SQFT
The Morgan is an ever-popular single-story plan. With a giant great room, bright and airy kitchen-dining space with a vaulted ceiling, and a sprawling master suite, it checks all the boxes for a range of buyers. The home offers a beautiful Lowcountry cottage façade with a wide front porch and ample windows allowing natural light. At the back of the home, you’ll also find a nice screened-in porch that invites a cozy evening by an outdoor fireplace. At 1,887 square feet, this 3 bedroom 2 bathroom home lives much larger than drawn.
Features
• Two Floors • Large Covered Porch • Quartz Countertops • Engineered Hardwood Floors • Stainless Appliances • Kitchen Island • Tankless Water Heater • Fireplace • Ceramic Tile • Screened Porch
The Morgan’s Video Tour
Explore the video tour for The Morgan floorplan. Reach out to our team to learn more.
The Morgan’s 3D Tour
Explore the video tour for The Morgan floorplan. Reach out to our team to learn more.
Explore floorplan
