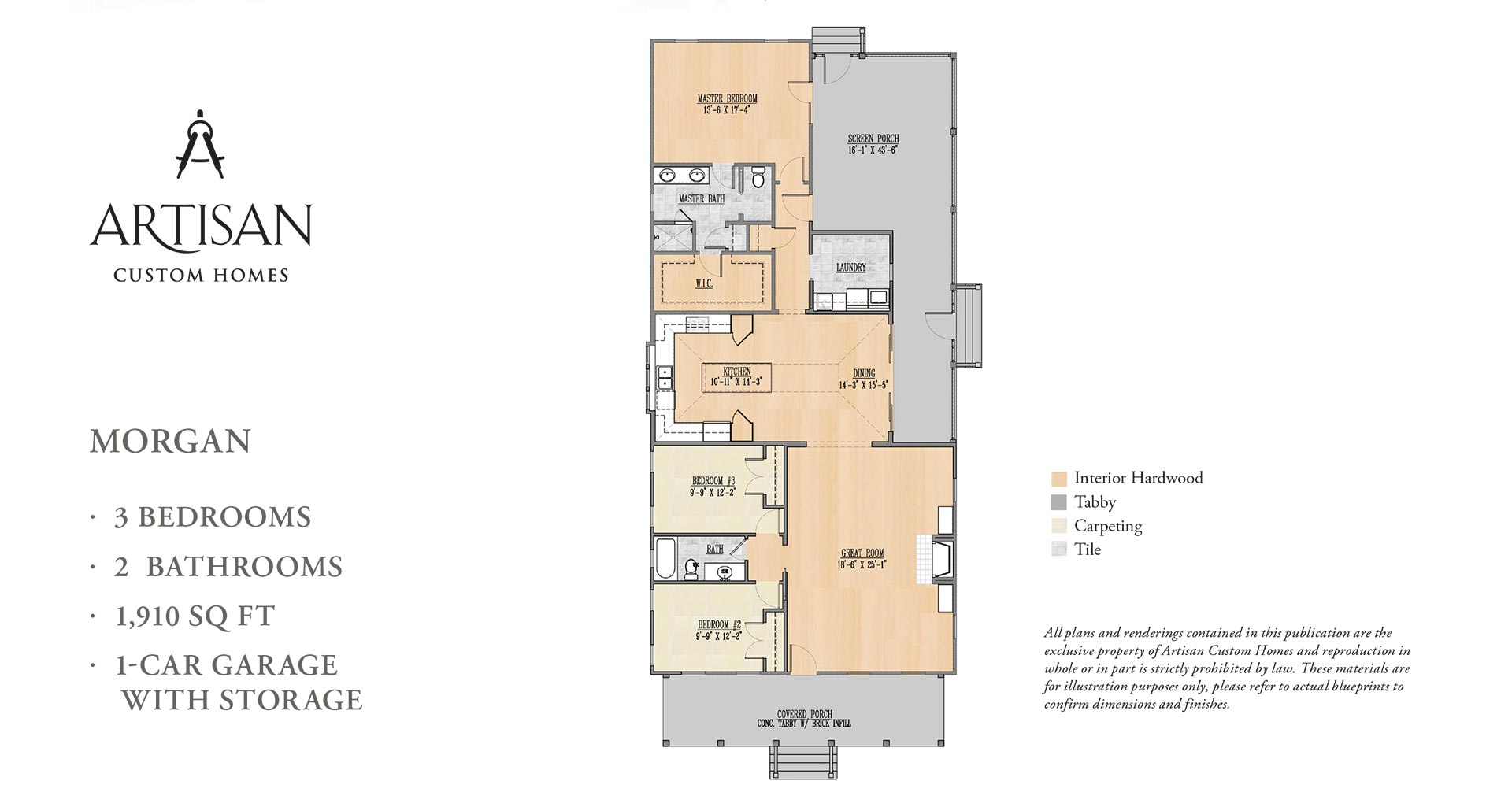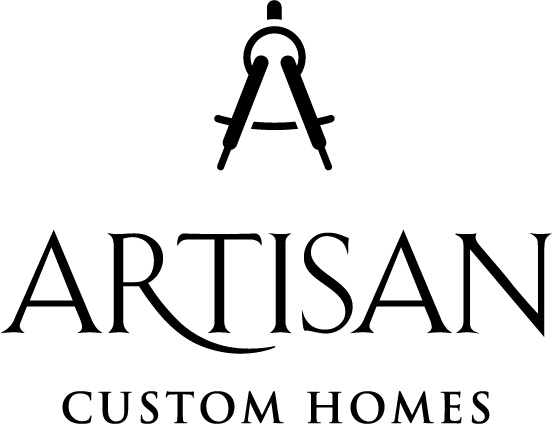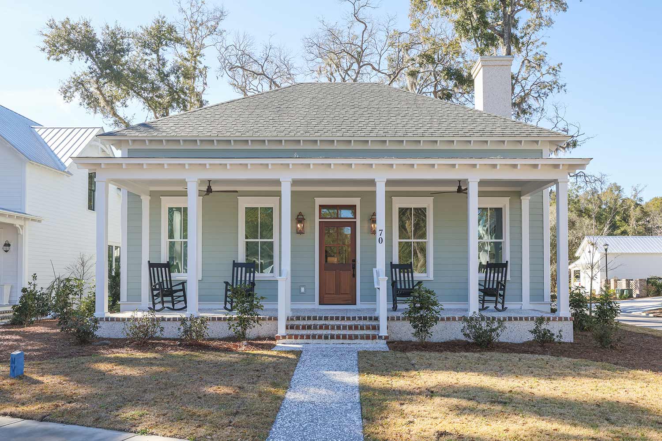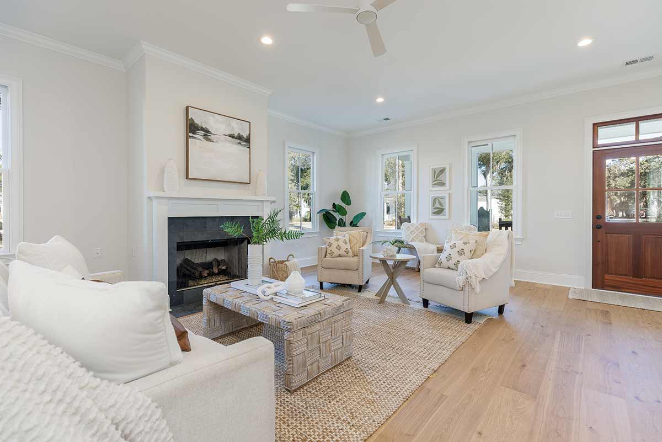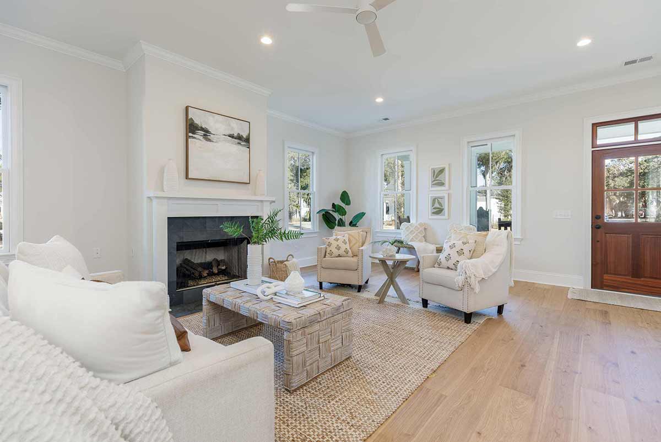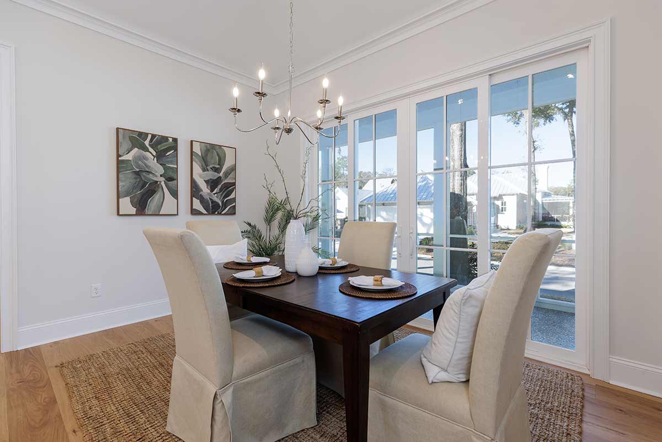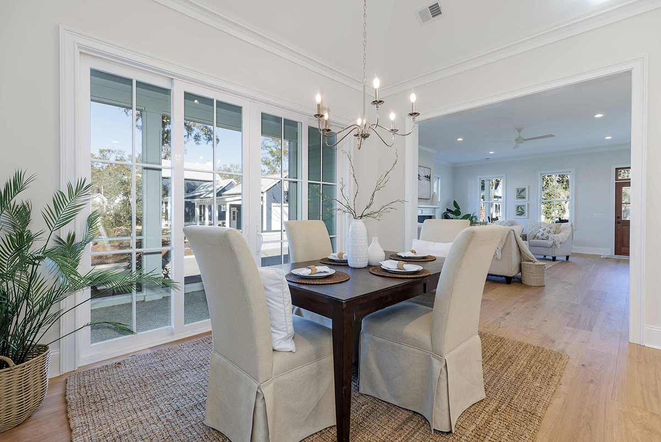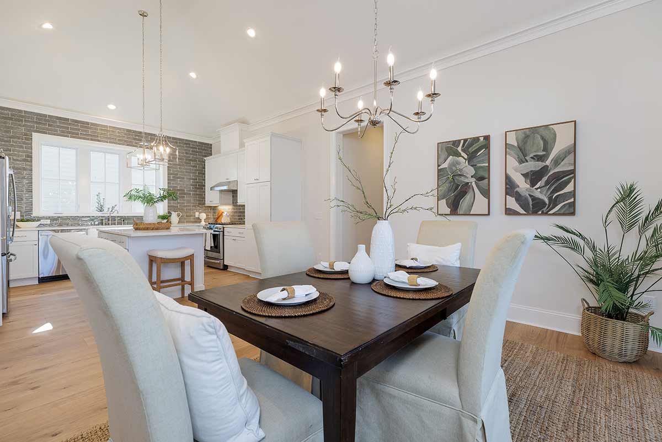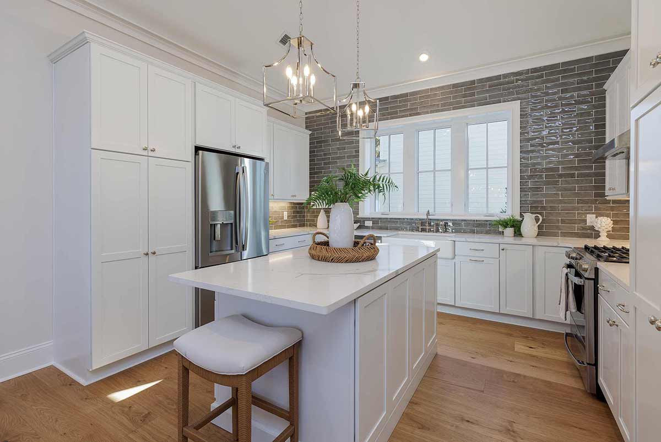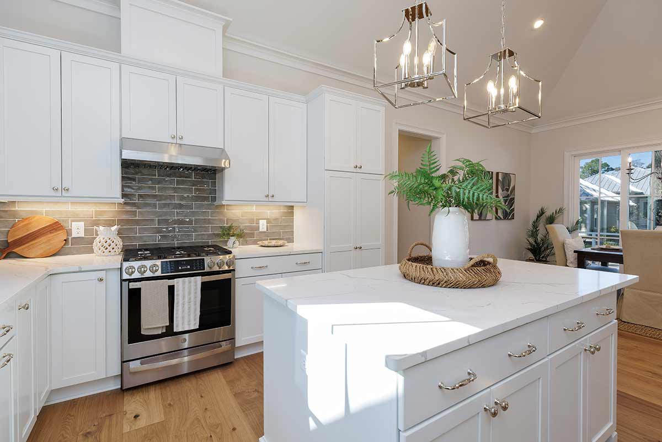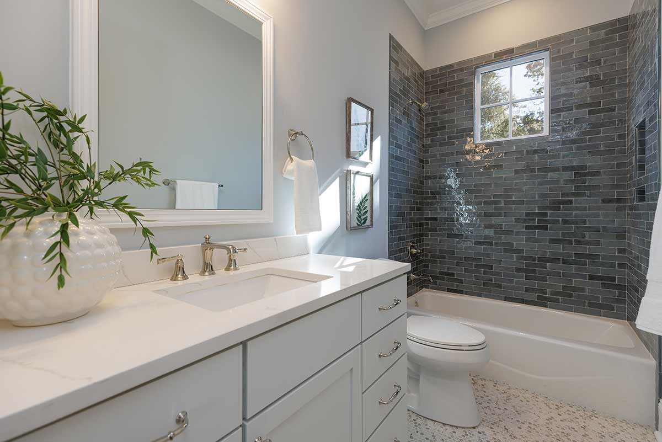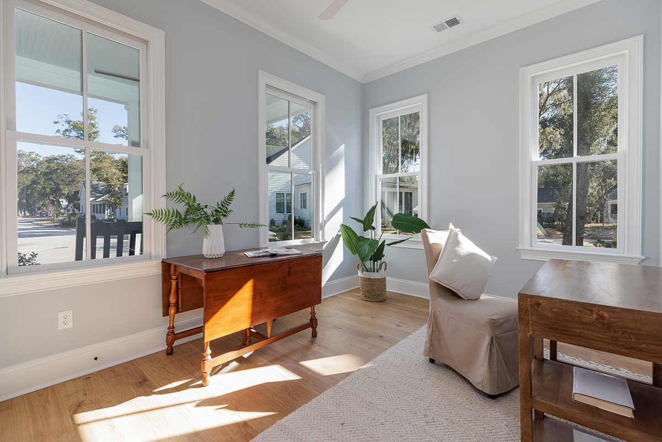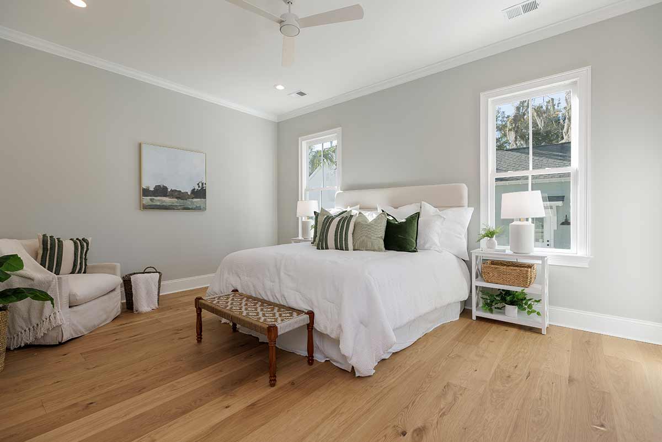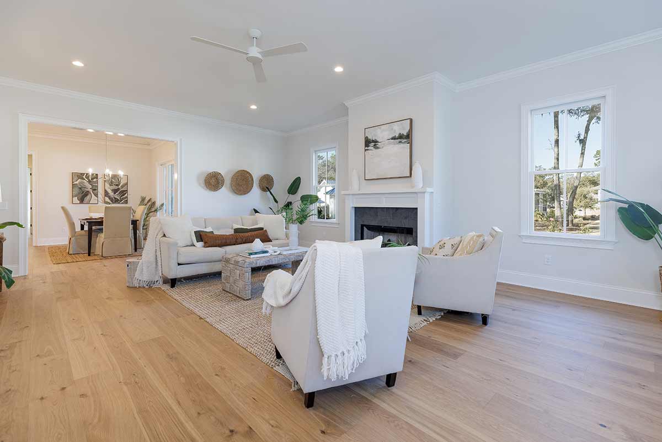EXPLORE
THE MORGAN
Offered at $824,000 – Under Construction
3 Bedrooms ● 2 Bathrooms ● 1,910 SQFT ● 1-Car Garage
With a classic cottage look and thoughtful design, The Morgan maximizes living space, accommodating families, young or old, with a variety of enticements. Designed by the highly regarded team at Artisan Custom Homes, this adaptable floor plan is open and versatile, making it perfect for entertaining friends and family or enjoying a quiet, romantic dinner at home. So many features impress at once: a spacious covered porch, engineered hardwood floors, screened back porch, and quartz countertops. The single-floor design makes it ideal for older couples—and the two front bedrooms are perfect for kids and grandkids. Of course, the convenient location in our Phase 3 offering is just a short walk from one of several community parks and the pond. A network of walking paths connects you with a host of amenities, including our Celadon Club Wellness Facility.
Features
Single-Floor Layout • Large Covered Porch • Quartz Countertops • Engineered Hardwood • Stainless Appliances • Kitchen Island • Great Room Fireplace • Ceramic Tile • Carpeting • Screened Back Porch • One Car Garage with Storage
The Morgan’s Video Tour
The Morgan is Move-in Ready that is just minutes away from downtown Beaufort. Reach out to our team to learn more.
Explore floorplan
