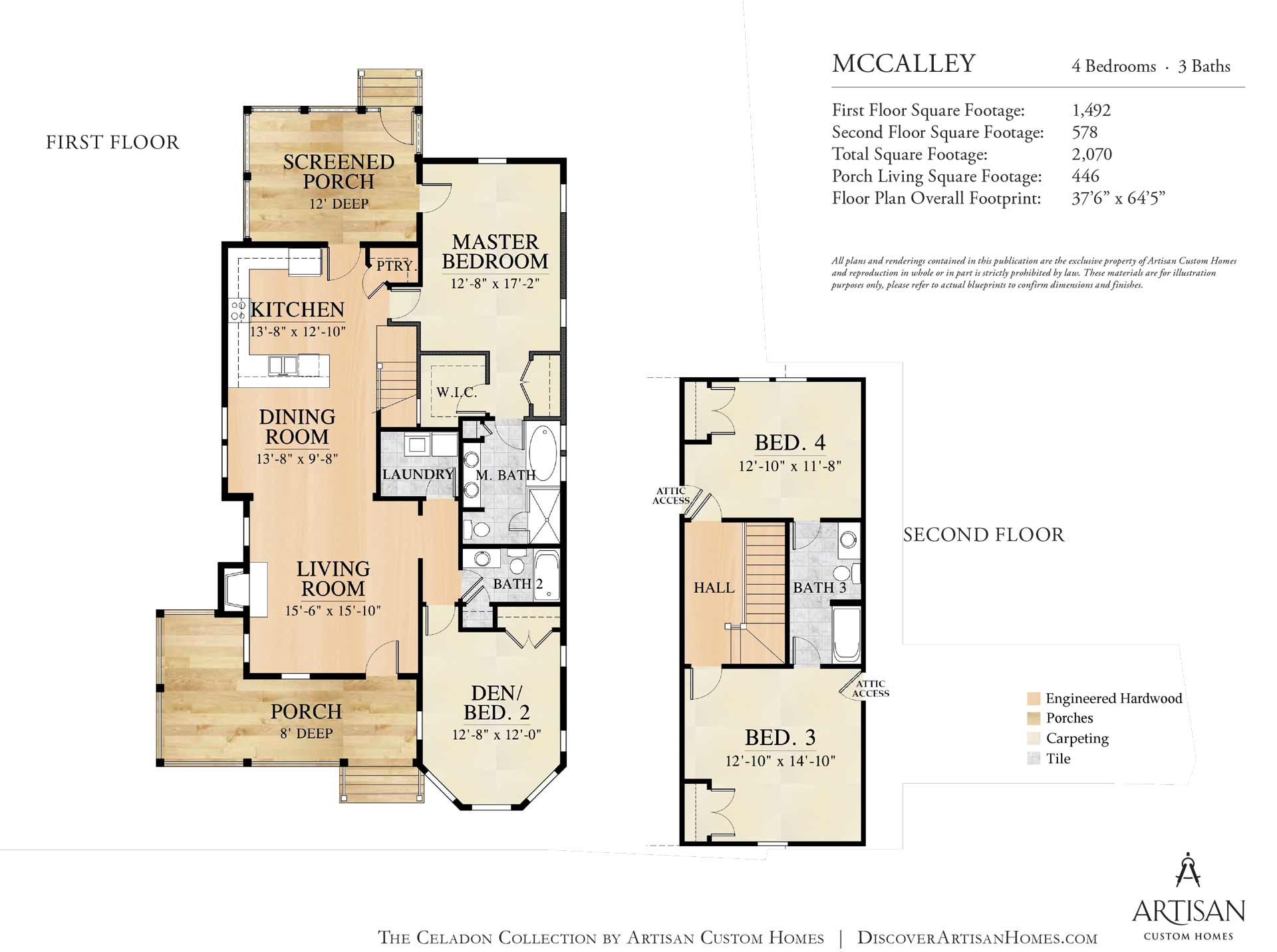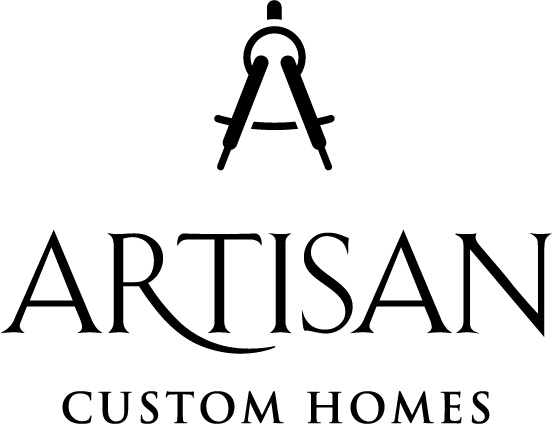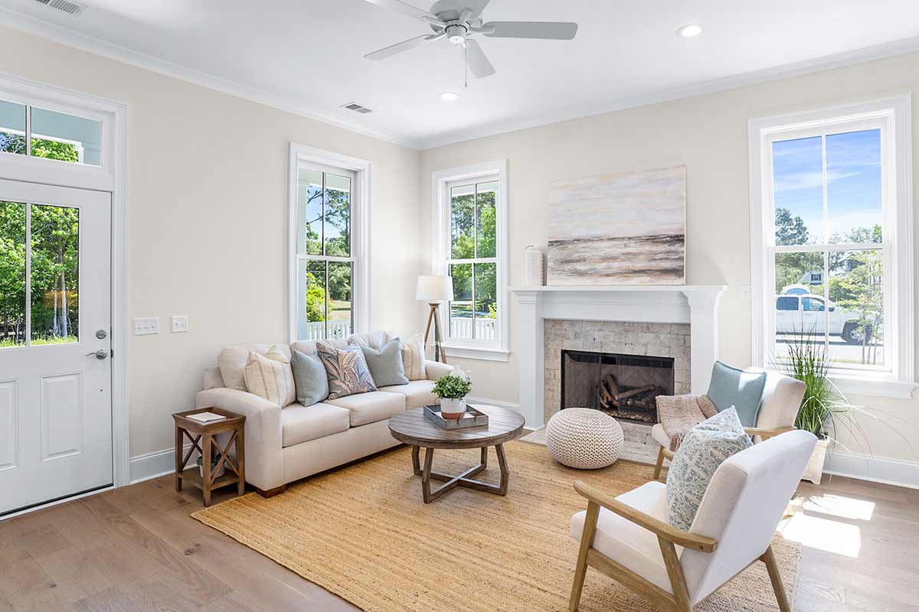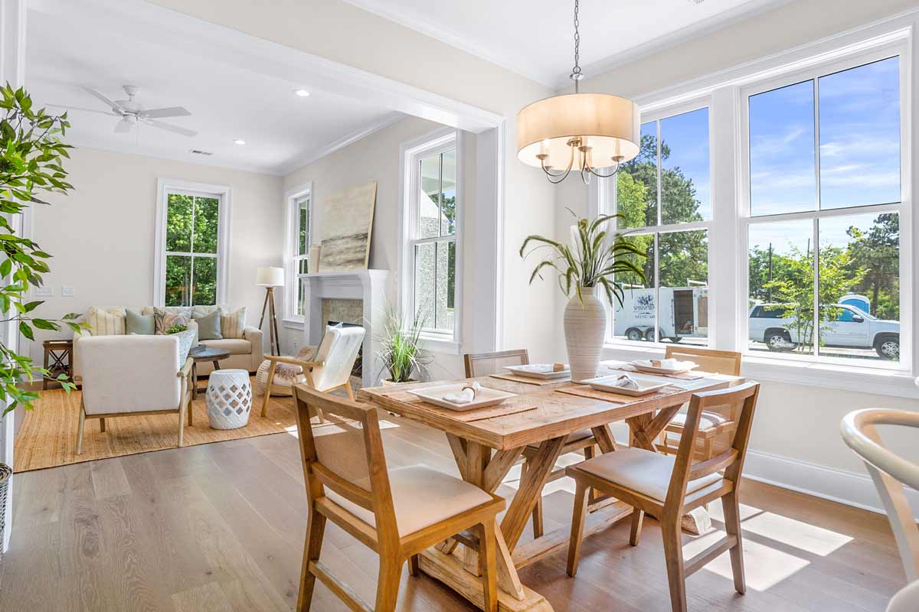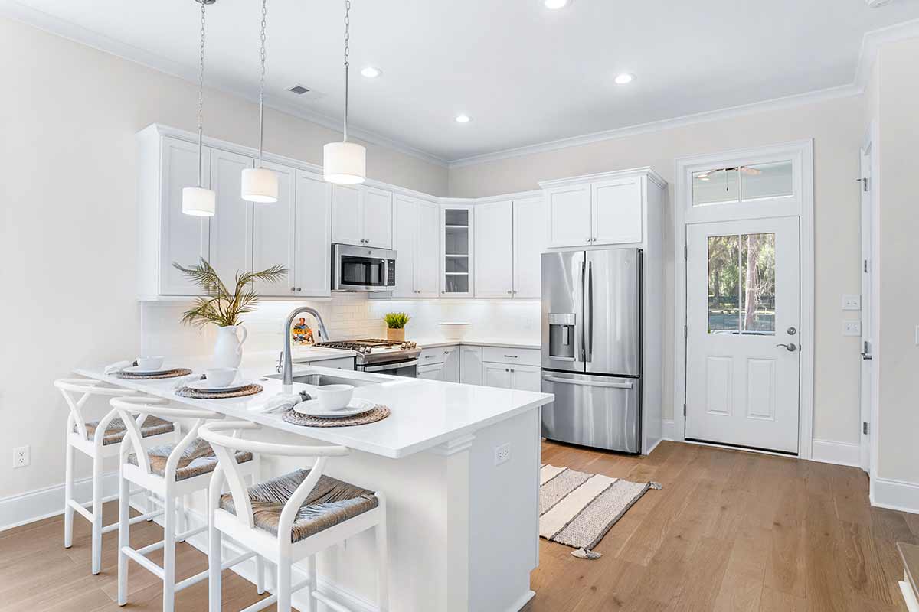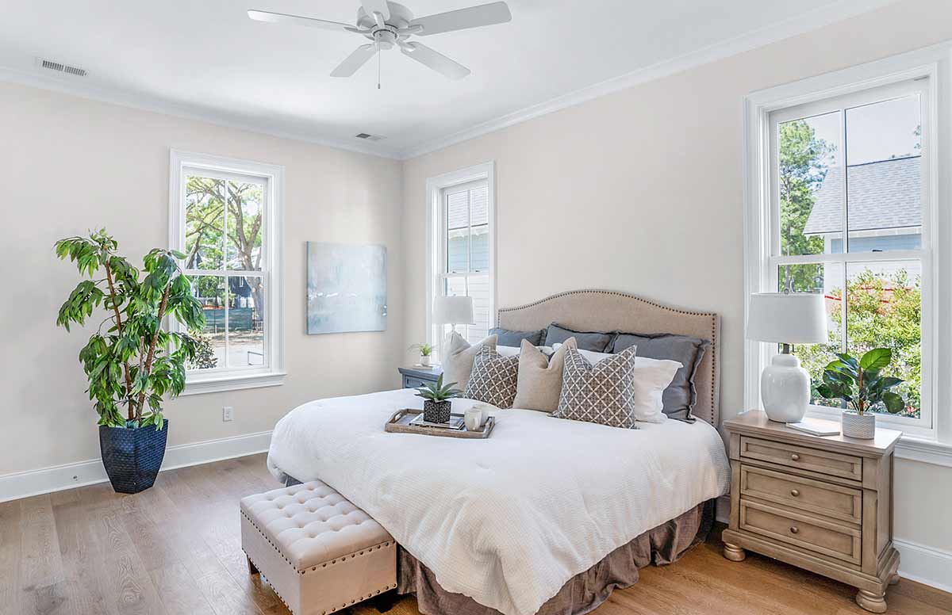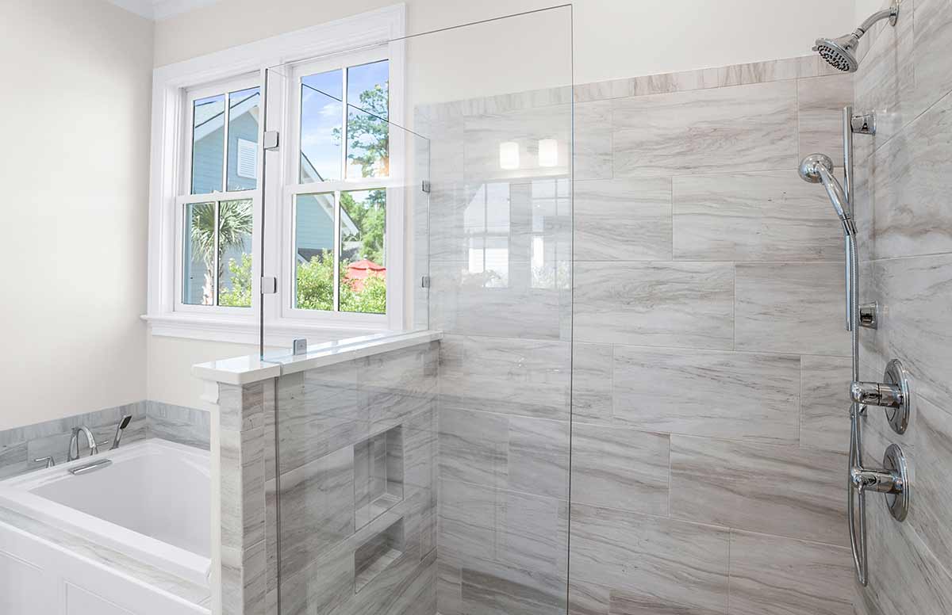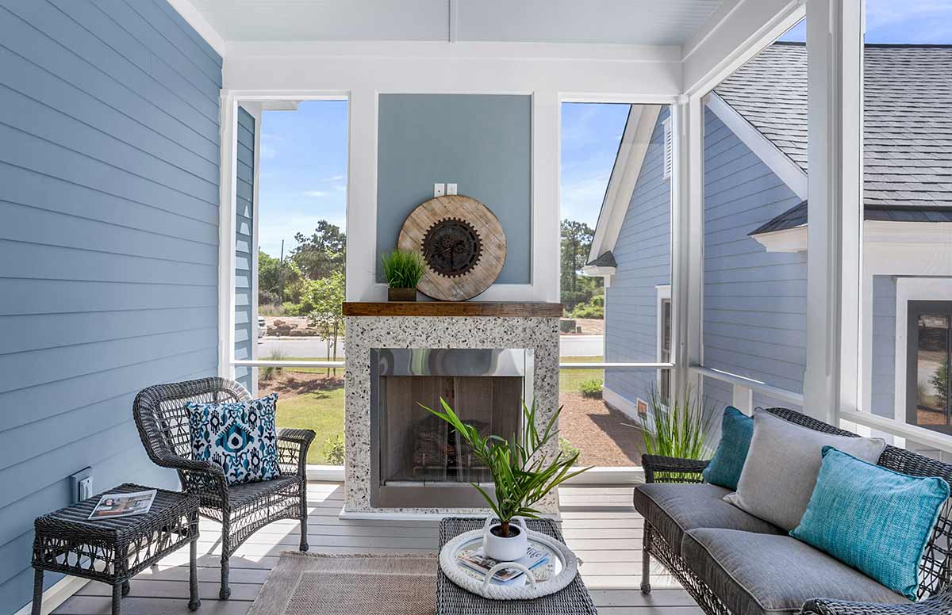EXPLORE
THE MCCALLEY
4 Bedrooms ● 3 Bathrooms ● 2,070 SQFT
The McCalley is an ideal blend of open-concept living and a traditional family home. While the main living space blends together the living room, dining room, and ritchen areas, traditional touches like a walk-in pantry, separate laundry room, and open wrap-around front porch keep the home full of character. A separate room at the front of the home shows off a beautiful and eye-catching bay-window shape and can be used as a den or guest room. Upstairs holds another set of bedrooms with a jack-and-jill bath and walk-in attic access for easy storage. Rounding out the rest of the home’s 2,070 square feet is a master suite on the first floor complete with his-and-hers closets and a spa-like bathroom, plus an additional private entrance onto the huge screen porch at the back of the home. It’s a perfect fusion of design elements, making this home one you can enjoy for years!
Features
• Two Floors • Large Covered Porch • Quartz Countertops • Engineered Hardwood Floors • Stainless Appliances • Kitchen Island • Tankless Water Heater • Fireplace • Ceramic Tile • Screened Porch
Explore floorplan
