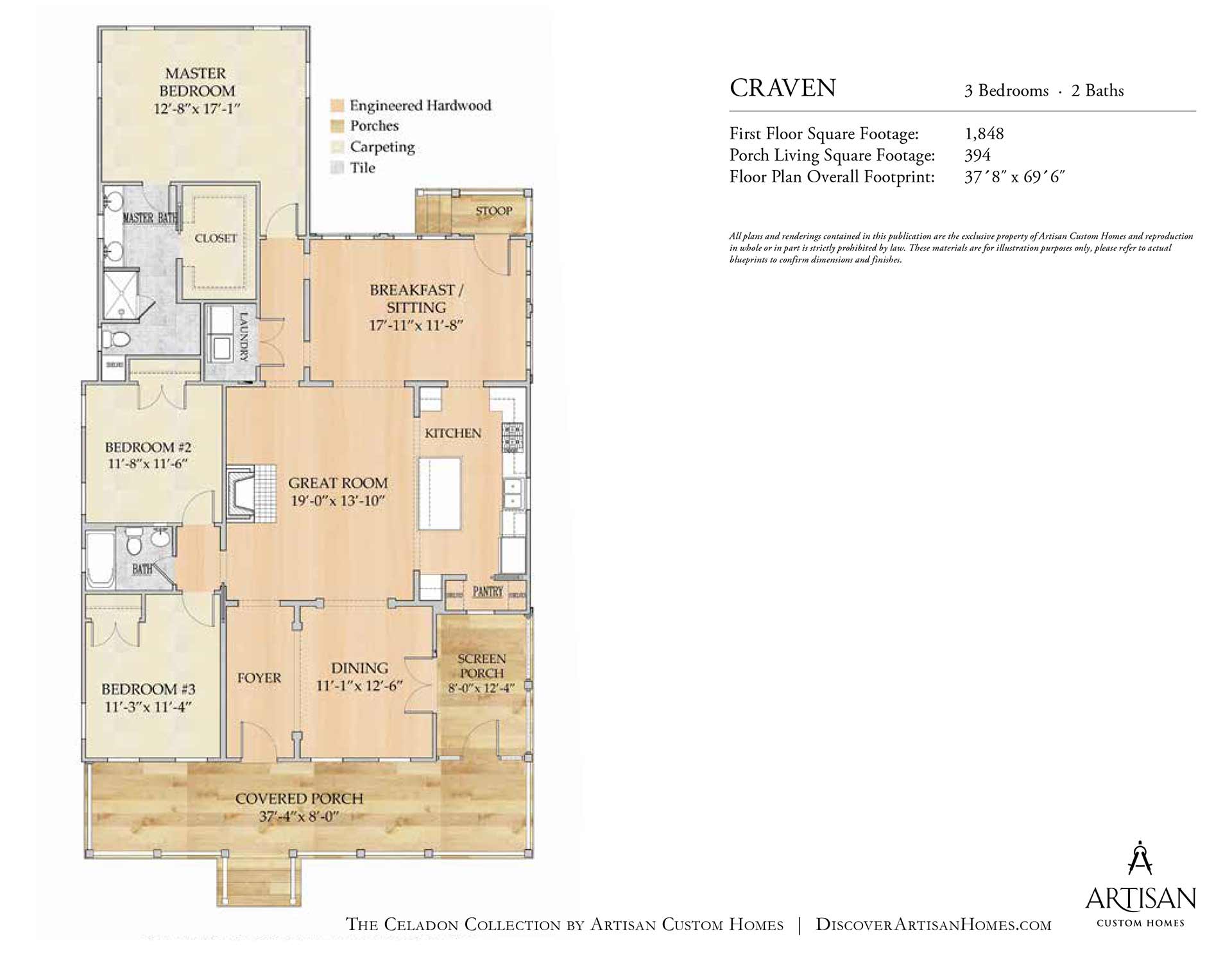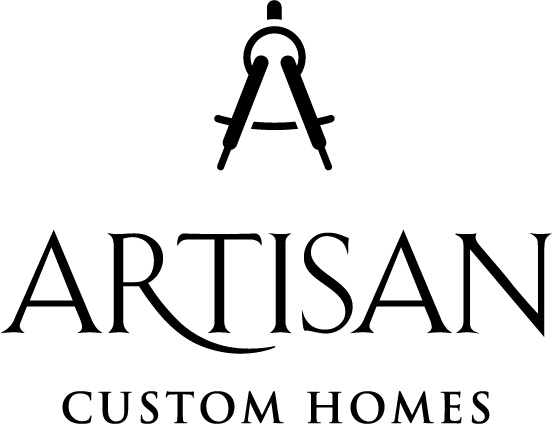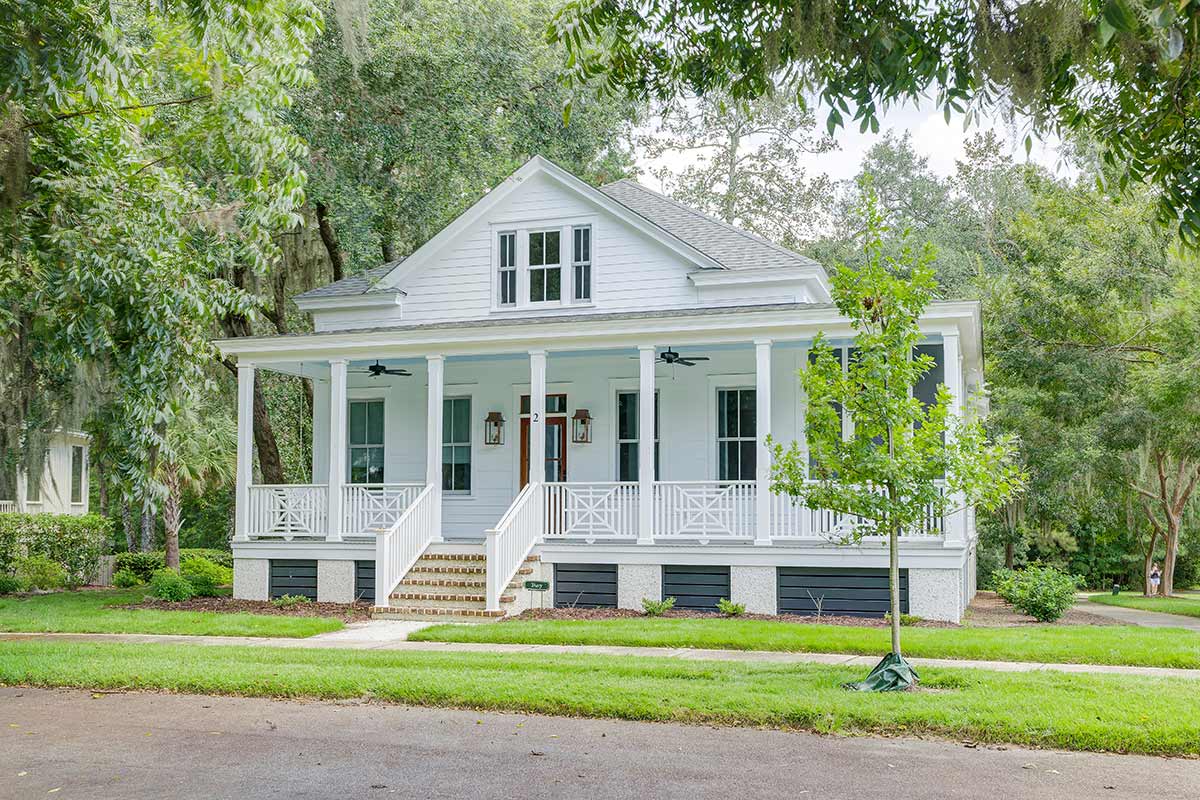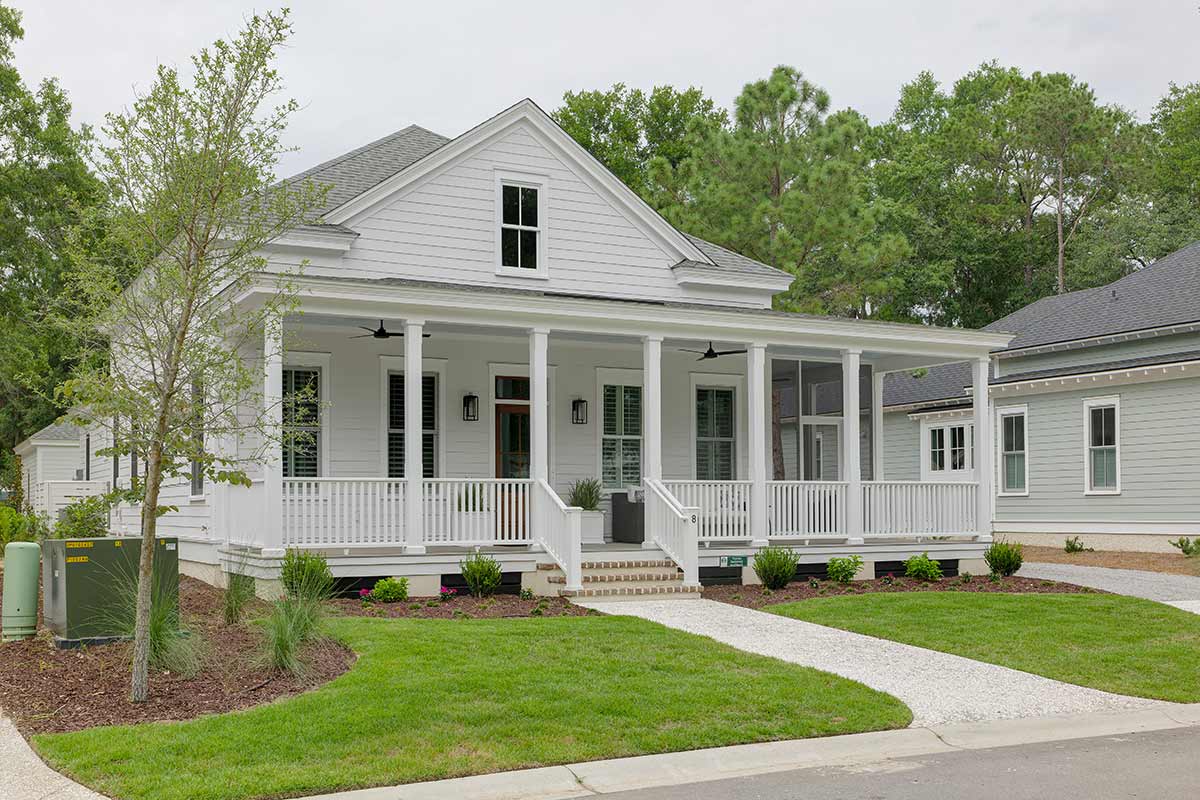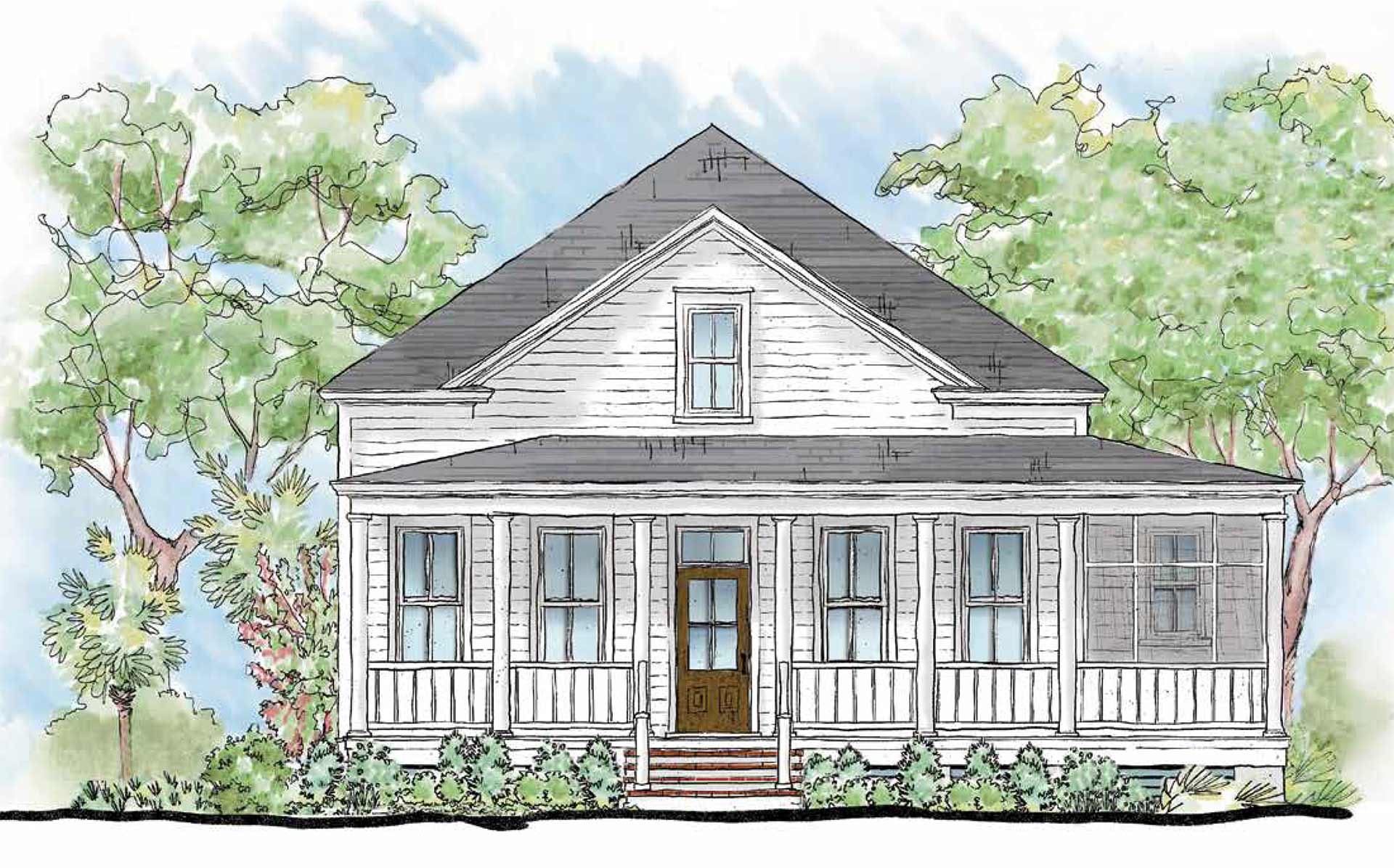EXPLORE
THE CRAVEN
3 Bedrooms ● 2 Bathrooms ● 1,848 SQFT
The Craven is the perfect take on a livable, Lowcountry cottage. At 1,848 square feet, its 3 bedrooms and 2 bathrooms are carefully laid out to maximize living space and allow ample natural light throughout the home, but the star is the breakfast room with wall-to-wall windows. The kitchen opens into the great room, allowing for open-concept style living in the most used rooms, while the traditional foyer and separate dining area preserves the conventional feel of an old southern home. An inviting front porch spans the full front of the home, and wraps the front corner to offer a screened-in portion just off the dining room which opens onto the porch for easy indoor/outdoor dining.
Features
• Two Floors • Large Covered Porch • Quartz Countertops • Engineered Hardwood Floors • Stainless Appliances • Kitchen Island • Tankless Water Heater • Fireplace • Ceramic Tile • Screened Porch
The Craven’s 3D Tour
Explore the video tour for The Craven floorplan. Reach out to our team to learn more.
Explore floorplan
