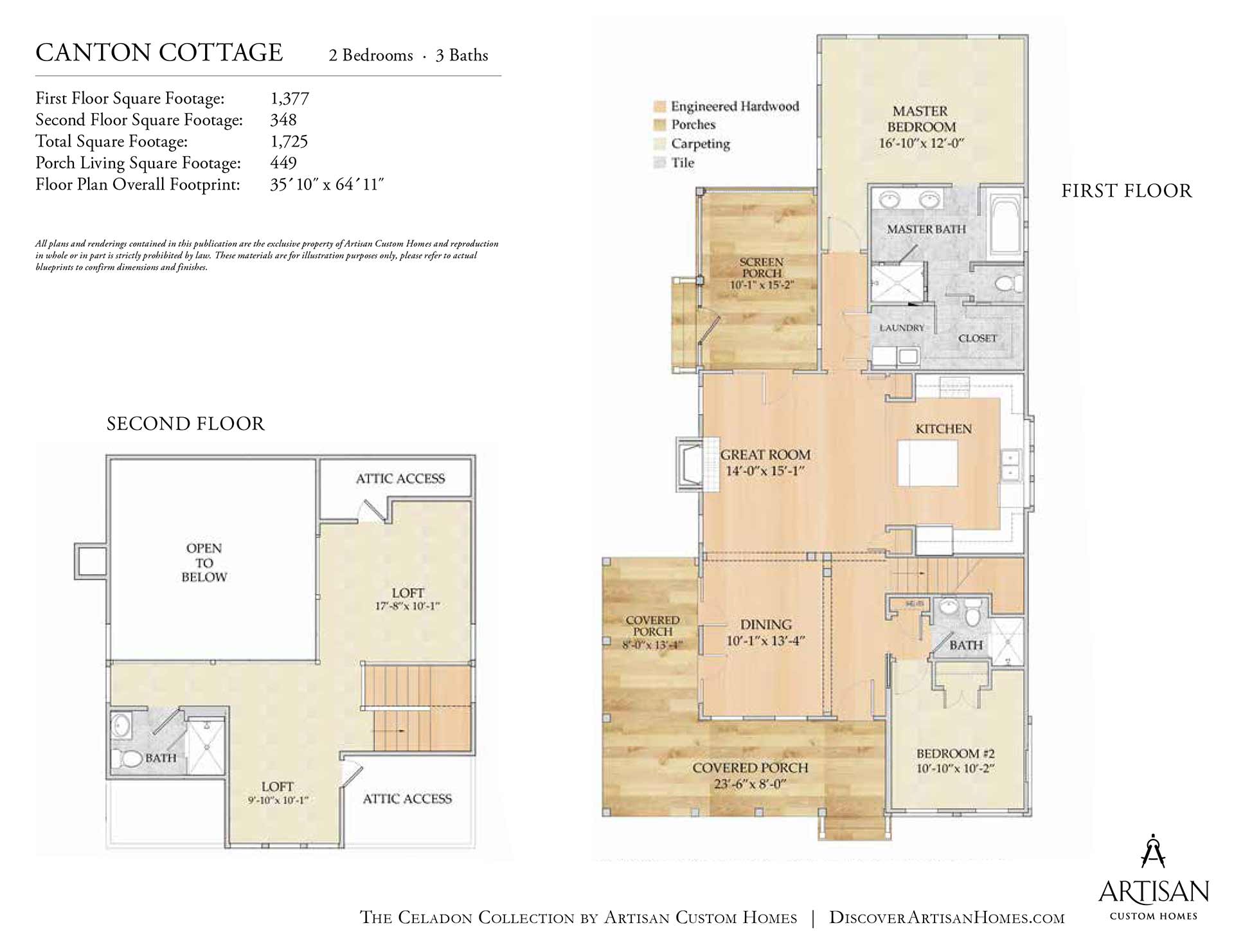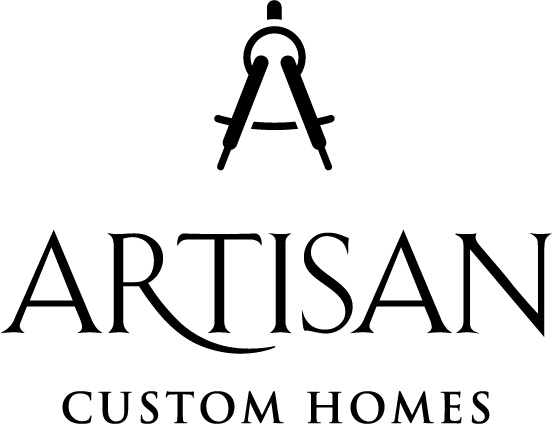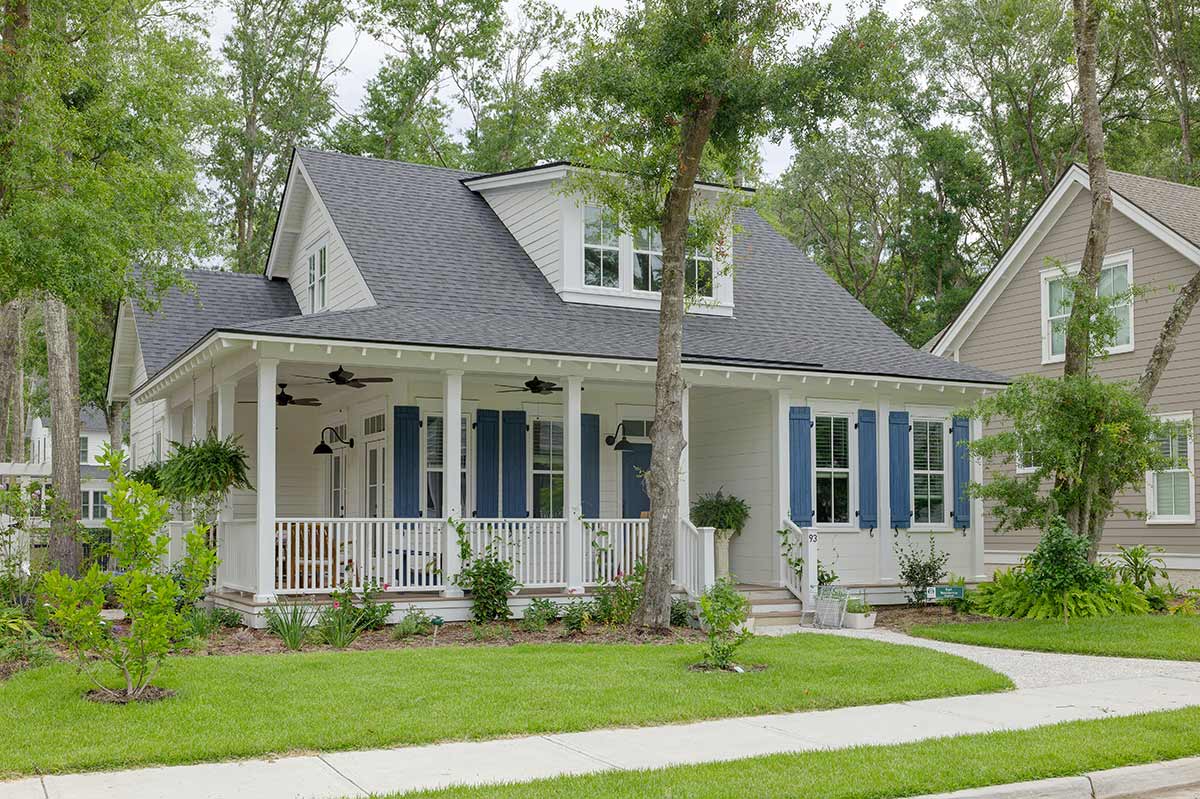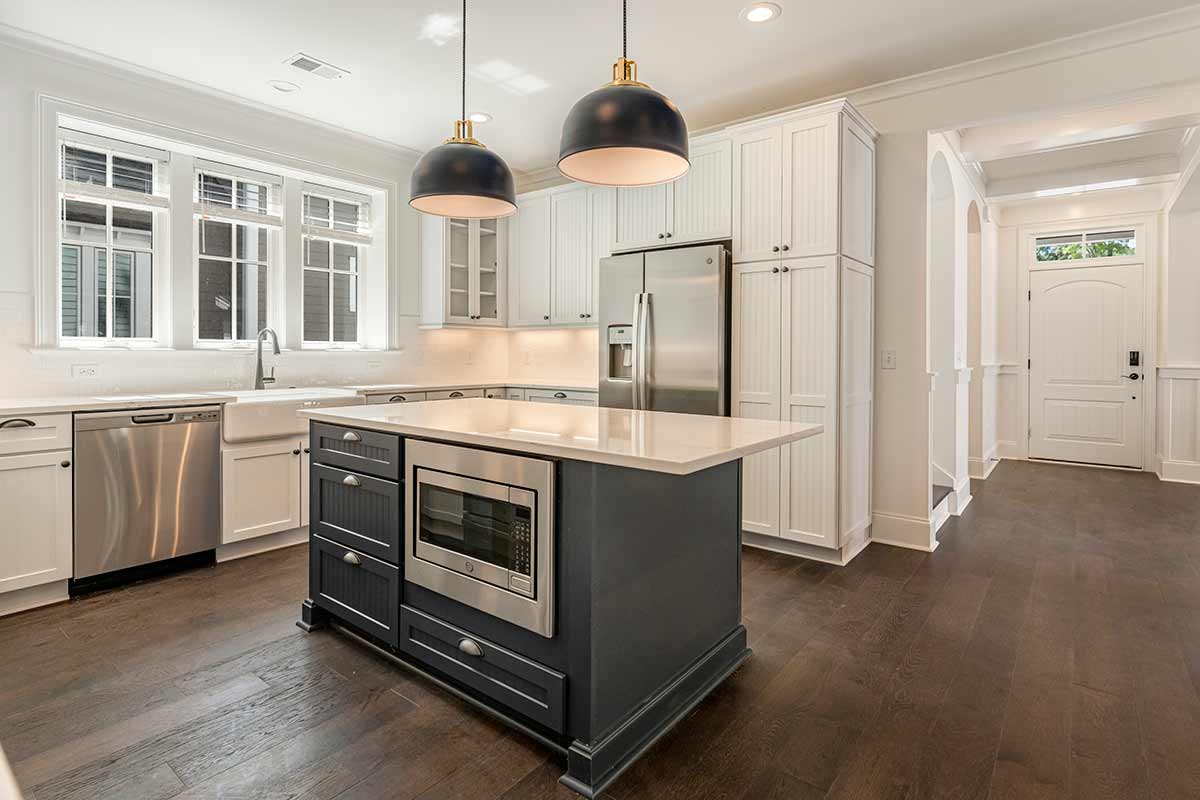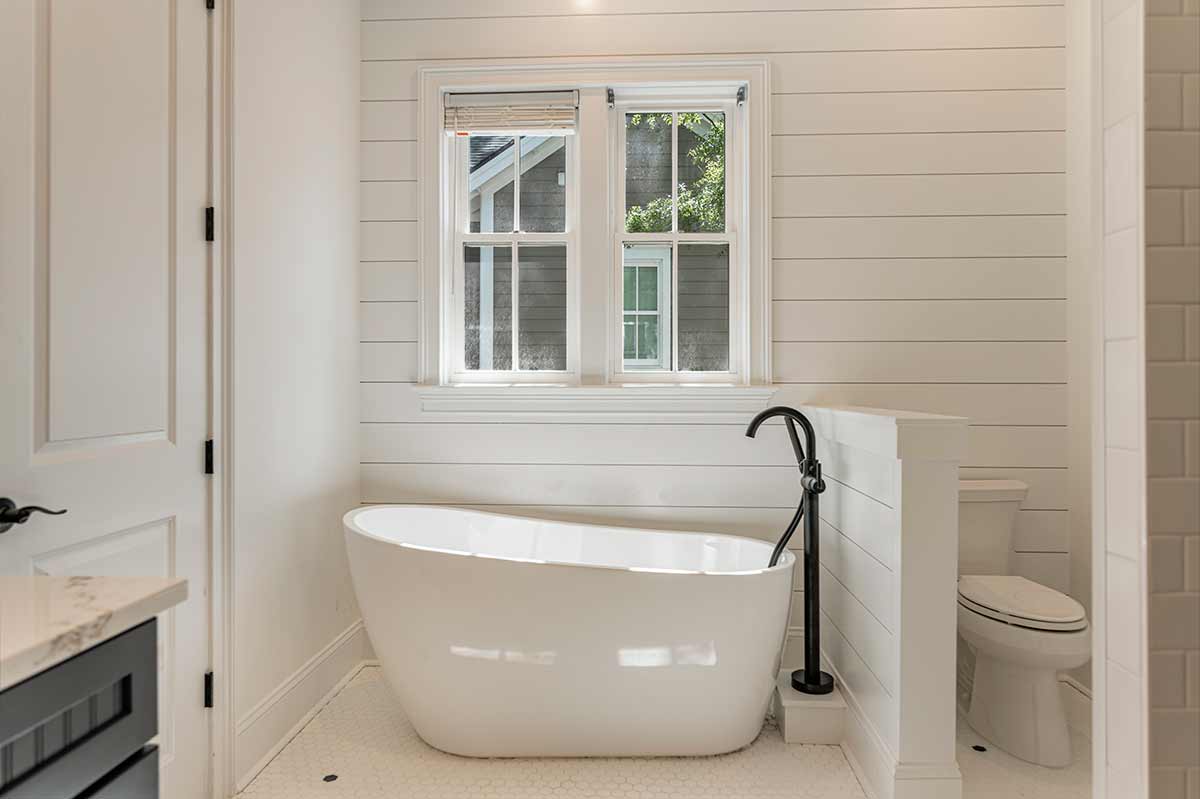EXPLORE
THE CANTON COTTAGE
2 Bedrooms ● 3 Bathrooms ● 1,725 SQFT
The Canton Cottage plan is the perfect plan for Lowcountry living. Focusing on maximizing the indoor/outdoor living experience, both the great room and the dining room open onto exterior porches, expanding your living space instantly. The spacious kitchen opens to the great room, creating an easy open-concept style living space for the heart of the home. At the rear of the plan, the primary suite features smart details like a separate shower and soaking tub, private water closet, large walk-in-closet, and the brilliant addition of a walk-through laundry room, making laundry day easier. Upstairs, the loft space is open to the great room below and easily offers two flexible living spaces as well as walk-in attic access. At 1,725 square feet, this plan is a wonderfully bright and flexible take on the classic southern cottage.
Features
• Two Floors • Large Covered Porch • Quartz Countertops • Engineered Hardwood Floors • Stainless Appliances • Kitchen Island • Tankless Water Heater • Fireplace • Ceramic Tile • Screened Porch
The Canton Cottage’s 3D Tour
The Canton Cottage is the perfect floorplan for your next home. Reach out to our team to learn more.
Explore floorplan
