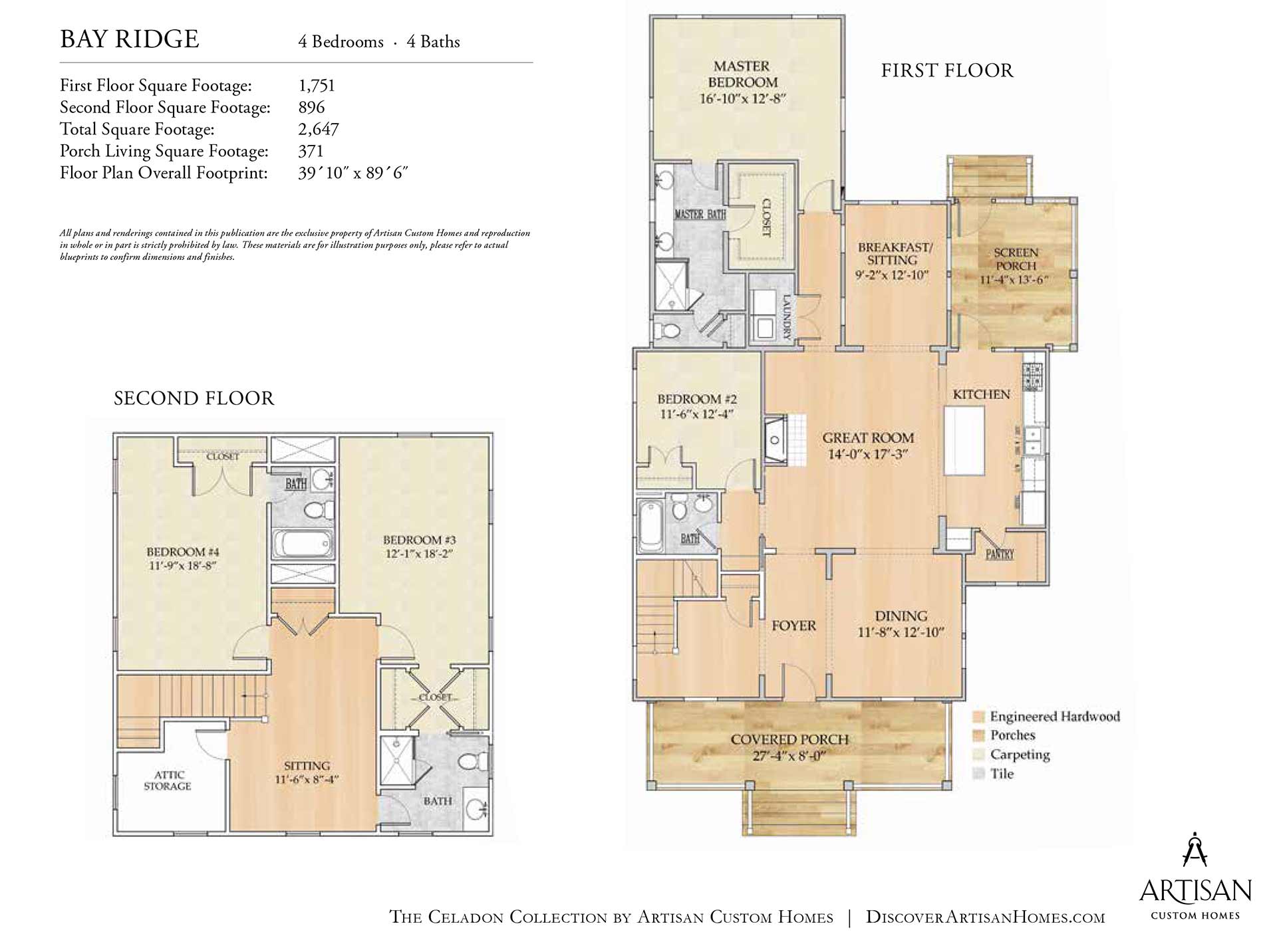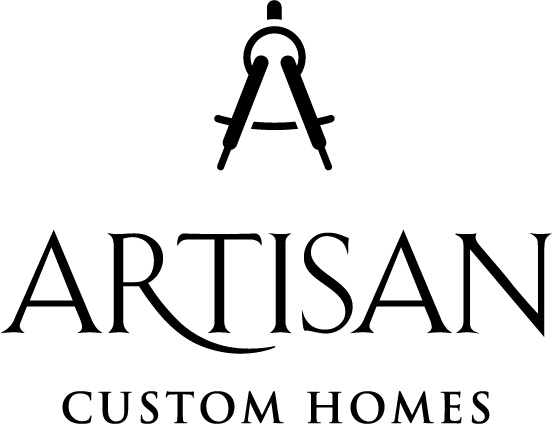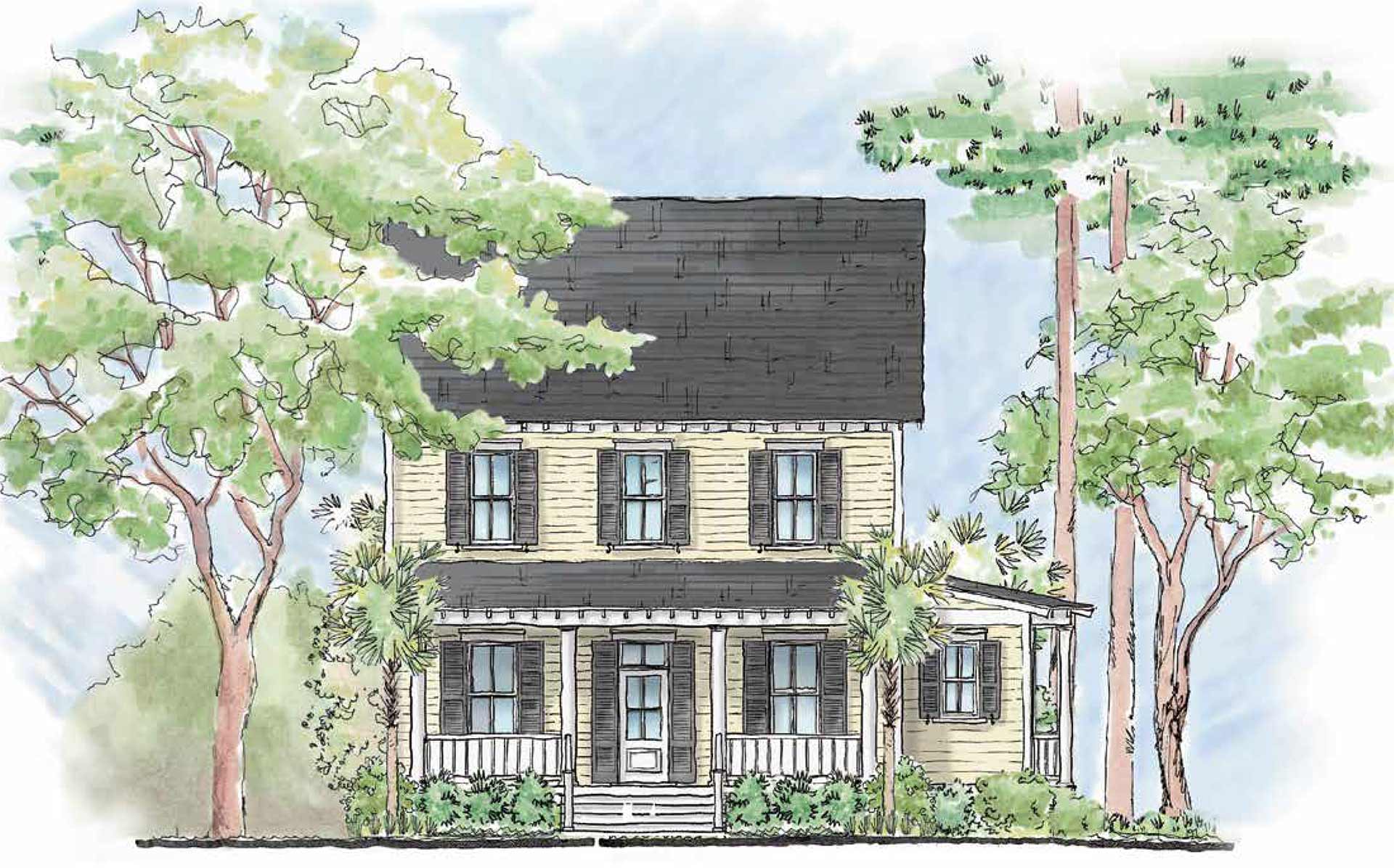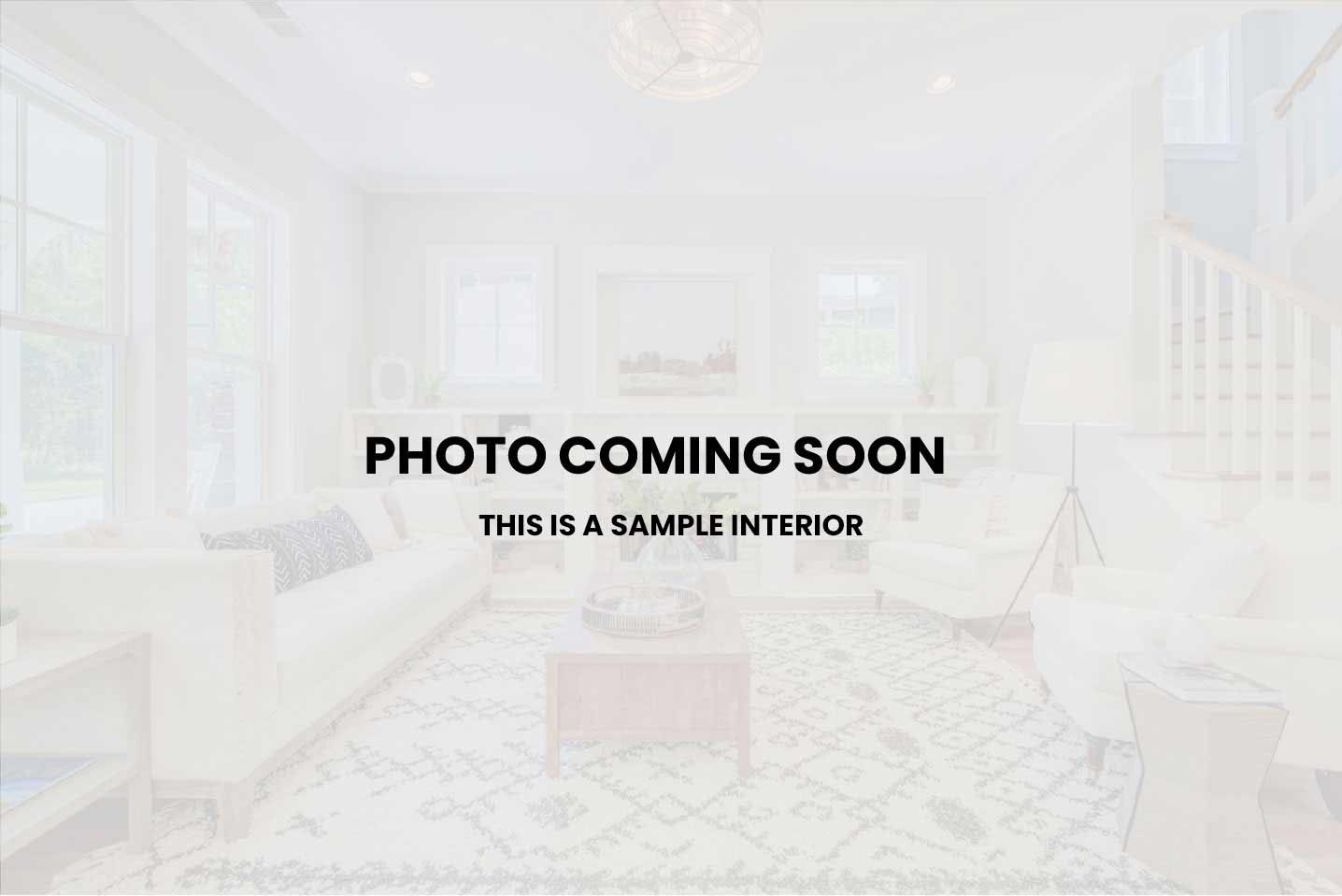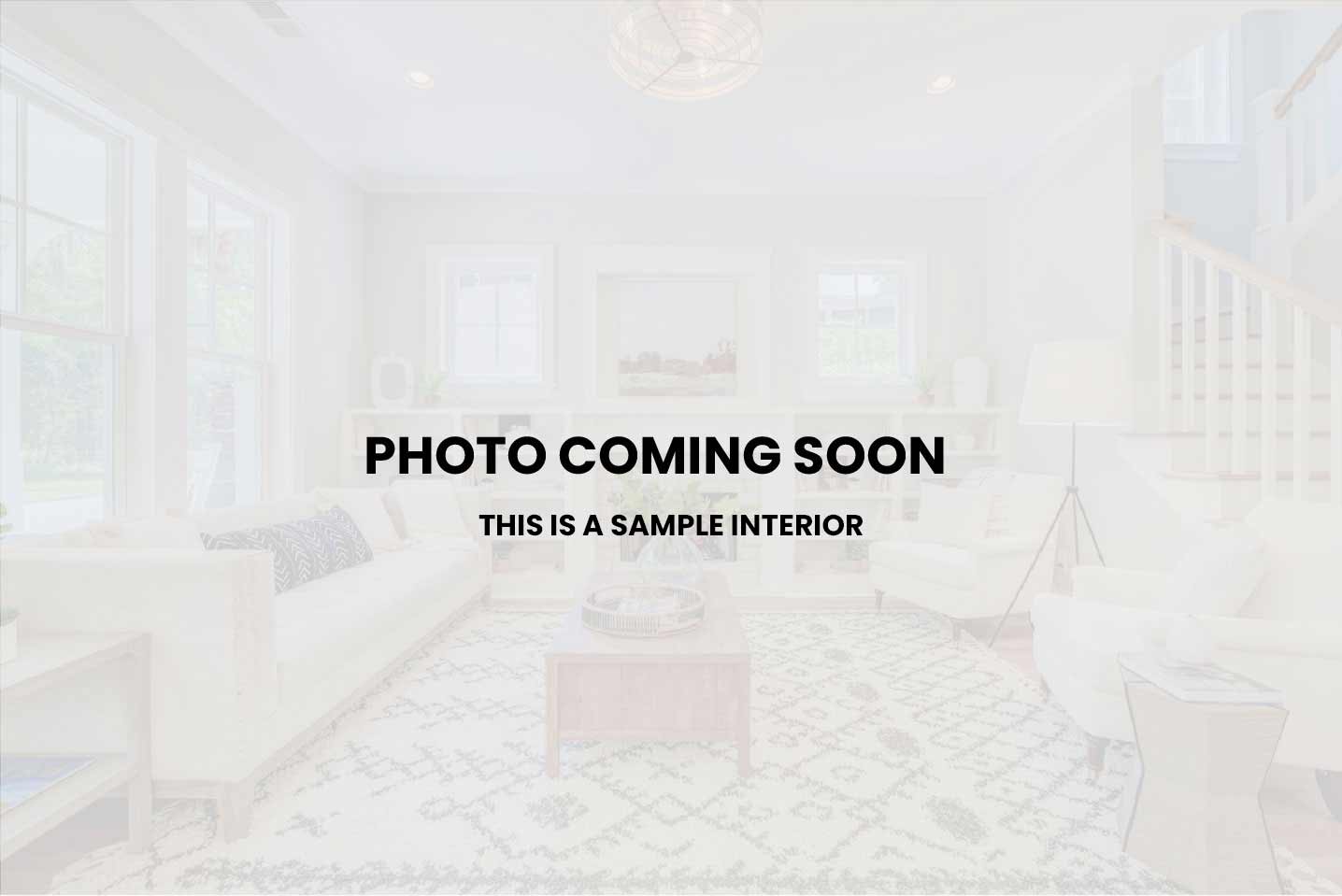EXPLORE
THE BAY RIDGE
4 Bedrooms ● 4 Bathrooms ● 2,647 SQFT
Our Bay Ridge floorplan is perfectly laid out for easy living. Downstairs you’ll find an open kitchen that encourages passage and conversation to flow into the adjoining great room or into the spacious screen porch just off the back of the home. If you prefer a more intimate gathering, a lovely, light-filled sitting area sits adjacent to the screen porch or you can dine in the separate dining area at the front of the home. A guest room is located just behind the great room with a pocket door to close off the quarters from the main living space, if needed. Upstairs, you’ll find two well-sized bedrooms with their own separate bathrooms, as well as an additional living space – perfect to keep guests or siblings from stepping on each other’s toes. With a spacious master suite downstairs, separate laundry space, and walk-in attic storage upstairs, this 2,647 square foot home is built with comfort and ease in mind!
Features
• Two Floors • Large Covered Porch • Quartz Countertops • Engineered Hardwood Floors • Stainless Appliances • Kitchen Island • Tankless Water Heater • Fireplace • Ceramic Tile • Screened Porch
Explore floorplan
