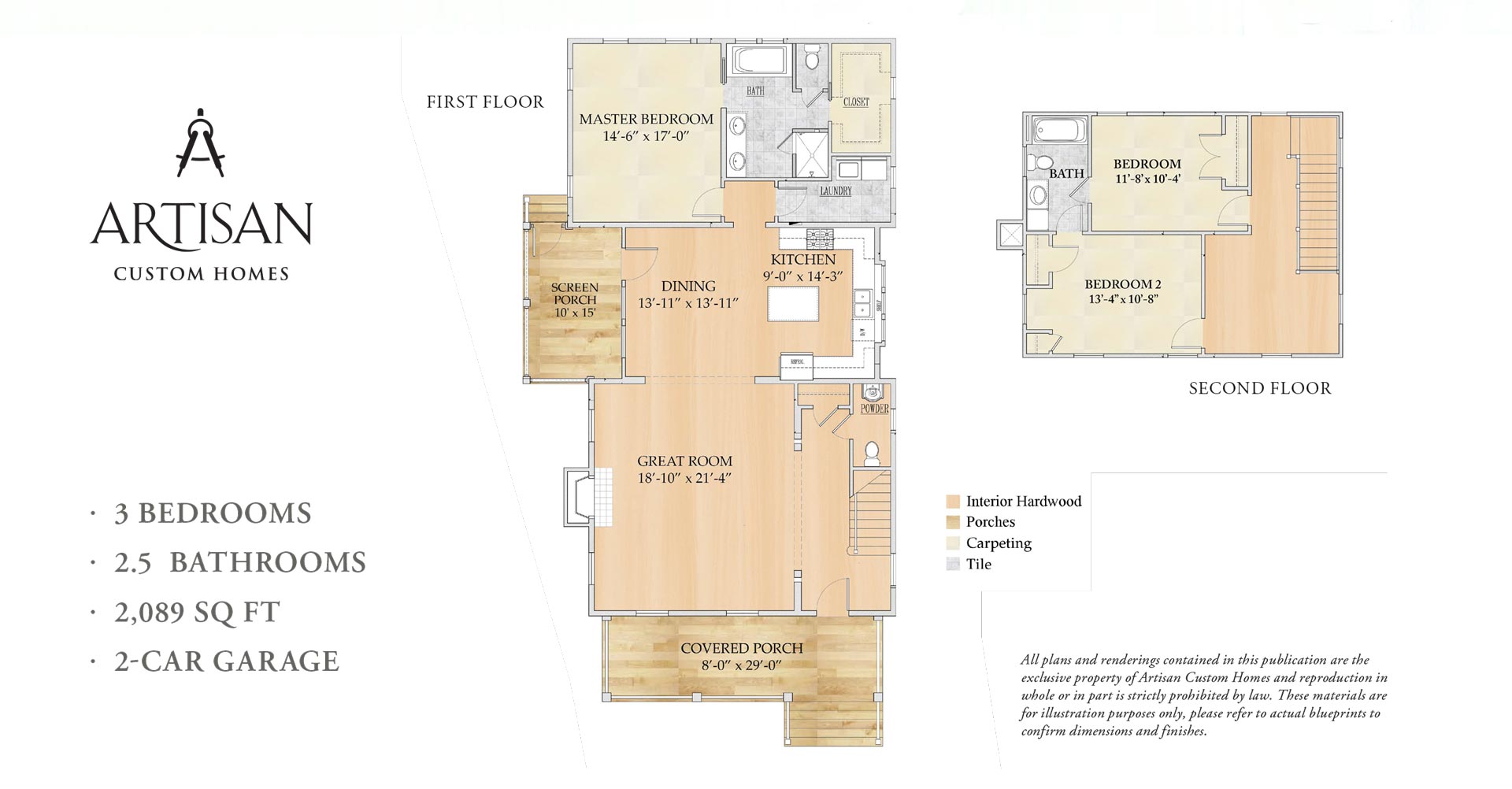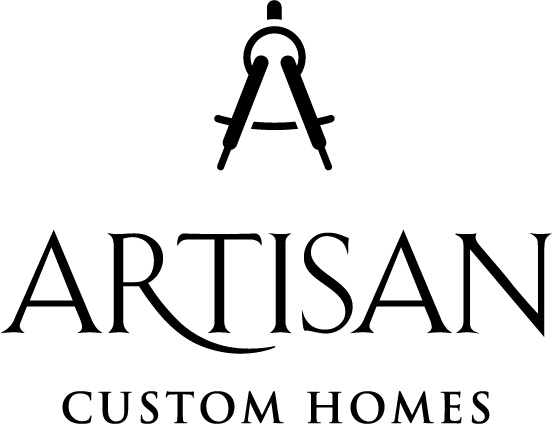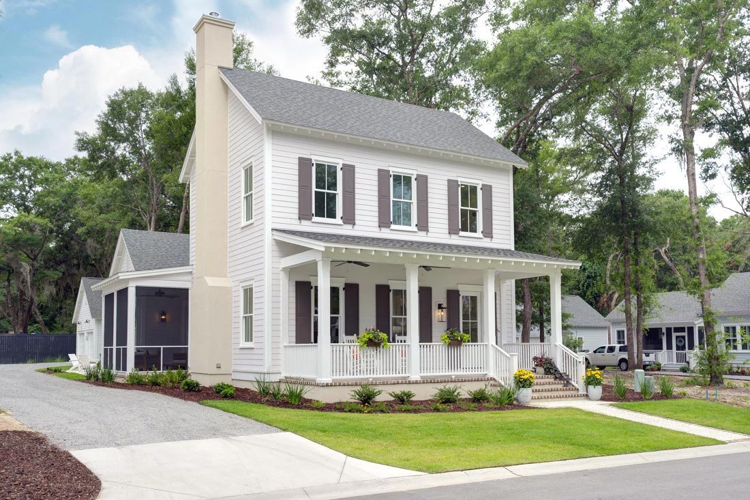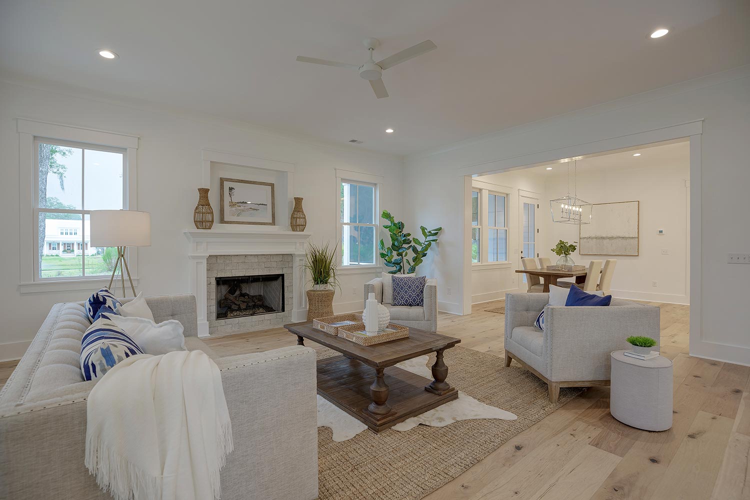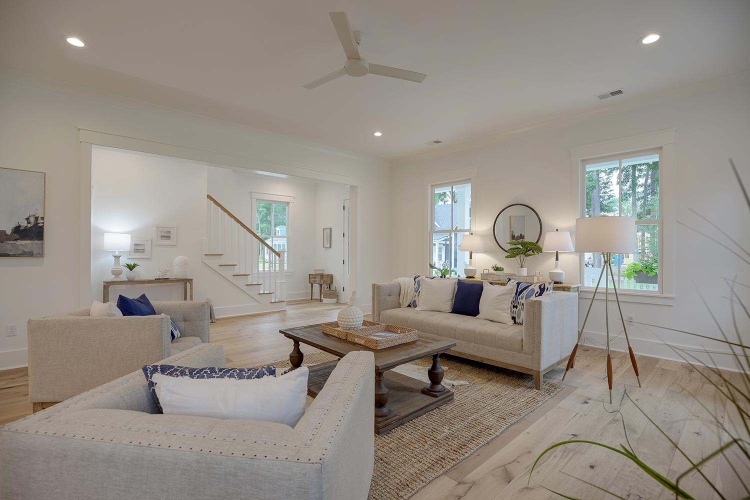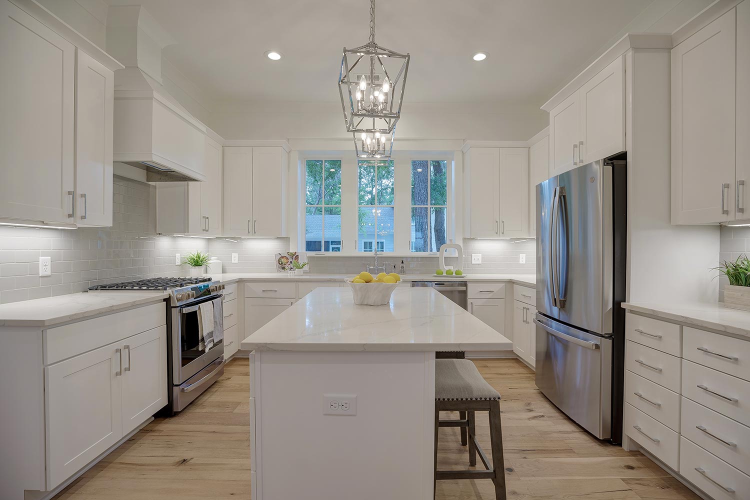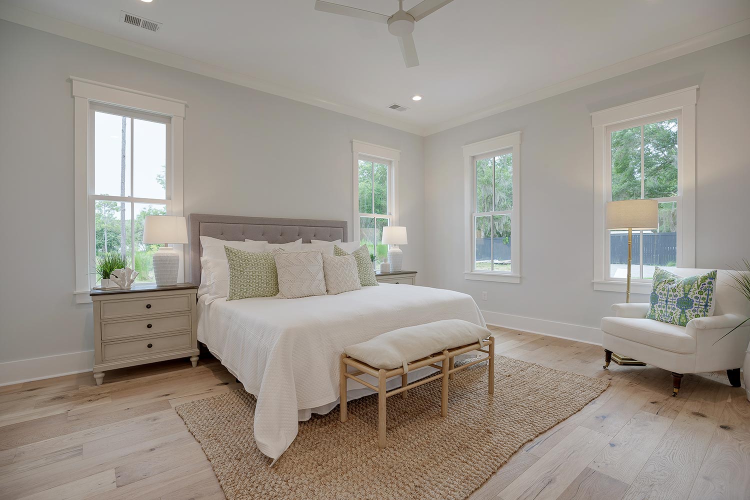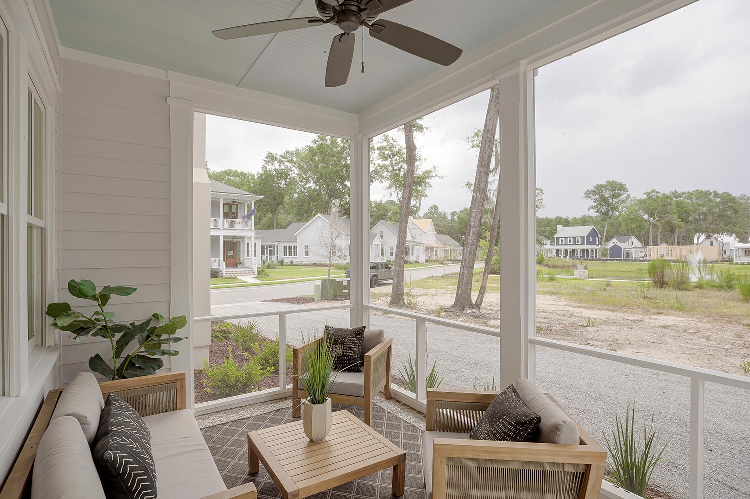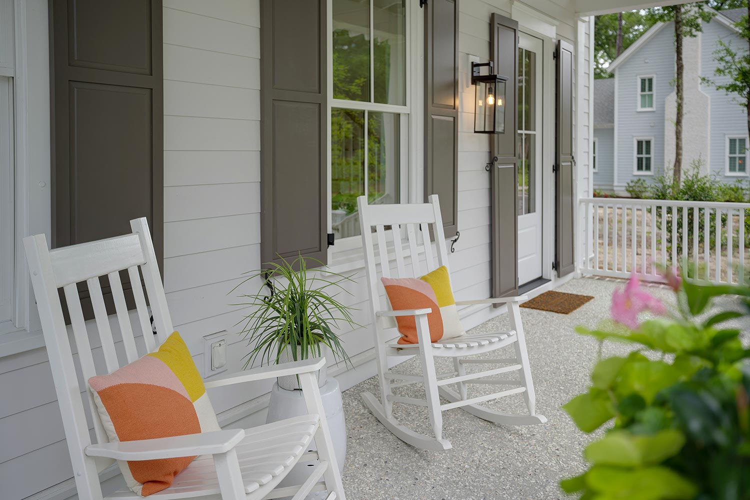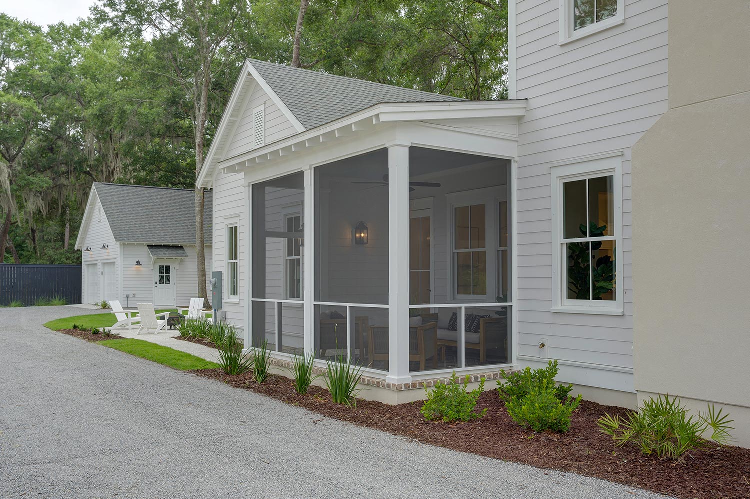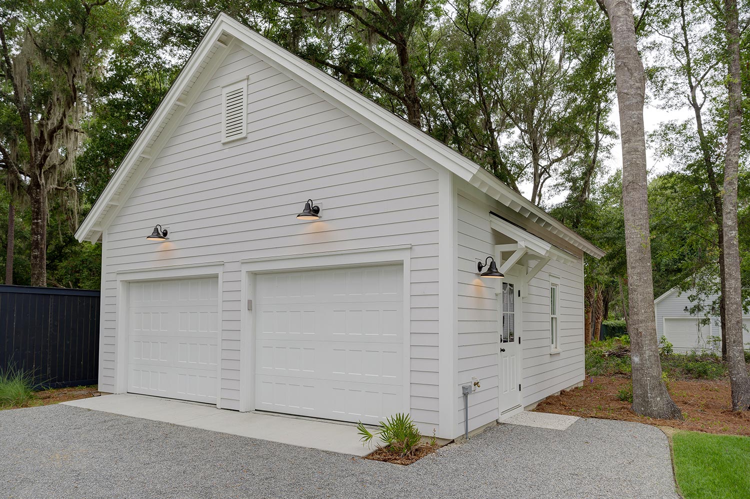EXPLORE
THE ALBERGOTTIE
Offered at $789,000 – Under Contract – Open For Tours Daily
3 Bedrooms ● 2 Bathrooms ● 2,089 SQFT ● 2-Car Garage
Spacious living area, large windows, an open floor plan, and an inviting front porch, these are just some of the features that make the Albergottie such a coveted home plan. Designed by renowned Artisan Custom Homes—who have a reputation for excellence and quality craftsmanship in Beaufort—this free-flowing plan masterfully brings the outdoors in. Just outside the front door lies Patina Park, as well as a network of paths and walking trails that lead to the Celadon Club Wellness Center and countless discoveries. And, of course, homeowners are only minutes away from the sights and sounds of downtown Beaufort.
Features
• Two Floors • Large Covered Porch • Quartz Countertops • Engineered Hardwood Floors • Stainless Appliances • Kitchen Island • Tankless Water Heater • Fireplace • Ceramic Tile • Screened Porch • 2 Car Garage
The Albergottie’s Video Tour
The Albergottie is now sold.
The Albergottie’s 3D Tour
The Albergottie is now sold.
Explore floorplan
