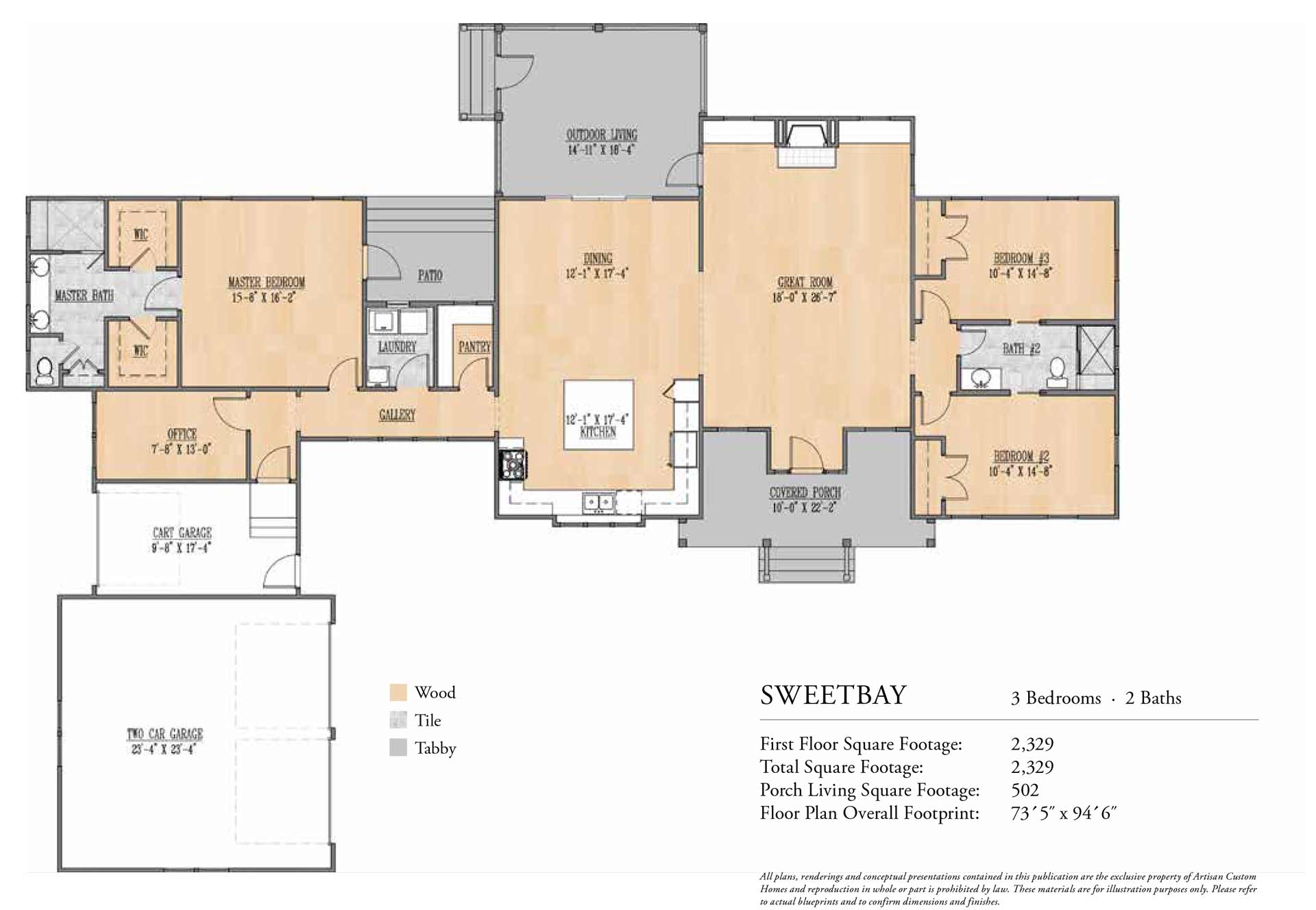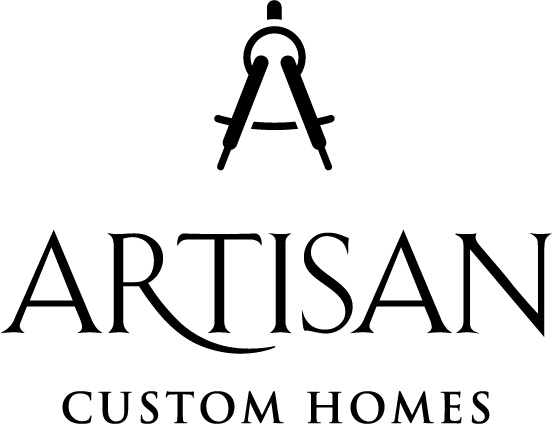EXPLORE
THE SWEET BAY
3 Bedrooms ● 2 Bathrooms ● 2,329 SQFT ● 2-Car Garage w/Golf Cart
Newly designed for Callawassie, the Sweetbay, is specifically created with golf course, marsh view, and wooded homesites in mind. This three-bedroom, two bath home lives naturally out of the back so that you can enjoy the beauty of the Lowcountry. The Sweetbay will “wow” you as soon as you open the front door and are greeted by the dramatic two story vaulted great room. This space is sure to be a favorite place to entertain friends and family. The great room flows right into the combined kitchen-dining room and all three spaces open onto a gracious screened in porch. Add a master suite with his and hers closets, an office, and a two and a half car garage and this home has everything you could want all on one level.
Features
New Construction • Optimized Single-Floor Plan • Large Front Porch • First Floor Master Bedroom • Kitchen with Quartz Countertops • Large Great Room with Fireplace • Engineered Hardwood • 2-Car Garage • Stainless Appliances • Ceramic Tile • Screened Porch
The Sweet Bay floorplan

