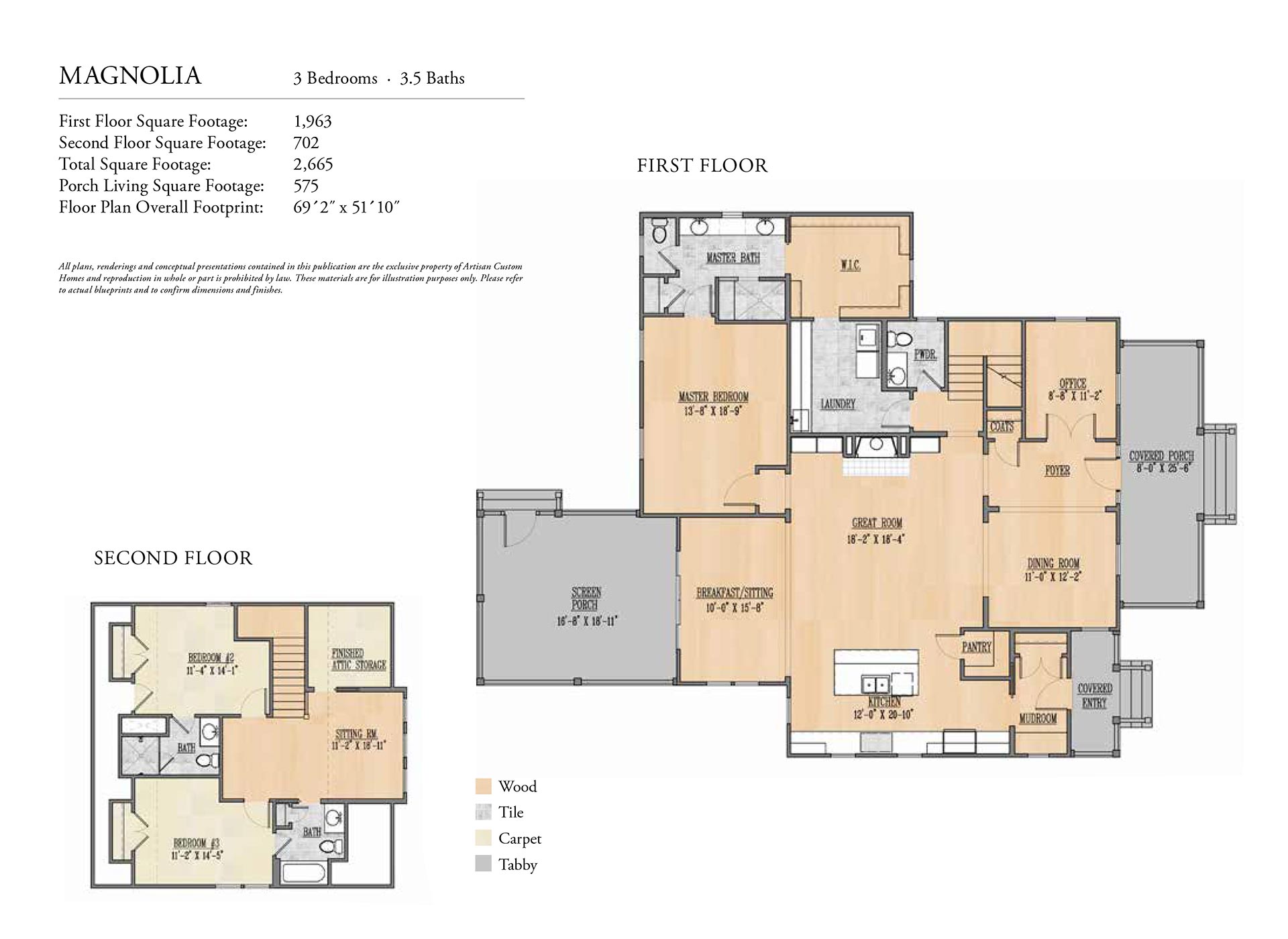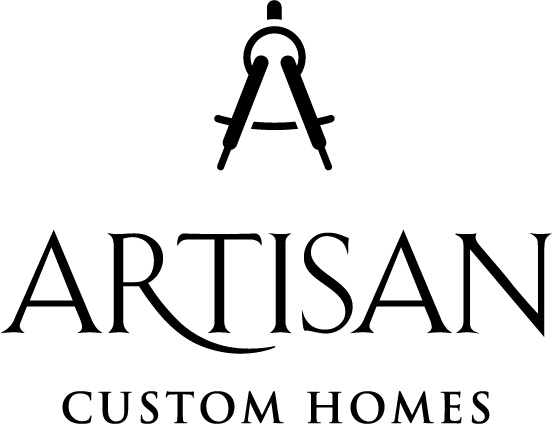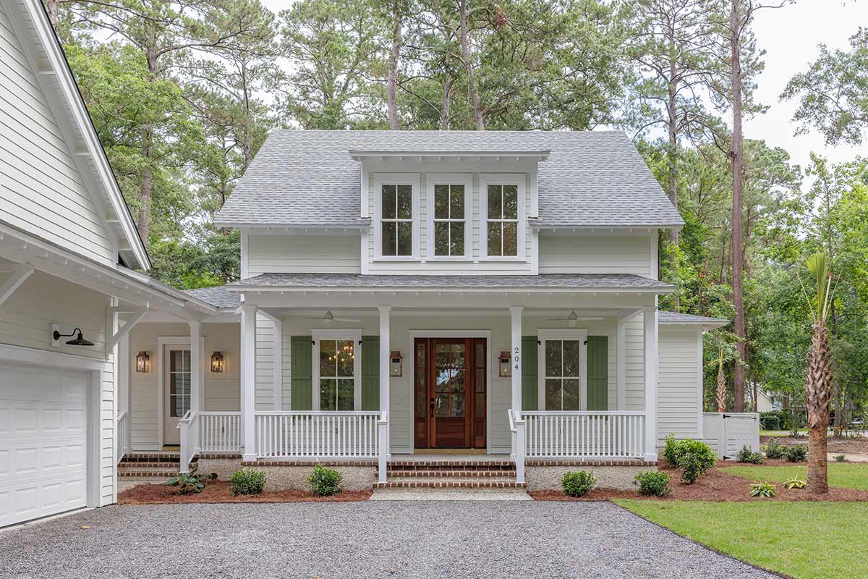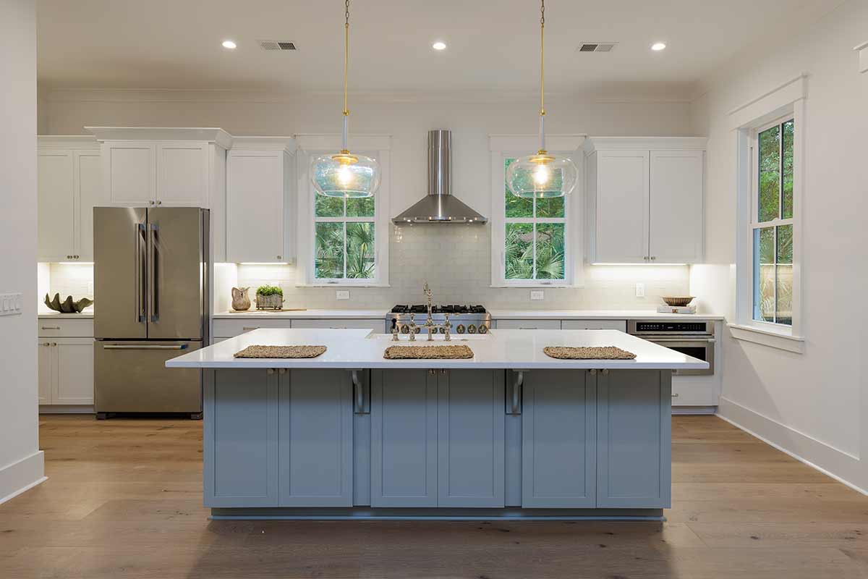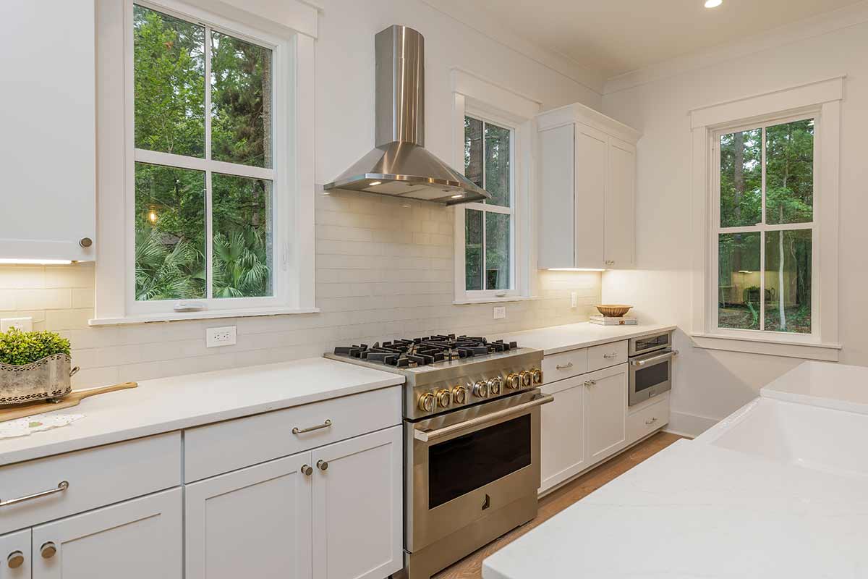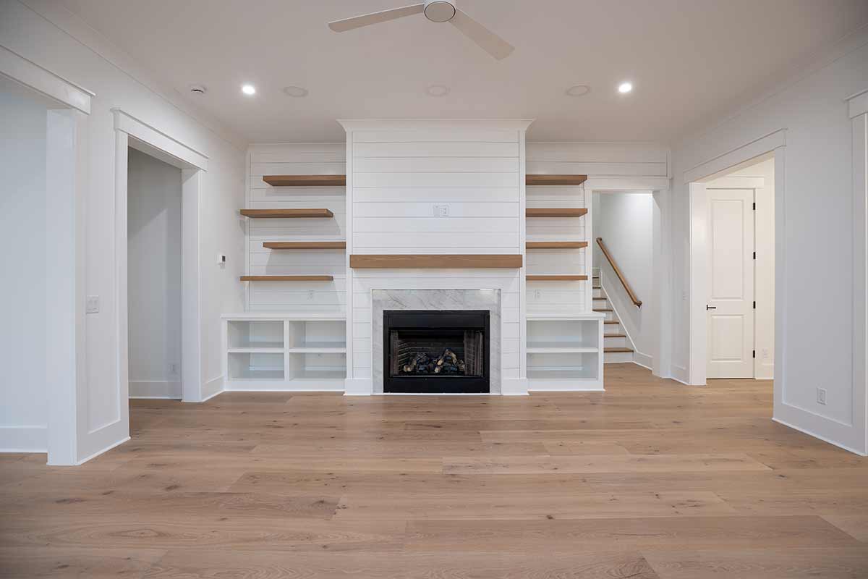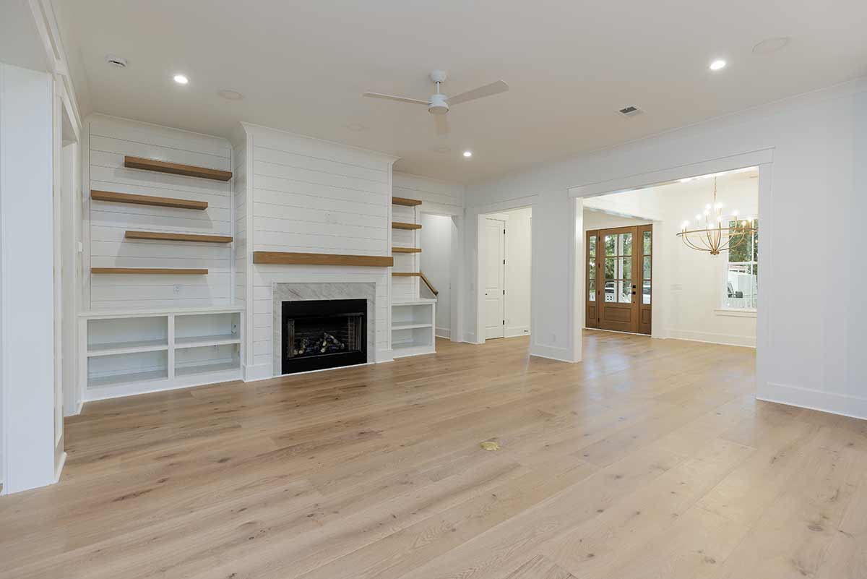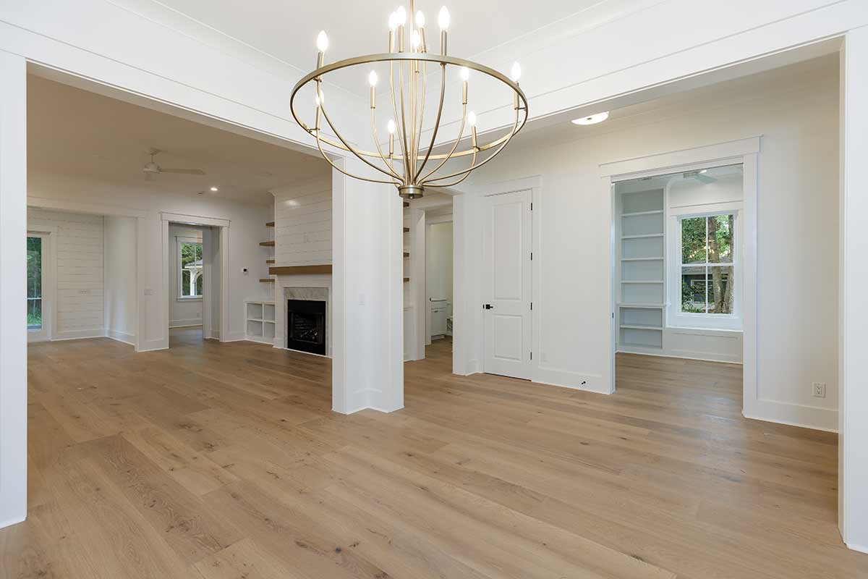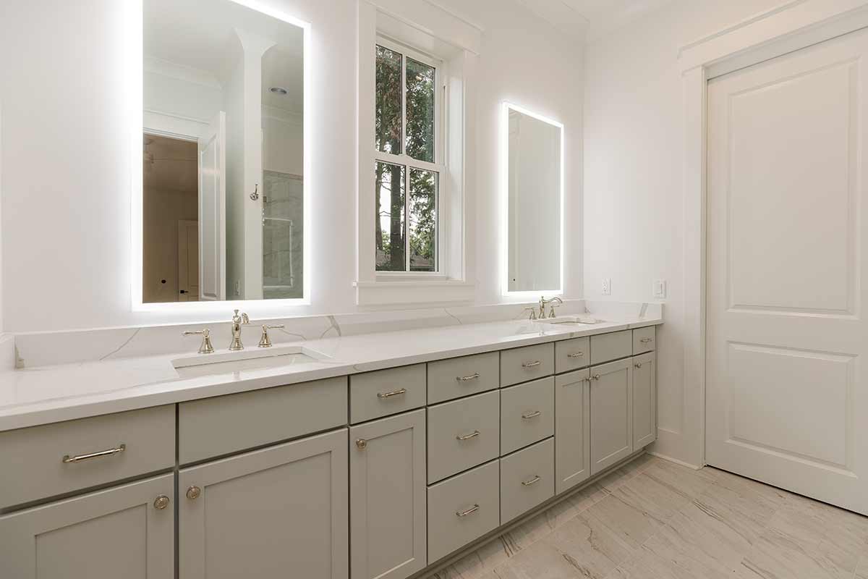EXPLORE
THE MAGNOLIA
Offered at $1,050,000 – Under Construction
3 Bedrooms ● 3 1/2 Bathrooms ● 2,665 SQFT ● 2-Car Garage w/Golf Cart
The Magnolia may look like a traditional sea island cottage, but it has all the conveniences of a modern home. This three bedroom, three and a half bath floor plan is great for entertaining friends and family. The connected kitchen – great room is the heart of this home. With a separate dining space that flows into the great room your home will become the gathering spot. Now that working from home is becoming the new normal, we have included a dedicated office on the first floor. In addition, the first floor has a master suite with a very generous master closet and laundry room. These ample spaces offer great additional storage and the two and a half car garage houses all your vehicles with care. Whether you have kids at home or kids home visiting, the upstairs of the Magnolia offers ensuite bathrooms and a kids den or sitting area so that everyone has space to feel comfortable.
Features
New Construction • Optimized Single-Floor Plan • Large Front Porch • First Floor Master Bedroom • Kitchen with Quartz Countertops • Large Great Room with Fireplace • Engineered Hardwood • 2-Car Garage • Stainless Appliances • Ceramic Tile • Screened Porch
The Magnolia’s Video Tour
The Magnolia is Move-in Ready that is just minutes away from downtown Beaufort. Reach out to our team to learn more.
The Magnolia’s 3D Tour
The Magnolia is Move-in Ready that is just minutes away from downtown Beaufort. Reach out to our team to learn more.
The Magnolia floorplan
