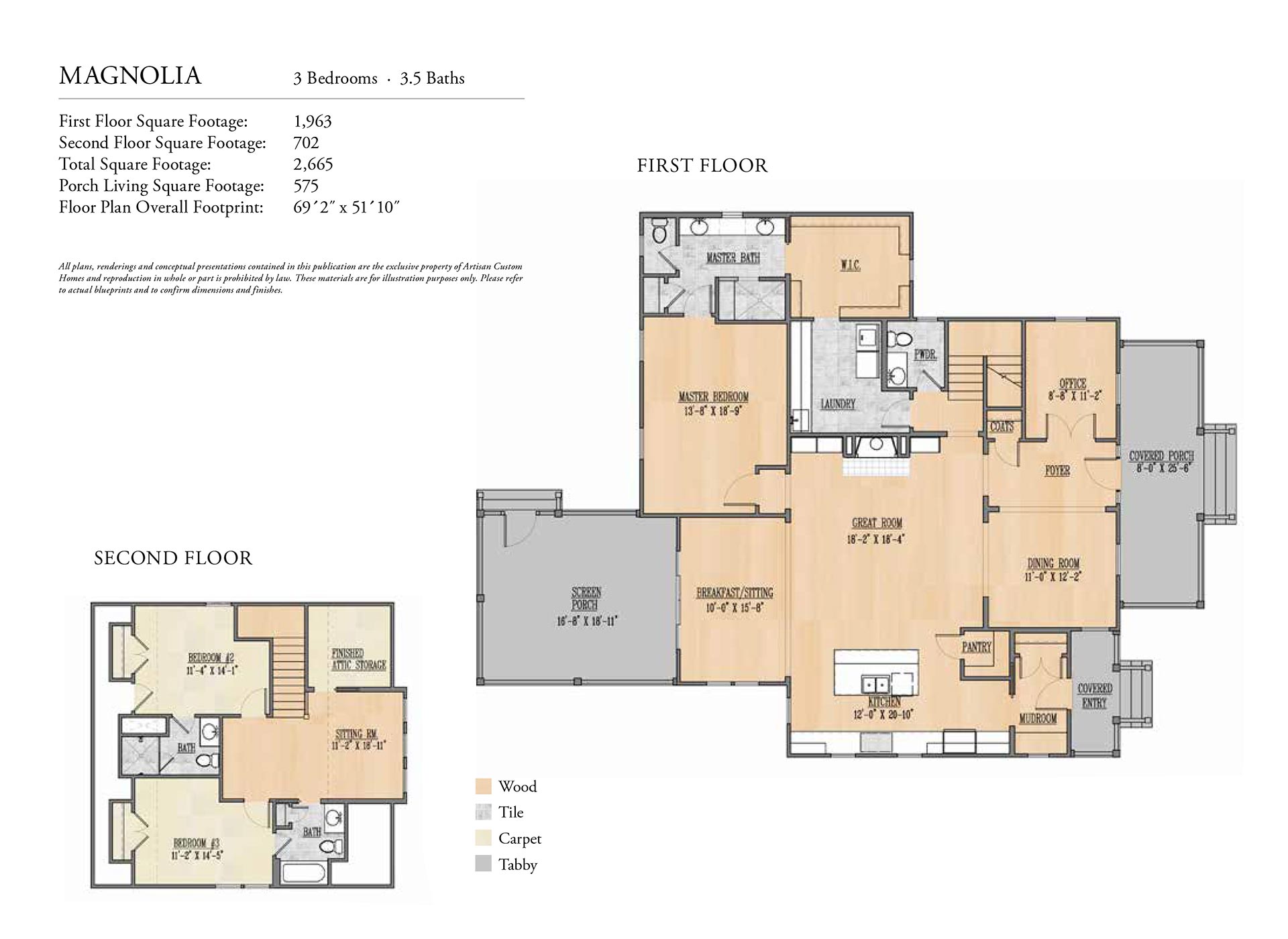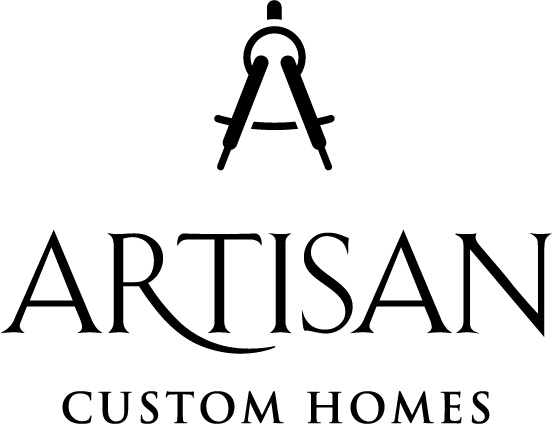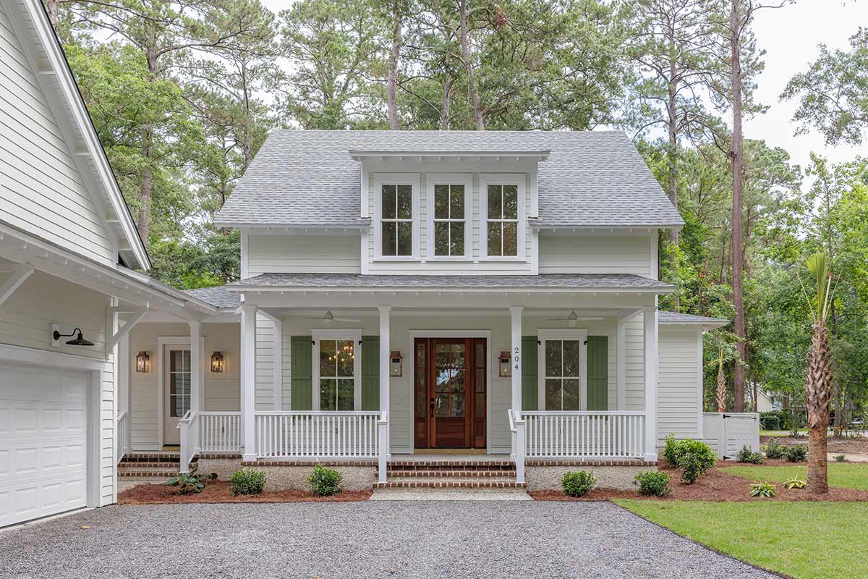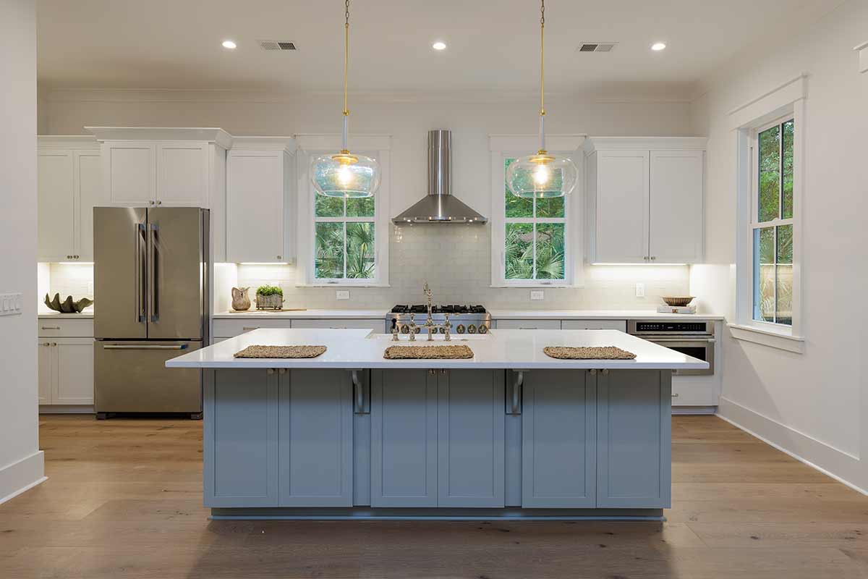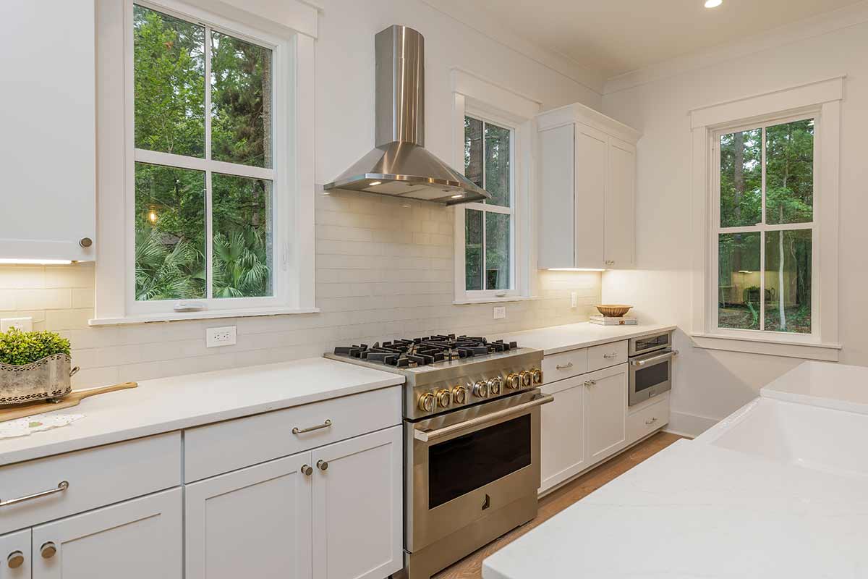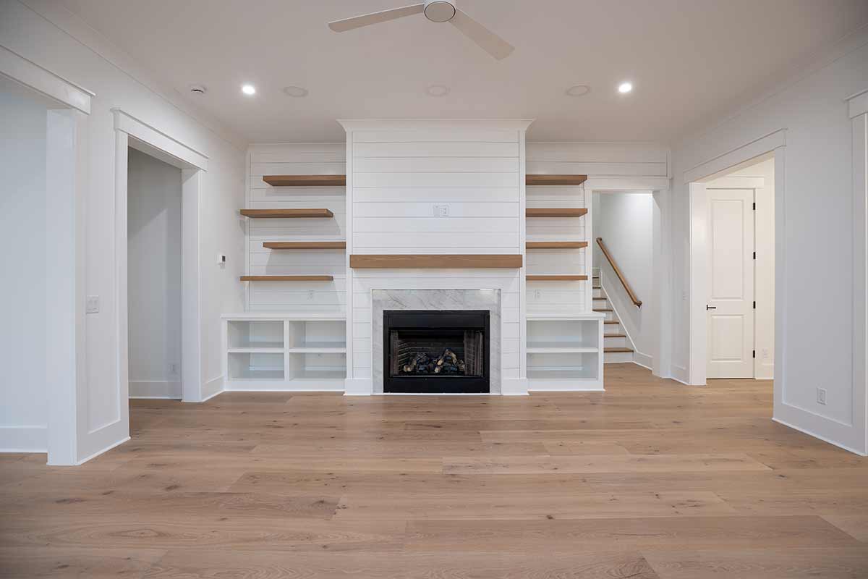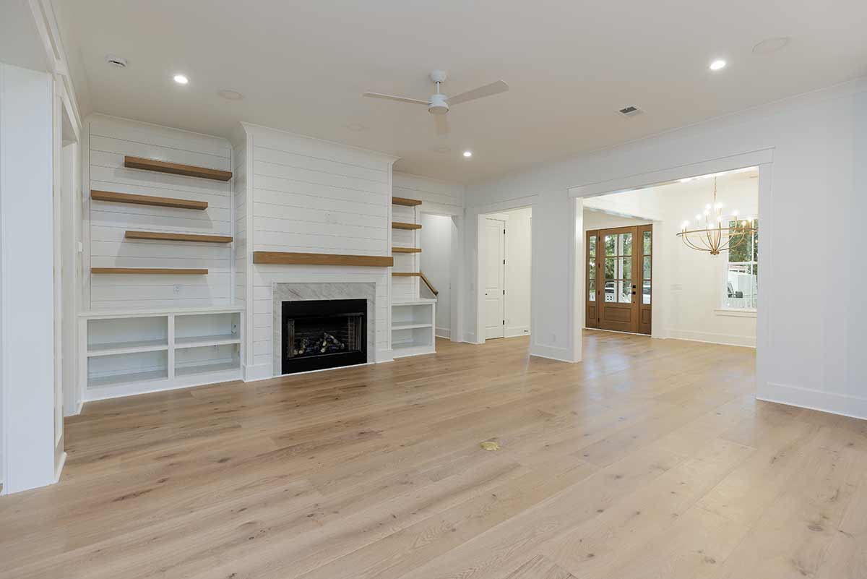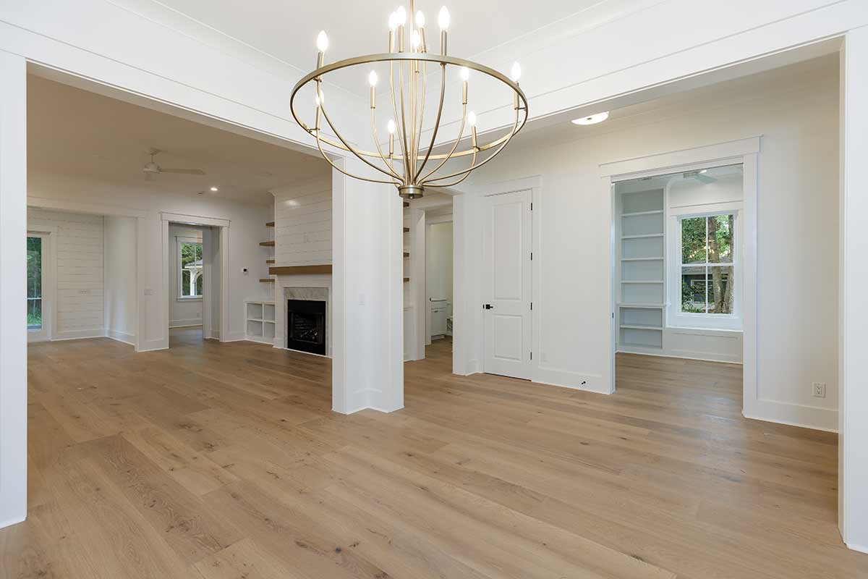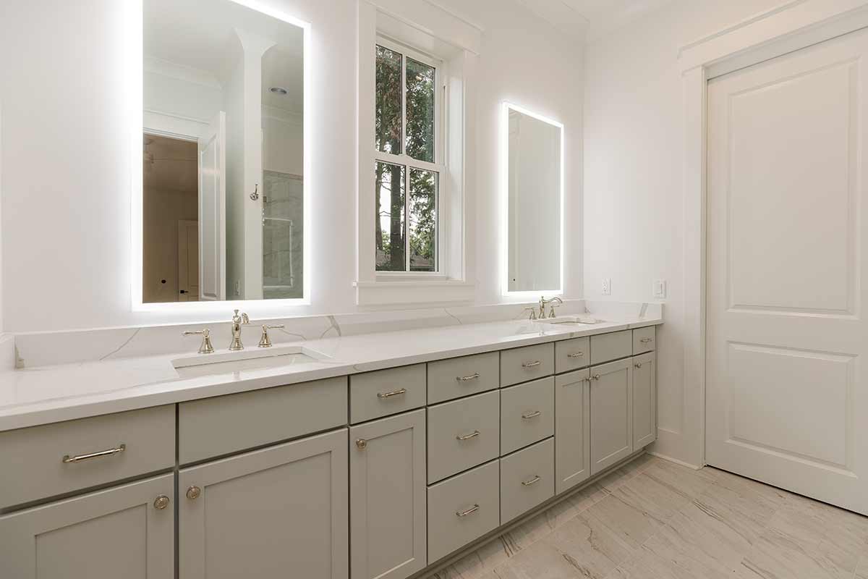EXPLORE
THE MAGNOLIA
3 Bedrooms ● 3 1/2 Bathrooms ● 2,665 SQFT ● 2-Car Garage w/Golf Cart
The Magnolia may look like a traditional sea island cottage, but it has all the conveniences of a modern home. This three bedroom, three and a half bath floor plan is great for entertaining friends and family. The connected kitchen – great room is the heart of this home. With a separate dining space that flows into the great room your home will become the gathering spot. Now that working from home is becoming the new normal, we have included a dedicated office on the first floor. In addition, the first floor has a master suite with a very generous master closet and laundry room. These ample spaces offer great additional storage and the two and a half car garage houses all your vehicles with care. Whether you have kids at home or kids home visiting, the upstairs of the Magnolia offers ensuite bathrooms and a kids den or sitting area so that everyone has space to feel comfortable.
Features
New Construction • Optimized Single-Floor Plan • Large Front Porch • First Floor Master Bedroom • Kitchen with Quartz Countertops • Large Great Room with Fireplace • Engineered Hardwood • 2-Car Garage • Stainless Appliances • Ceramic Tile • Screened Porch
The Magnolia’s Video Tour
Explore the video tour for The Magnolia floor plan. Please contact us to learn more.
The Magnolia’s 3D Tour
Explore the interactive video tour for the Magnolia floor plan. Please contact us to learn more.
The Magnolia floorplan
