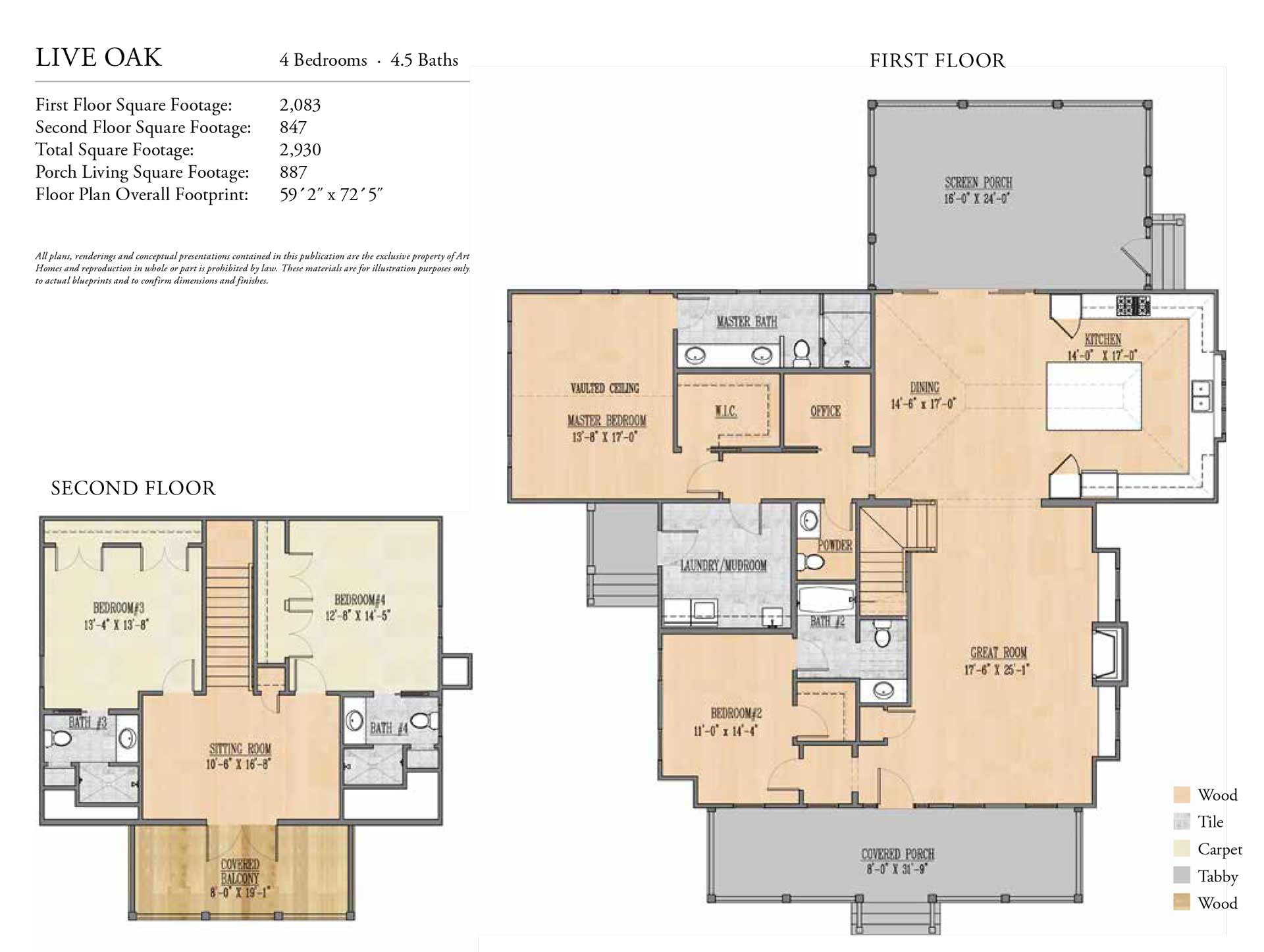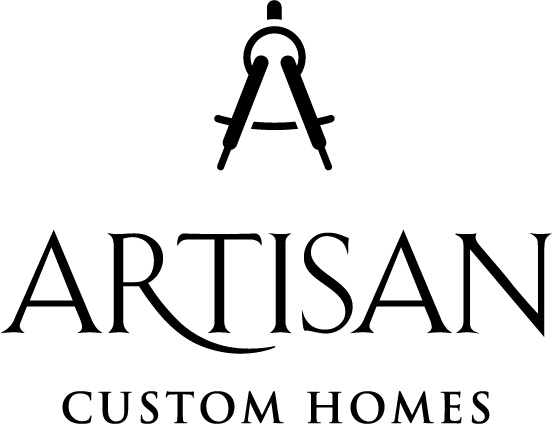EXPLORE
THE LIVE OAK
4 Bedrooms ● 4.5 Bathrooms ● 2,930 SQFT ● 2-Car Garage w/Golf Cart
The Live Oak is an Artisan Custom Homes classic. The two-story home is elegant with a Lowcountry twist. Meant for people who love to entertain, the Live Oak offers four bedrooms and four and a half baths so there is plenty of room for family and friends to gather. Hospitality is an important function of Lowcountry architecture, and this home offers it in spades. The great room is generous in scale but with a gas fireplace and built-in widow seats it feels warm and inviting. The kitchen-dining room overflow onto a large screened in porch creating lots of spaces to relax and catch up with friends. With the addition of a large sitting room upstairs that opens onto a second story porch this plan allows homeowners to appreciate the beauty of the sea islands from the comfort of home. Top all of this off with a two and a half garage and you have everything you need to enjoy the essence of Lowcoutnry living.
Features
New Construction • Optimized Single-Floor Plan • Large Front Porch • First Floor Master Bedroom • Kitchen with Quartz Countertops • Large Great Room with Fireplace • Engineered Hardwood • 2-Car Garage • Stainless Appliances • Ceramic Tile • Screened Porch
The Live Oak floorplan

