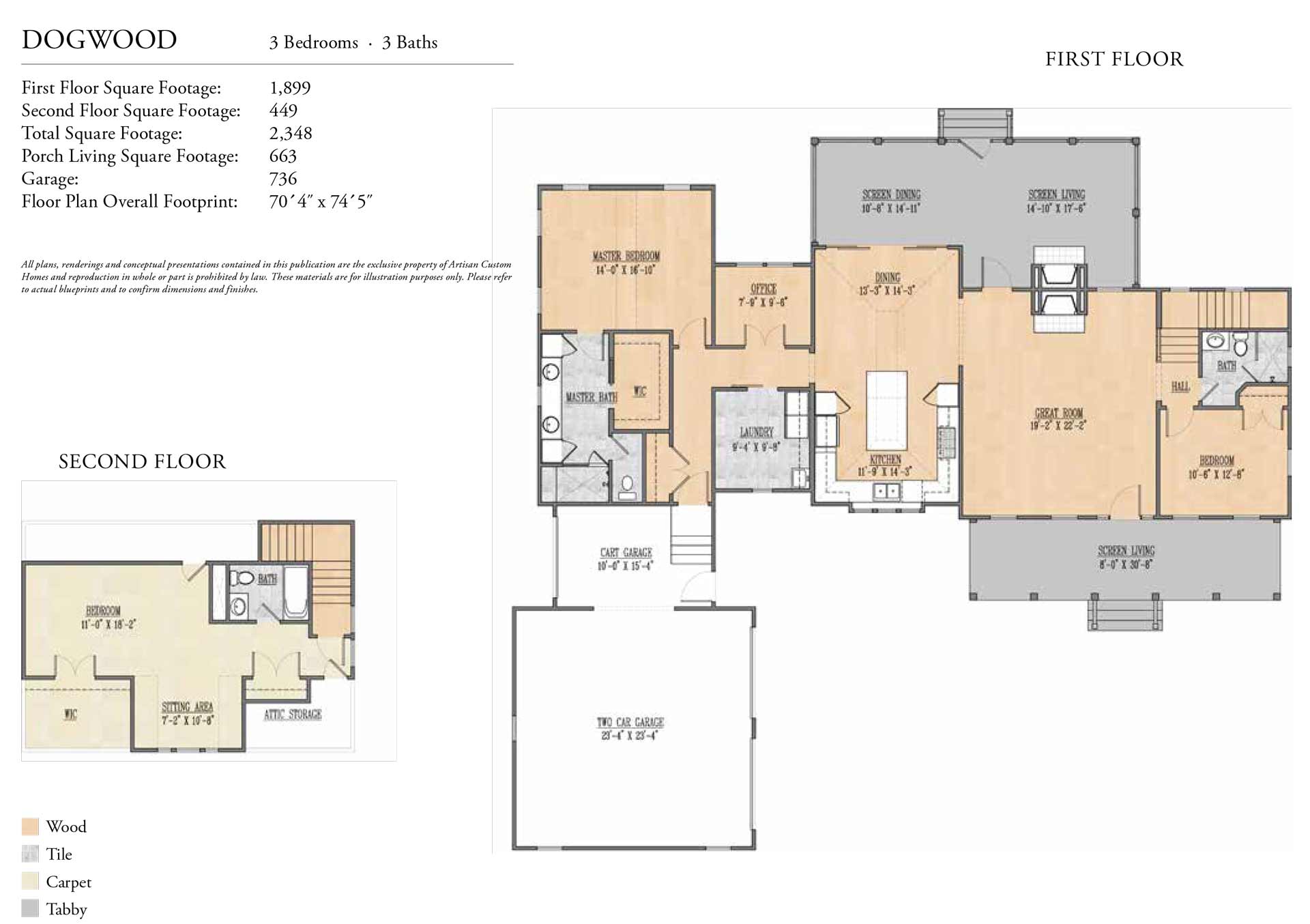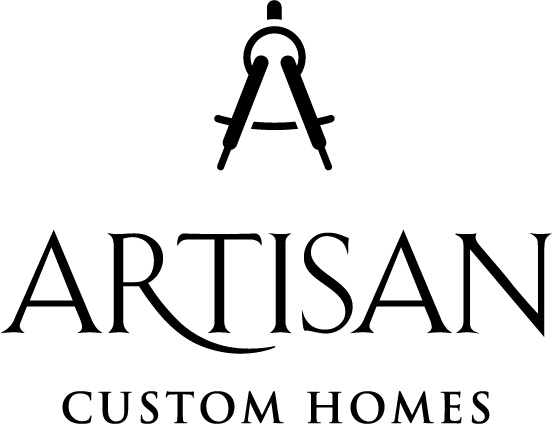EXPLORE
THE DOGWOOD
3 Bedrooms ● 3 Bathrooms ● 2,348 SQFT ● 2-Car Garage w/Golf Cart
If you like the Palmetto but need just a little bit more elbow room, the Dogwood is the plan for you. This one and a half story home offers all of your daily essentials on the first floor but provides a guest suite on the second level that will ensure your company has room to spread out. The highlight of this home however is the fabulous screened in porch. Whether you are entertaining or enjoying a quiet Lowcountry evening the gracious screened porch allows you to open both your dining room and great room to the sea island breezes. When those Lowcountry breezes turn cooler the double-sided gas fireplace ensures that you can enjoy your outdoor living room year-round. The master suite in this home is conveniently separated from the more public spaces by an office and the laundry room giving you a since of privacy and escape. Add in a timeless exterior and a two and a half car garage and you will be ready to call the Dogwood home.
Features
New Construction • Optimized Single-Floor Plan • Large Front Porch • First Floor Master Bedroom • Kitchen with Quartz Countertops • Large Great Room with Fireplace • Engineered Hardwood • 2-Car Garage • Stainless Appliances • Ceramic Tile • Screened Porch
The Dogwood floorplan

