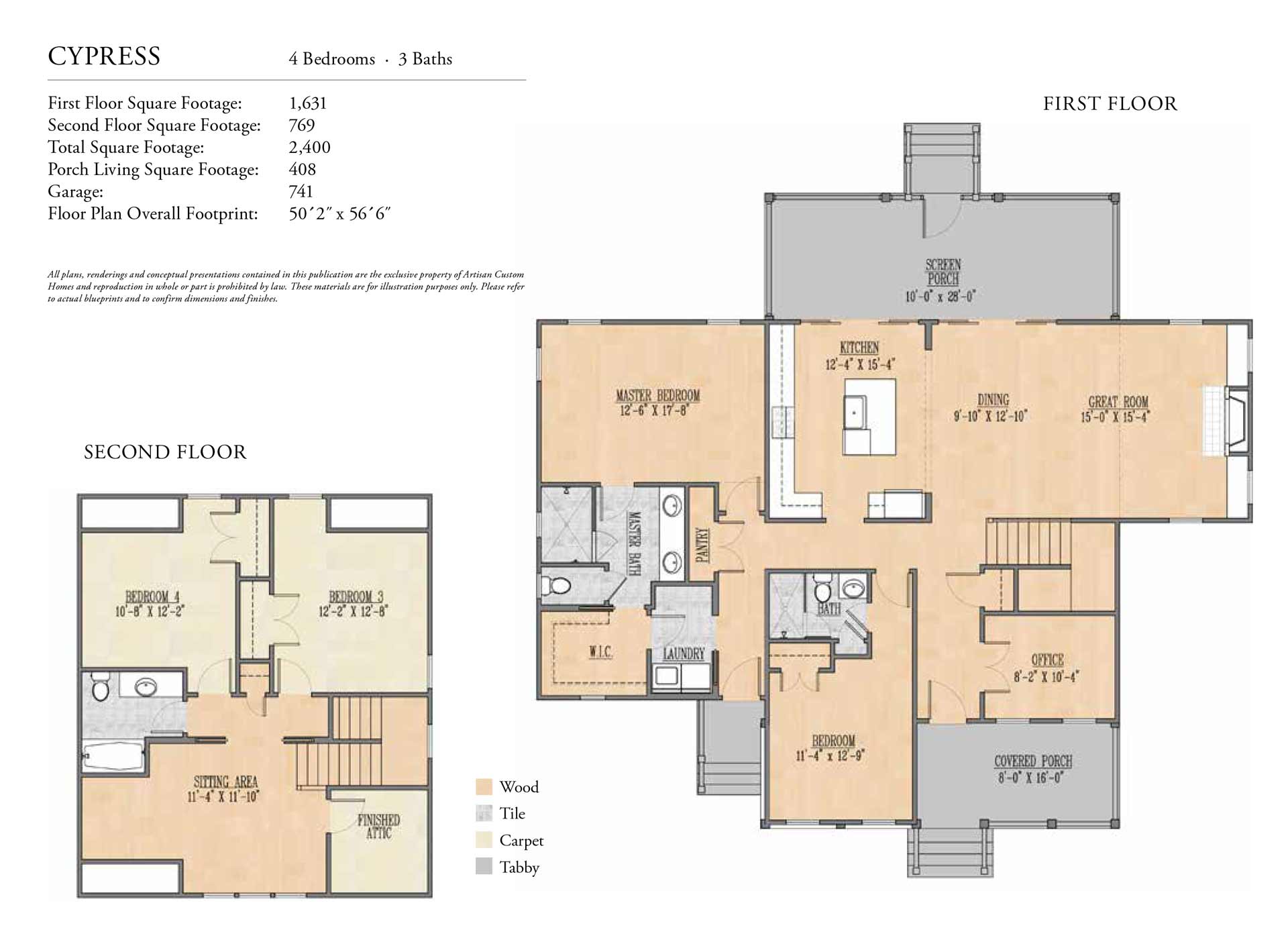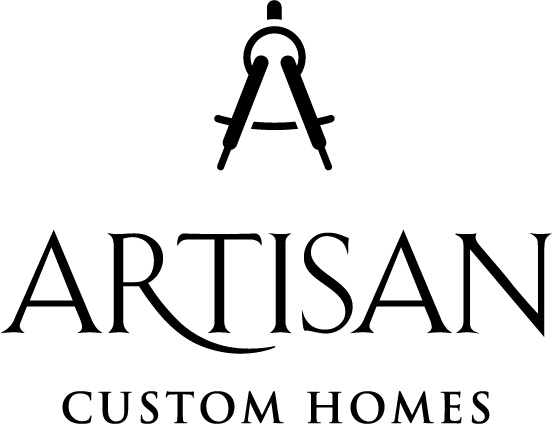EXPLORE
THE CYPRESS
4 Bedrooms ● 3 Bathrooms ● 2,400 SQFT ● 2-Car Garage w/Golf Cart
The Cypress is a fabulous mid-sized floor plan. Showcasing 2,400 square feet and a two and half car garage, this home includes four bedrooms, three baths, and bonus spaces like a first-floor office and a second floor sitting room. Indoor and outdoor living flow together seamlessly in the Cypress with both the great room and the kitchen opening onto the screened in porch. The combined kitchen, dining room, and great room are the epitome of an open floor plan and make this home live so much larger. With both a master bedroom and an additional guest room on the first floor a homeowner can easily live primarily all on one level. This home also offers the convenience of a laundry room that connects to the master closet, the ultimate convenience! Historically inspired architecture is truly the icing on the cake.
Features
New Construction • Optimized Single-Floor Plan • Large Front Porch • First Floor Master Bedroom • Kitchen with Quartz Countertops • Large Great Room with Fireplace • Engineered Hardwood • 2-Car Garage • Stainless Appliances • Ceramic Tile • Screened Porch
The Cypress floorplan

