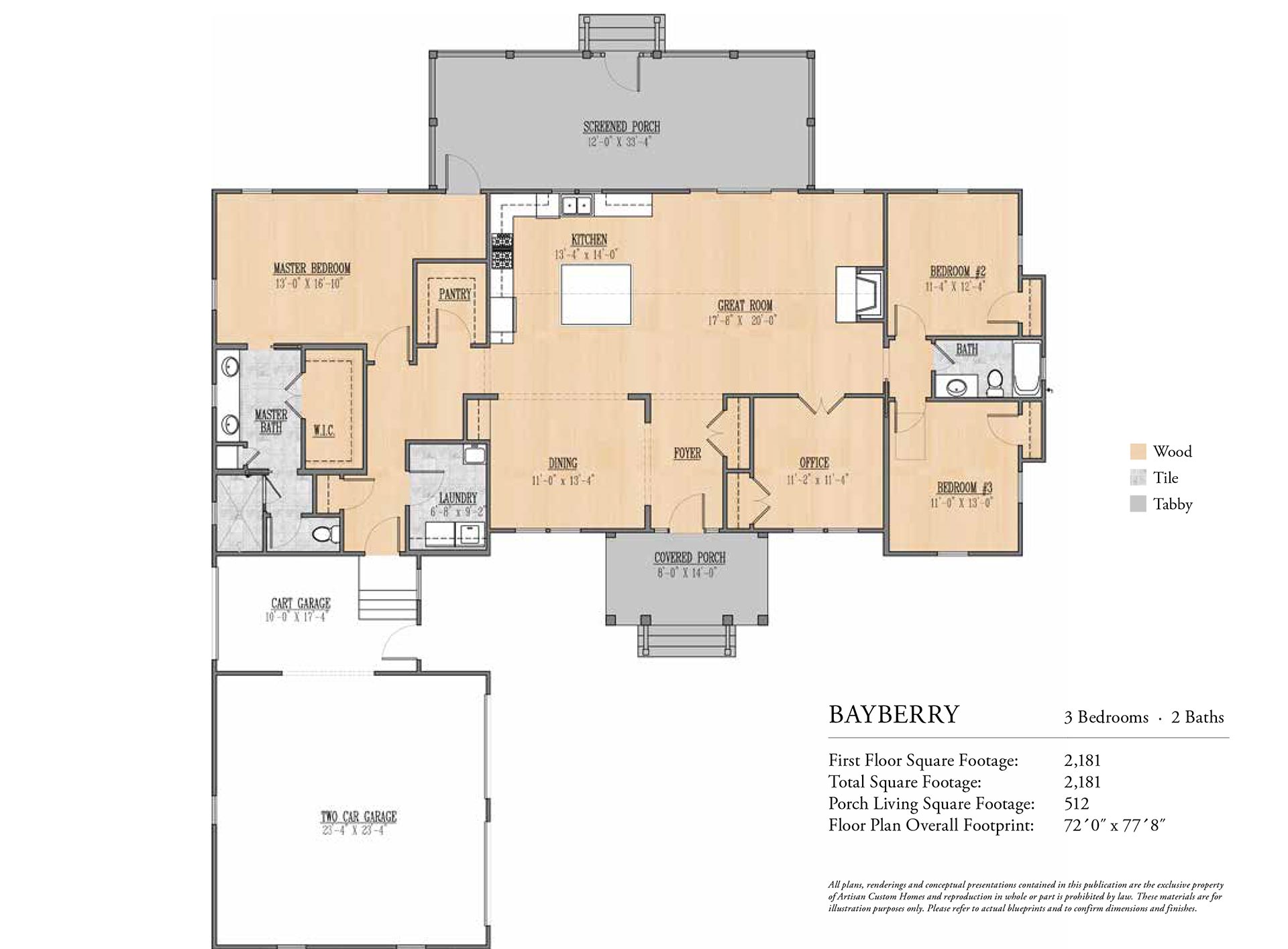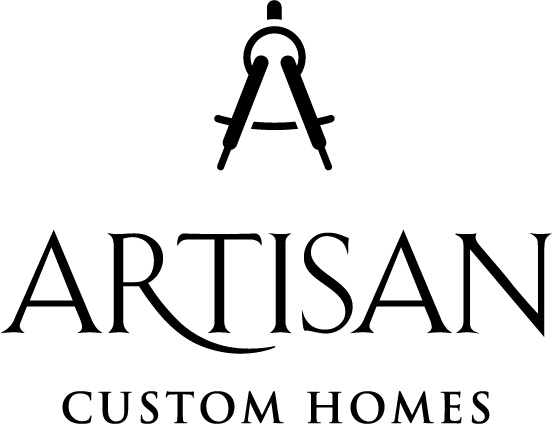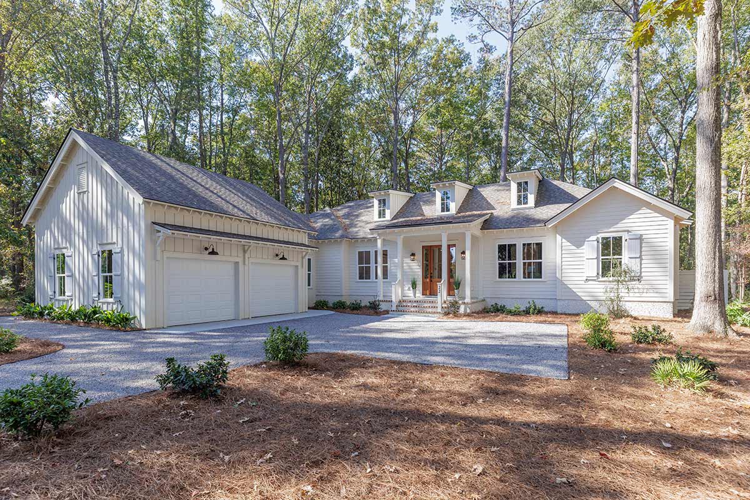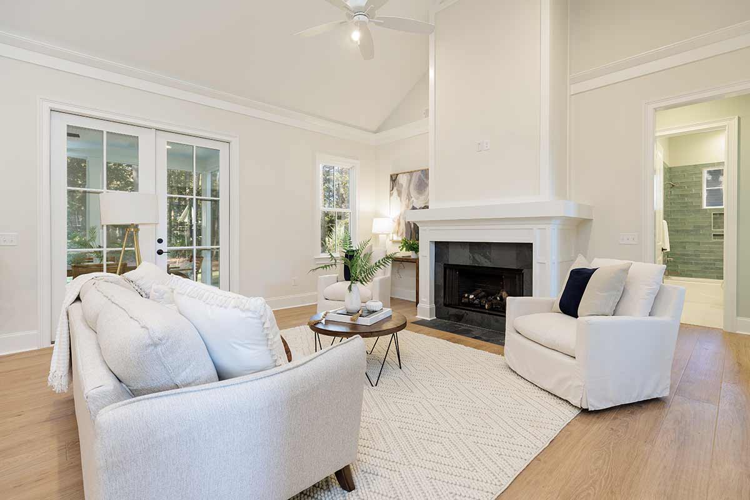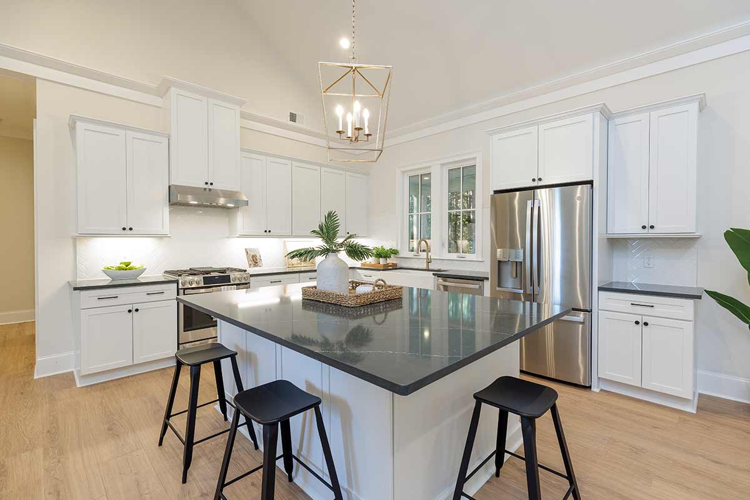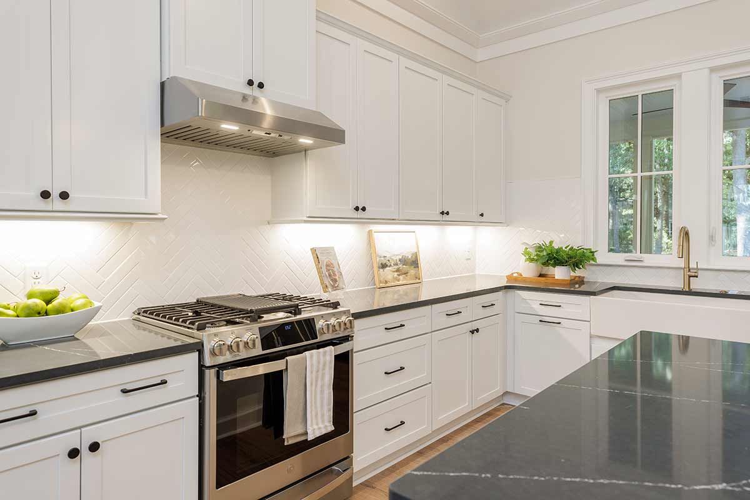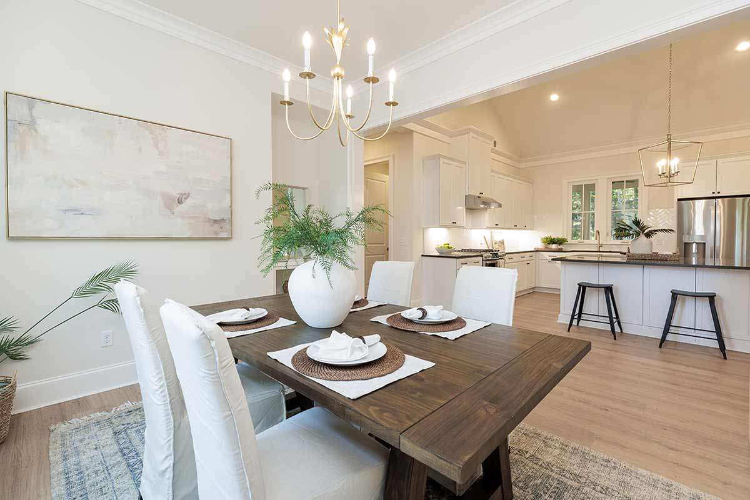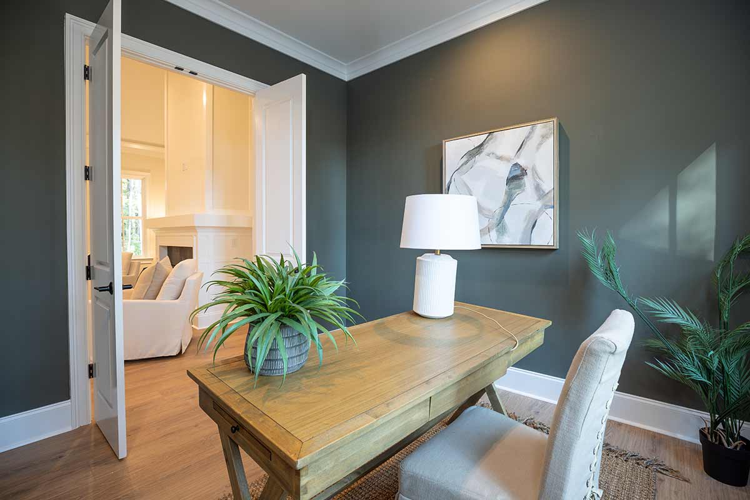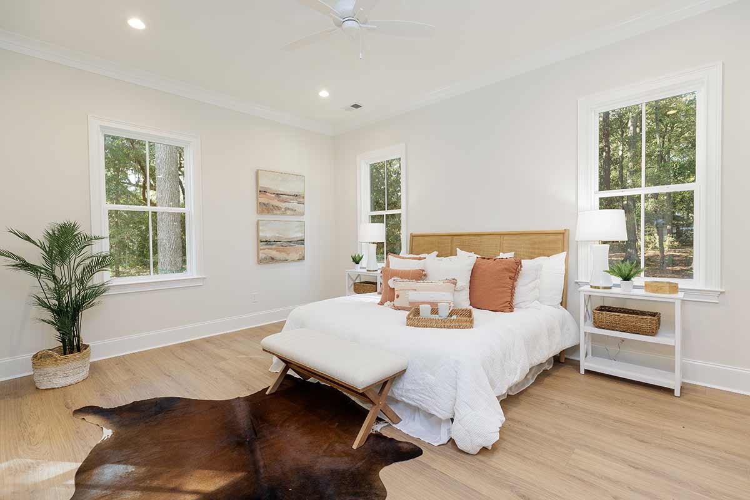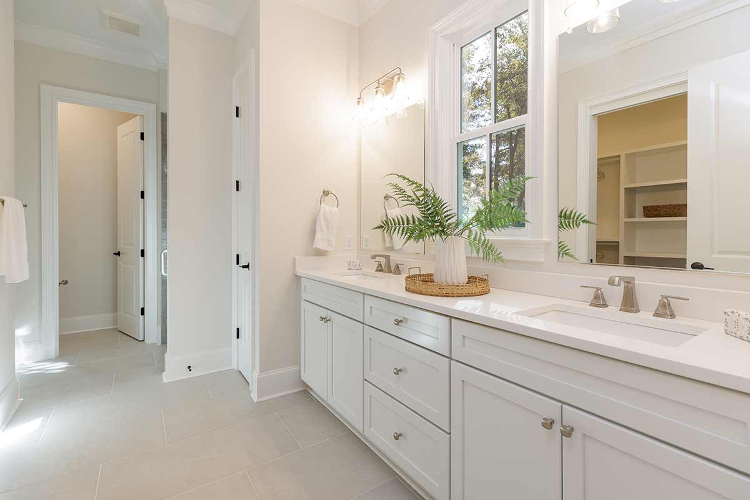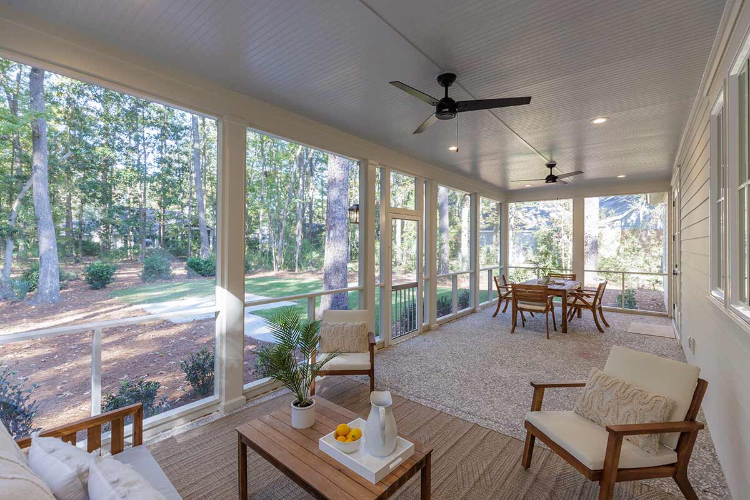EXPLORE
THE BAYBERRY
3 Bedrooms ● 2 Bathrooms ● 2,181 SQFT ● 2-Car Garage w/Golf Cart
The Bayberry is one Artisan Custom Home’s most efficient floor plans. With just over 2,100 square feet, this home offers the convenience of living all on one level and features three bedrooms, two baths, a vaulted kitchen and great room, dining room, office, generous pantry and laundry room, and a screened in porch. In addition, the home includes an attached two and a half car garage. A large screen porch compliments the rear of the home and offers the ultimate location to enjoy Lowcountry, outdoor living. You will be charmed by the way this home takes traditional spaces and combines them with the best of an open concept plan.
Features
New Construction • Optimized Single-Floor Plan • Large Front Porch • First Floor Master Bedroom • Kitchen with Quartz Countertops • Large Great Room with Fireplace • Engineered Hardwood • 2-Car Garage • Stainless Appliances • Ceramic Tile • Screened Porch
The Bayberry’s Video Tour
The Bayberry is Move-in Ready that is just minutes away from downtown Beaufort. Reach out to our team to learn more.
The Bayberry’s 3D Tour
The Bayberry is Move-in Ready that is just minutes away from downtown Beaufort. Reach out to our team to learn more.
The Bayberry floorplan
